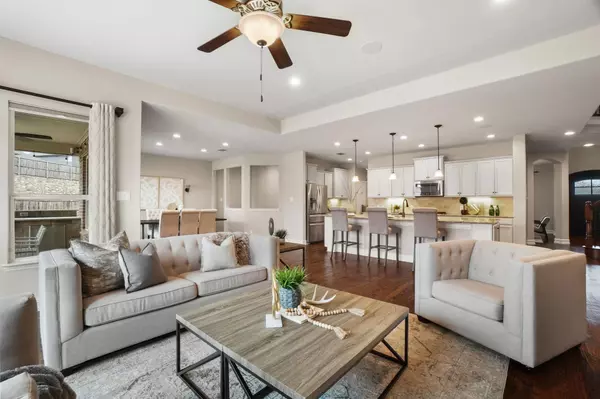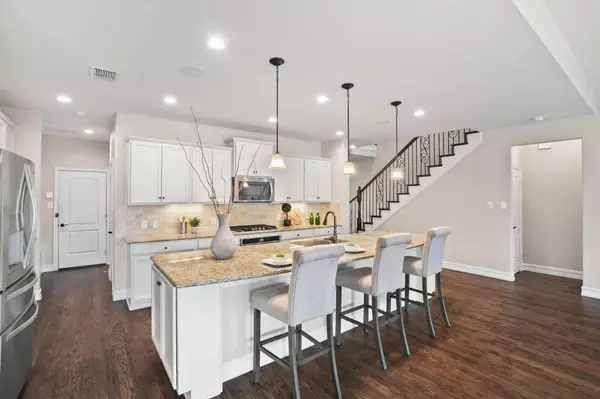$750,000
For more information regarding the value of a property, please contact us for a free consultation.
3400 Glendale Lane Northlake, TX 76226
5 Beds
4 Baths
3,724 SqFt
Key Details
Property Type Single Family Home
Sub Type Single Family Residence
Listing Status Sold
Purchase Type For Sale
Square Footage 3,724 sqft
Price per Sqft $201
Subdivision Canyon Falls Village W3 Ph
MLS Listing ID 20305015
Sold Date 07/07/23
Style Traditional
Bedrooms 5
Full Baths 4
HOA Fees $207/qua
HOA Y/N Mandatory
Year Built 2016
Annual Tax Amount $12,766
Lot Size 0.423 Acres
Acres 0.423
Property Description
There are so many upgrades in this five-bedroom four bath home, close to neighborhood amenities but ideally situated on its generously sized lot for privacy & entertaining. When entering, you will notice the inviting front porch, massive iron door, natural hardwood floors, multi-purpose living space, & main level guest suite. The well-appointed kitchen has a counter height granite island, SS appliances, smart oven, & gas cooktop, flowing into the dining, main living, office nook, outdoor living space w kitchen & backyard. The spa-like primary bedroom has a wall of windows, sitting area, rain shower, double vanities, dressing vanity, linen & walk-in closet. Upstairs a movie buff will love the 110 in. screen, 4k Projector, & wired 7.1 surround sound near the game room for entertaining! So MANY upgrades, from the storm shelter, entire home water softener, mud room, smart home features, upgraded media, three-car oversized garage, & more see the upgrade list in docs for more info.
Location
State TX
County Denton
Direction From 1171 go N on County Rd 338 , Right on Westbridge, Left on Glenndale Dr, then first R after the pool-park then L at dead end onto Glendale LN home is on the L on the curve before the road turns into Berrydale Dr.
Rooms
Dining Room 1
Interior
Interior Features Built-in Features, Cable TV Available, Chandelier, Decorative Lighting, Double Vanity, Eat-in Kitchen, Flat Screen Wiring, Granite Counters, High Speed Internet Available, Kitchen Island, Open Floorplan, Pantry, Smart Home System, Sound System Wiring, Walk-In Closet(s), Wired for Data, Other, In-Law Suite Floorplan
Heating Central, Fireplace(s), Humidity Control, Natural Gas, Zoned
Cooling Ceiling Fan(s), Central Air, Electric, Humidity Control, Zoned, Other
Flooring Carpet, Ceramic Tile, Hardwood
Fireplaces Number 1
Fireplaces Type Family Room, Gas, Gas Logs, Raised Hearth, Stone
Equipment List Available, Negotiable
Appliance Dishwasher, Disposal, Electric Oven, Gas Cooktop, Gas Water Heater, Microwave, Plumbed For Gas in Kitchen, Tankless Water Heater, Water Purifier, Water Softener
Heat Source Central, Fireplace(s), Humidity Control, Natural Gas, Zoned
Exterior
Exterior Feature Attached Grill, Covered Patio/Porch, Gas Grill, Rain Gutters, Outdoor Grill, Outdoor Living Center, Storage
Garage Spaces 3.0
Fence Rock/Stone, Wood
Utilities Available All Weather Road, Cable Available, City Sewer, City Water, Concrete, Curbs, Electricity Connected, Individual Gas Meter, MUD Sewer, MUD Water, Sidewalk, Underground Utilities
Roof Type Composition
Garage Yes
Building
Lot Description Interior Lot, Lrg. Backyard Grass, Other, Sprinkler System, Subdivision
Story Two
Foundation Slab
Level or Stories Two
Structure Type Brick
Schools
Elementary Schools Lance Thompson
Middle Schools Medlin
High Schools Byron Nelson
School District Northwest Isd
Others
Ownership See Tax
Acceptable Financing Cash, Conventional, FHA, VA Loan
Listing Terms Cash, Conventional, FHA, VA Loan
Financing VA
Read Less
Want to know what your home might be worth? Contact us for a FREE valuation!

Our team is ready to help you sell your home for the highest possible price ASAP

©2025 North Texas Real Estate Information Systems.
Bought with Julia Telligman • Keller Williams Realty





