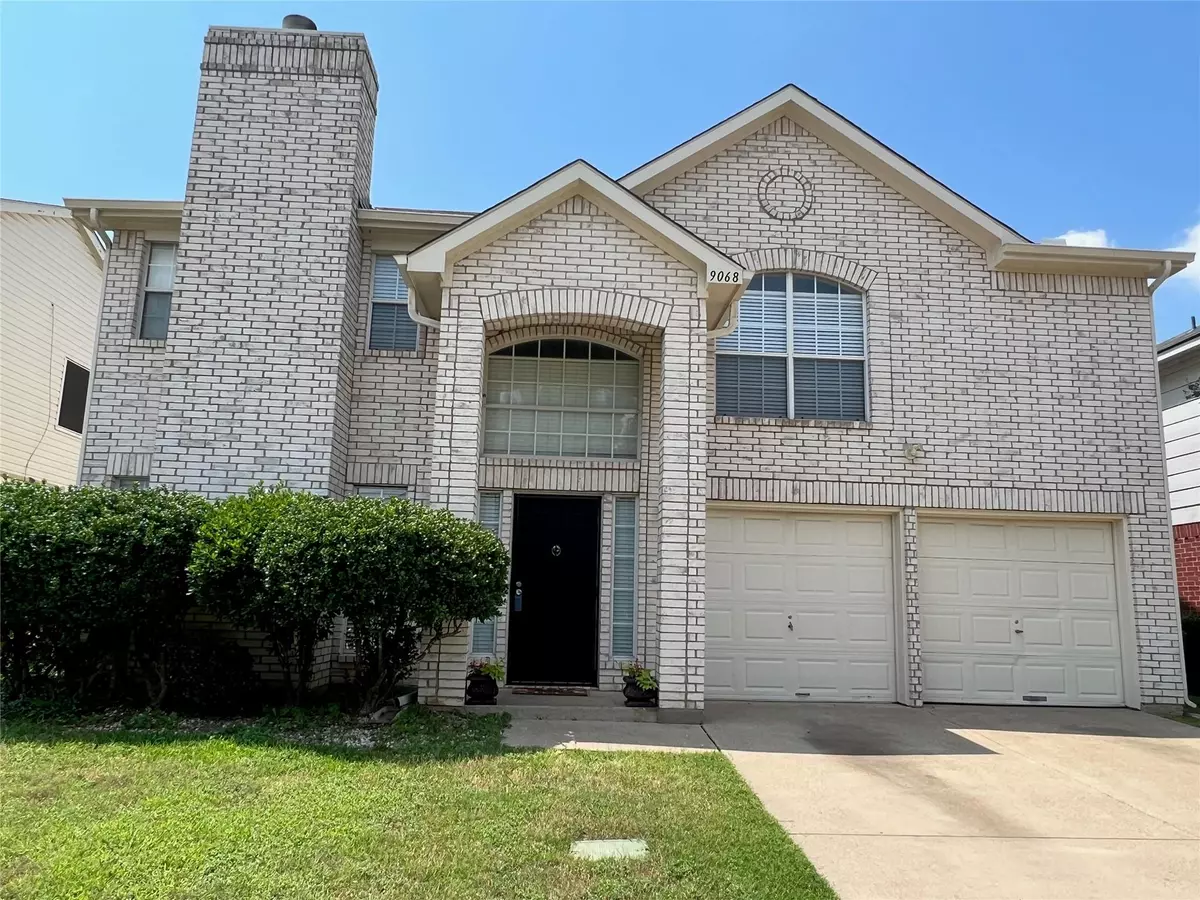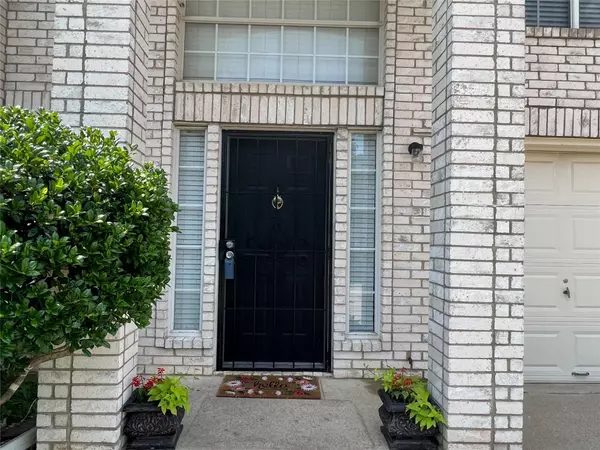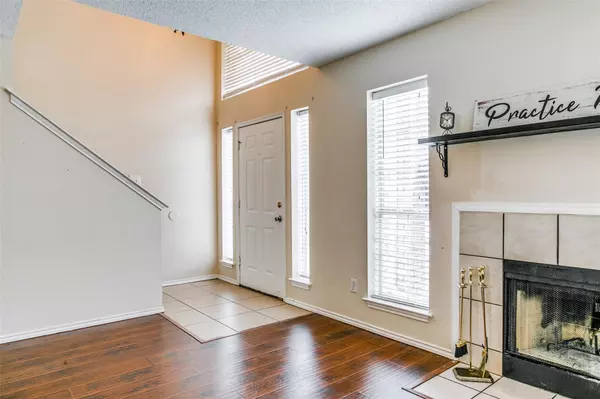$344,900
For more information regarding the value of a property, please contact us for a free consultation.
9068 Blue Ridge Trail Fort Worth, TX 76118
3 Beds
3 Baths
1,964 SqFt
Key Details
Property Type Single Family Home
Sub Type Single Family Residence
Listing Status Sold
Purchase Type For Sale
Square Footage 1,964 sqft
Price per Sqft $175
Subdivision River Trails Add
MLS Listing ID 20272148
Sold Date 07/07/23
Style Traditional
Bedrooms 3
Full Baths 2
Half Baths 1
HOA Y/N None
Year Built 1996
Annual Tax Amount $7,795
Lot Size 5,488 Sqft
Acres 0.126
Property Description
Welcome to the spacious home and yard of your dreams. As you enter this light and bright home, there is a large inviting living area with a fireplace. The living area naturally flows into the large formal dining area, which overlooks the spacious backyard. The kitchen has been updated with a stainless steel range, microwave and wine fridge. As you ascend the stairs, there is a loft area which may be used as a playroom, game room or living area.
Additional improvements to the home include stylish light fixtures, exterior paint and carpet. All three bedrooms are located upstairs, as well as the convenience of the utility room. Located between Dallas and Fort Worth with easy access to major highways, this is an ideal location for most buyers. Also, the schools are excellent from elementary to high school. This is the home you have been waiting for…great location, schools and property. $1500 CREDIT TO BUYER TO USE TOWARD CLOSING COSTS OR BUY DOWN INTEREST RATE!!!
Location
State TX
County Tarrant
Direction From 820: Exit Trinity Blvd, go east until you arrive at Precinct Line Road. Turn right on Precinct Line Road, then turn right on Concho Trail. Take an immediate right on Blue Ridge Trail, the home will be on the left.
Rooms
Dining Room 2
Interior
Interior Features Built-in Wine Cooler, Cable TV Available, Chandelier, High Speed Internet Available, Walk-In Closet(s)
Heating Central
Cooling Central Air
Flooring Carpet, Ceramic Tile, Laminate
Fireplaces Number 1
Fireplaces Type Living Room, Wood Burning
Appliance Dishwasher, Disposal, Electric Range
Heat Source Central
Laundry Electric Dryer Hookup, In Hall, Washer Hookup
Exterior
Garage Spaces 2.0
Fence Wood
Utilities Available City Sewer, City Water
Roof Type Composition
Garage Yes
Building
Lot Description Interior Lot, Level, Lrg. Backyard Grass, Sprinkler System, Subdivision
Story Two
Foundation Slab
Level or Stories Two
Structure Type Brick
Schools
Elementary Schools Rivertrail
High Schools Bell
School District Hurst-Euless-Bedford Isd
Others
Acceptable Financing Cash, Conventional, FHA, VA Loan
Listing Terms Cash, Conventional, FHA, VA Loan
Financing FHA
Read Less
Want to know what your home might be worth? Contact us for a FREE valuation!

Our team is ready to help you sell your home for the highest possible price ASAP

©2025 North Texas Real Estate Information Systems.
Bought with Seini Afuhaamango • Coldwell Banker Realty





