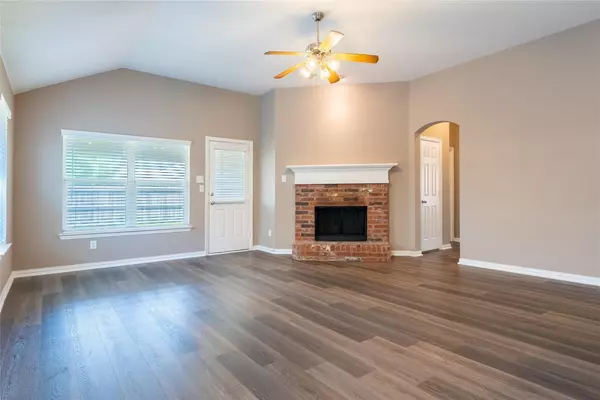$395,900
For more information regarding the value of a property, please contact us for a free consultation.
316 Highland Meadows Drive Wylie, TX 75098
3 Beds
2 Baths
1,965 SqFt
Key Details
Property Type Single Family Home
Sub Type Single Family Residence
Listing Status Sold
Purchase Type For Sale
Square Footage 1,965 sqft
Price per Sqft $201
Subdivision Woodbridge Ph 9
MLS Listing ID 20332704
Sold Date 07/11/23
Style Traditional
Bedrooms 3
Full Baths 2
HOA Fees $40/ann
HOA Y/N Mandatory
Year Built 2005
Annual Tax Amount $7,602
Lot Size 6,098 Sqft
Acres 0.14
Property Sub-Type Single Family Residence
Property Description
Sellers are offering a 3 thousand dollar credit at closing to use for buying down your interest rate or use for closing costs! Come see this beautifully updated home in sought after Woodbridge. You'll love the brand new LVP flooring, new carpet, new kitchen cabinetry with new backsplash, new kitchen sink and faucet, new window blinds, new guest bathroom cabinetry, and a brand new shower enclosure in the master bath. Open floorplan with a breakfast area and full dining room is perfect for entertaining. Spacious living room with WB fireplace. The Bonus room can be a family, room, in home office, game room, media room or children's play area. Large master suite with room for a sitting area. The Master bath features a large walk in closet, separate shower, and a double vanity. Full size laundry room with attached garage entry, and a nice yard with a sprinkler system entry tops off this grand home. Woodbridge has several community pools, jogging trails, clubhouse, golf, greenbelt and more.
Location
State TX
County Collin
Community Club House, Community Pool, Curbs, Fishing, Fitness Center, Golf, Greenbelt, Jogging Path/Bike Path, Park, Playground, Pool, Sidewalks
Direction From Sachse road, go west on Creek Crossing, take right on Lost Highlands, take right on Highland Meadows, and home will be on left. SIY.
Rooms
Dining Room 2
Interior
Interior Features Built-in Features, Cable TV Available, Decorative Lighting, Eat-in Kitchen, High Speed Internet Available, Kitchen Island, Open Floorplan, Pantry, Vaulted Ceiling(s), Walk-In Closet(s)
Heating Central
Cooling Ceiling Fan(s), Central Air, Electric
Flooring Carpet, Ceramic Tile, Luxury Vinyl Plank
Fireplaces Number 1
Fireplaces Type Gas Starter, Wood Burning
Appliance Dishwasher, Disposal, Electric Range, Gas Water Heater, Microwave, Vented Exhaust Fan
Heat Source Central
Laundry Electric Dryer Hookup, Utility Room, Full Size W/D Area, Washer Hookup
Exterior
Exterior Feature Covered Patio/Porch, Private Yard
Garage Spaces 2.0
Fence Back Yard, Wood
Community Features Club House, Community Pool, Curbs, Fishing, Fitness Center, Golf, Greenbelt, Jogging Path/Bike Path, Park, Playground, Pool, Sidewalks
Utilities Available Cable Available, City Sewer, City Water, Concrete, Curbs, Electricity Available, Individual Gas Meter, Individual Water Meter, Sidewalk
Roof Type Composition
Garage Yes
Building
Lot Description Interior Lot, Landscaped, Sprinkler System, Subdivision
Story One
Foundation Slab
Level or Stories One
Structure Type Brick
Schools
Elementary Schools Cox
High Schools Wylie East
School District Wylie Isd
Others
Restrictions Building
Ownership of record
Financing FHA
Special Listing Condition Deed Restrictions, Survey Available
Read Less
Want to know what your home might be worth? Contact us for a FREE valuation!

Our team is ready to help you sell your home for the highest possible price ASAP

©2025 North Texas Real Estate Information Systems.
Bought with Dawn Atkins • Richard Parker, Inc





