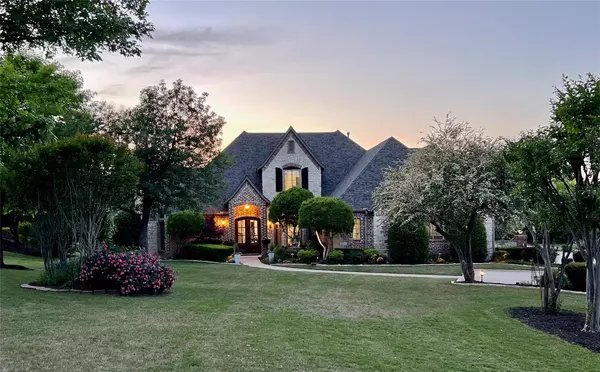$1,599,000
For more information regarding the value of a property, please contact us for a free consultation.
31 Pecan Grove Circle Lucas, TX 75002
4 Beds
5 Baths
4,668 SqFt
Key Details
Property Type Single Family Home
Sub Type Single Family Residence
Listing Status Sold
Purchase Type For Sale
Square Footage 4,668 sqft
Price per Sqft $342
Subdivision Forest Creek Estates
MLS Listing ID 20318751
Sold Date 07/13/23
Style Traditional
Bedrooms 4
Full Baths 4
Half Baths 1
HOA Y/N None
Year Built 2003
Annual Tax Amount $20,266
Lot Size 2.569 Acres
Acres 2.569
Property Description
This amazing home is immaculately maintained and designed for entertaining and enjoying nature on 2.57 ac. Relax on a covered patio, cabana or lagoon style pool and enjoy a breathtaking panoramic secluded backyard filled with lush landscaping and many trees along the creek. It's also a great place for birdwatching. The cabana is complete with outdoor kitchen, fireplace, dining area and single car garage. Large raised vegetable garden. The inside is also outstanding. It features an office with a fireplace, downstairs guest suite, wet bar, and large family room. It is rare to find a home with bedrooms as large as the upstairs bedrooms. Both have huge walk-in closets and play areas. Media room is also great for entertaining with a wet bar. The side entry garage is massive 34'x26'. Some recent updates are paint, light fixtures, wifi light switches, tile, AC units 2017 & 2021, roof 2017, H2O tank 2022, Pool filter 2023. 5th bedroom possible with pool table room conversion.
Location
State TX
County Collin
Community Playground
Direction McDermott to Blondy Jhune, left on Marylee to Sawmill. Right on Pecan Grove Cir.
Rooms
Dining Room 2
Interior
Interior Features Built-in Features, Cable TV Available, Central Vacuum, Decorative Lighting, Double Vanity, Eat-in Kitchen, Granite Counters, High Speed Internet Available, Kitchen Island, Walk-In Closet(s), Wet Bar, In-Law Suite Floorplan
Heating Central, Fireplace(s), Propane
Cooling Ceiling Fan(s), Central Air, Electric, ENERGY STAR Qualified Equipment
Flooring Carpet, Ceramic Tile, Hardwood
Fireplaces Number 2
Fireplaces Type Family Room, Gas Logs, Gas Starter, Insert, Propane, Wood Burning
Equipment Home Theater, Intercom, Irrigation Equipment, Satellite Dish
Appliance Commercial Grade Vent, Disposal, Gas Cooktop, Gas Water Heater, Ice Maker, Microwave, Convection Oven, Double Oven, Trash Compactor, Vented Exhaust Fan
Heat Source Central, Fireplace(s), Propane
Laundry Electric Dryer Hookup, Utility Room, Full Size W/D Area, Washer Hookup
Exterior
Exterior Feature Attached Grill, Covered Patio/Porch, Garden(s), Gas Grill, Rain Gutters, Outdoor Kitchen, Outdoor Living Center, Private Yard
Garage Spaces 4.0
Fence Wrought Iron
Pool Cabana, Fenced, Gunite, Heated, In Ground, Outdoor Pool, Pool Sweep, Pool/Spa Combo, Private, Waterfall
Community Features Playground
Utilities Available Aerobic Septic, City Water, Co-op Electric, Electricity Connected, Private Sewer, Propane
Waterfront Description Creek
Roof Type Composition
Garage Yes
Private Pool 1
Building
Lot Description Acreage, Adjacent to Greenbelt, Cul-De-Sac, Greenbelt, Interior Lot, Landscaped, Lrg. Backyard Grass, Many Trees, Sprinkler System, Subdivision
Story Two
Foundation Slab
Level or Stories Two
Structure Type Brick
Schools
Elementary Schools Hart
Middle Schools Willow Springs
High Schools Lovejoy
School District Lovejoy Isd
Others
Acceptable Financing Cash, Conventional, FHA, VA Loan
Listing Terms Cash, Conventional, FHA, VA Loan
Financing Cash
Special Listing Condition Aerial Photo
Read Less
Want to know what your home might be worth? Contact us for a FREE valuation!

Our team is ready to help you sell your home for the highest possible price ASAP

©2025 North Texas Real Estate Information Systems.
Bought with Corey Simpson • RE/MAX Premier





