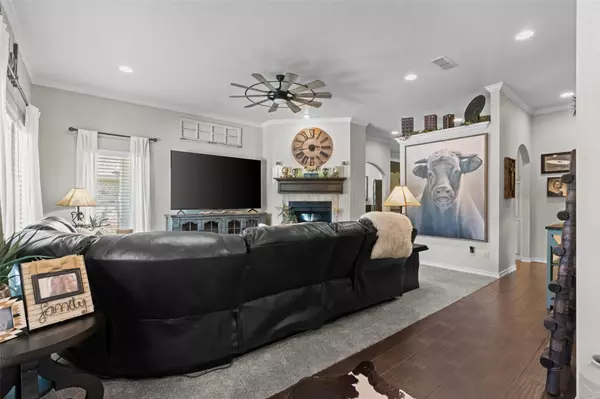$436,000
For more information regarding the value of a property, please contact us for a free consultation.
6409 Sonora Drive De Cordova, TX 76049
3 Beds
3 Baths
1,938 SqFt
Key Details
Property Type Single Family Home
Sub Type Single Family Residence
Listing Status Sold
Purchase Type For Sale
Square Footage 1,938 sqft
Price per Sqft $224
Subdivision Decordova Bend Estate
MLS Listing ID 20366031
Sold Date 07/17/23
Style Craftsman
Bedrooms 3
Full Baths 2
Half Baths 1
HOA Fees $233/mo
HOA Y/N Mandatory
Year Built 2006
Annual Tax Amount $5,010
Lot Size 3,049 Sqft
Acres 0.07
Property Description
Pristine Craftsman style home located in DeCordova Bend Estates. Gated community that includes golf, a community pool, tennis, fitness center, sand volleyball, pickleball and a marina. Enjoy living in this meticulously maintained 3 bedroom, 2.5 bath home with an office or extra dining room that looks like it is right out of Better Homes and Gardens. New 15 Seer Lennox HVAC, and other updates since 2021 include granite counters, blinds, interior and exterior paint, windows, carpeting, appliances, fencing, night time solar lights, new garage door opener plus so much more. See complete list of improvements in transaction desk. Charming front porch to sit on and a lovely patio area with new pergola to enjoy relaxing mornings or evenings. Patio is also wired for a hot tub. Beautifully done landscaping front and back with no worries of maintaining a large yard. Whirlpool fridge will convey with property.
Location
State TX
County Hood
Community Boat Ramp, Club House, Community Dock, Community Pool, Fishing, Fitness Center, Gated, Golf, Guarded Entrance, Lake, Perimeter Fencing, Playground, Restaurant, Rv Parking, Tennis Court(S), Other
Direction GPS Agent much show guard at the gate a business card and drivers license. Clients must be with agent or follow in.
Rooms
Dining Room 2
Interior
Interior Features Cable TV Available, Decorative Lighting, Eat-in Kitchen, Flat Screen Wiring, Granite Counters, High Speed Internet Available, Kitchen Island, Open Floorplan, Walk-In Closet(s)
Heating Electric
Cooling Ceiling Fan(s), Central Air, Electric
Flooring Carpet, Luxury Vinyl Plank
Fireplaces Number 1
Fireplaces Type Electric, Family Room, Insert, Wood Burning
Appliance Dishwasher, Disposal, Electric Cooktop, Electric Oven, Electric Water Heater, Microwave, Refrigerator, Water Purifier
Heat Source Electric
Laundry Electric Dryer Hookup, In Hall, Utility Room, Full Size W/D Area
Exterior
Exterior Feature Covered Patio/Porch, Rain Gutters, Lighting, Outdoor Living Center
Garage Spaces 2.0
Fence Fenced, Gate, Metal
Community Features Boat Ramp, Club House, Community Dock, Community Pool, Fishing, Fitness Center, Gated, Golf, Guarded Entrance, Lake, Perimeter Fencing, Playground, Restaurant, RV Parking, Tennis Court(s), Other
Utilities Available All Weather Road, Co-op Electric, Individual Water Meter, MUD Sewer, MUD Water, Underground Utilities
Roof Type Composition
Garage Yes
Building
Lot Description Landscaped, Level, Sprinkler System, Subdivision
Story One
Foundation Slab
Level or Stories One
Structure Type Siding
Schools
Elementary Schools Acton
Middle Schools Acton
High Schools Granbury
School District Granbury Isd
Others
Restrictions Building,Deed
Ownership Of Recored
Acceptable Financing Cash, Conventional, FHA, VA Loan
Listing Terms Cash, Conventional, FHA, VA Loan
Financing Cash
Special Listing Condition Deed Restrictions, Survey Available
Read Less
Want to know what your home might be worth? Contact us for a FREE valuation!

Our team is ready to help you sell your home for the highest possible price ASAP

©2025 North Texas Real Estate Information Systems.
Bought with Debbie Roberts • Keller Williams Brazos West





