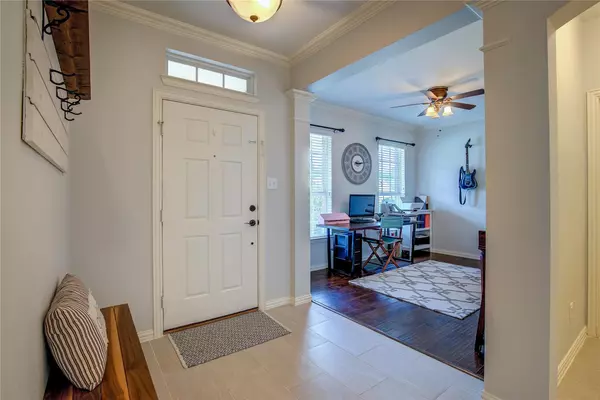$429,900
For more information regarding the value of a property, please contact us for a free consultation.
314 Blackhaw Drive Fate, TX 75087
4 Beds
3 Baths
2,597 SqFt
Key Details
Property Type Single Family Home
Sub Type Single Family Residence
Listing Status Sold
Purchase Type For Sale
Square Footage 2,597 sqft
Price per Sqft $165
Subdivision Woodcreek Ph 2-C
MLS Listing ID 20331396
Sold Date 07/19/23
Style Traditional
Bedrooms 4
Full Baths 2
Half Baths 1
HOA Fees $23
HOA Y/N Mandatory
Year Built 2009
Annual Tax Amount $6,461
Lot Size 5,837 Sqft
Acres 0.134
Property Description
Welcome to Fate's WoodCreek, where modern elegance meets spacious comfort in this stunning 4-bedroom, 2 and a half bath home. Step inside and be captivated by the open floor plan that seamlessly blends style and functionality. This meticulously maintained home boasts numerous updates, including a roof, gutters, and hot water heater. The kitchen boasts a beautiful backsplash, luxurious granite counters, and a dual kitchen sink. Updated wide plank tile floors throughout exudes sophistication. Every corner of this home shows attention to detail, from the fresh coat of paint to the stylishly painted cabinets, bringing a touch of contemporary charm to each room. The home features an office and a game room, as well as a German smear finish on the fireplace, creating a focal point that adds character and warmth. Enjoy the community's recreational facilities, parks, and walking trails. Don't miss the opportunity to call this stunning residence your own!
Location
State TX
County Rockwall
Community Club House, Community Pool, Jogging Path/Bike Path, Playground, Tennis Court(S)
Direction Use your favorite GPA App.
Rooms
Dining Room 2
Interior
Interior Features Decorative Lighting, Open Floorplan
Heating Central, Natural Gas
Cooling Ceiling Fan(s), Central Air, Electric
Flooring Carpet, Luxury Vinyl Plank, Tile
Fireplaces Number 1
Fireplaces Type Gas Logs, Gas Starter, Living Room, Stone
Appliance Dishwasher, Disposal, Electric Oven, Electric Range, Gas Water Heater, Microwave, Refrigerator
Heat Source Central, Natural Gas
Laundry Utility Room, Full Size W/D Area
Exterior
Exterior Feature Covered Patio/Porch, Rain Gutters
Garage Spaces 2.0
Fence Back Yard, Fenced, Rock/Stone, Wood
Community Features Club House, Community Pool, Jogging Path/Bike Path, Playground, Tennis Court(s)
Utilities Available City Sewer, City Water, Concrete, Curbs, Sidewalk
Roof Type Composition
Garage Yes
Building
Lot Description Landscaped, Subdivision
Story Two
Foundation Slab
Level or Stories Two
Structure Type Brick
Schools
Elementary Schools Vernon
Middle Schools Bobby Summers
High Schools Royse City
School District Royse City Isd
Others
Ownership withheld
Acceptable Financing Cash, Conventional, FHA, VA Loan
Listing Terms Cash, Conventional, FHA, VA Loan
Financing Conventional
Read Less
Want to know what your home might be worth? Contact us for a FREE valuation!

Our team is ready to help you sell your home for the highest possible price ASAP

©2024 North Texas Real Estate Information Systems.
Bought with Austin Wyble • Nail and Key






