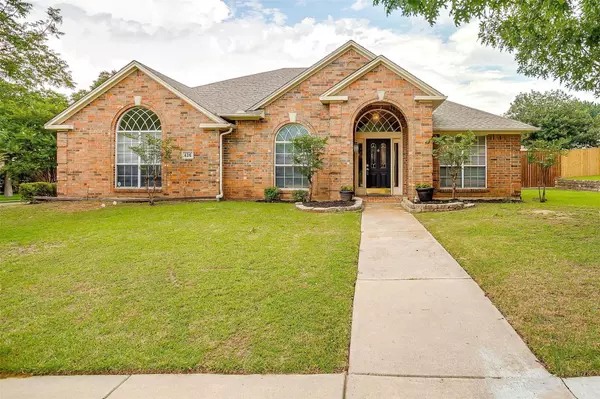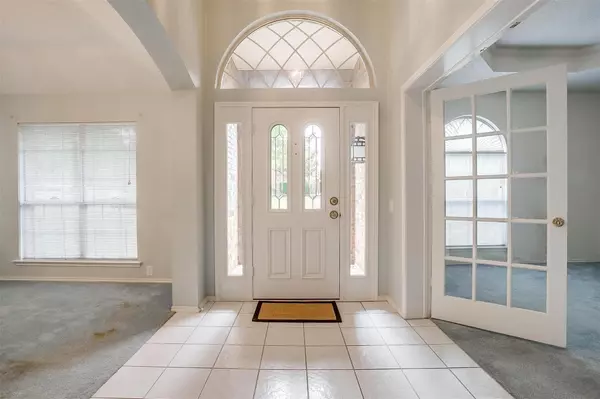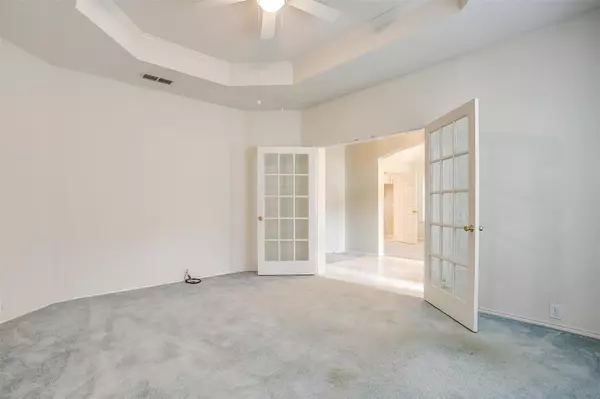$445,800
For more information regarding the value of a property, please contact us for a free consultation.
436 Durrand Oak Drive Keller, TX 76248
3 Beds
2 Baths
2,192 SqFt
Key Details
Property Type Single Family Home
Sub Type Single Family Residence
Listing Status Sold
Purchase Type For Sale
Square Footage 2,192 sqft
Price per Sqft $203
Subdivision Chase Oaks Add
MLS Listing ID 20341442
Sold Date 07/26/23
Style Traditional
Bedrooms 3
Full Baths 2
HOA Fees $22/ann
HOA Y/N Mandatory
Year Built 1995
Annual Tax Amount $7,749
Lot Size 0.281 Acres
Acres 0.281
Property Description
Welcome to this charming home located in coveted Keller ISD! Situated on almost a .3 acre corner lot in desirable Chase Oaks, this single story home boasts a functional floor plan featuring 3 living areas with the flexibility to make one a home office! With the park down the street and a private gated back yard also featuring a large covered rear patio, there are so many places where one can relax and unwind after a busy day. The light and airy kitchen features bar seating and a gas cooktop as well as a study nook and pantry! Taller ceilings and gas fireplace in the formal living, split bedrooms and separate laundry room. Storage galore with built-ins in the garage, attic space and a workshop with electrical that could be used for a hobby, wood working or just extra storage space! Newer roof and water heater. An enclosed porch makes for the third living area with double doors out to the backyard. Ready for your cosmetic updates and some TLC! Fridge and freezer in garage convey.
Location
State TX
County Tarrant
Community Sidewalks
Direction From 820 head north on Rufe Snow Blvd. Turn left (west) onto Chase Oaks Drive. The property will be on your left on the corner of Durrand Oak and Chase Oaks.
Rooms
Dining Room 2
Interior
Interior Features Decorative Lighting, Eat-in Kitchen, High Speed Internet Available, Kitchen Island, Pantry, Sound System Wiring, Walk-In Closet(s)
Heating Central, Fireplace(s)
Cooling Ceiling Fan(s), Central Air
Flooring Carpet, Ceramic Tile
Fireplaces Number 1
Fireplaces Type Gas, Gas Logs, Gas Starter, Living Room
Equipment Satellite Dish
Appliance Dishwasher, Disposal, Gas Cooktop, Gas Water Heater, Plumbed For Gas in Kitchen, Refrigerator, Vented Exhaust Fan
Heat Source Central, Fireplace(s)
Laundry Electric Dryer Hookup, Gas Dryer Hookup, Utility Room, Full Size W/D Area, Washer Hookup
Exterior
Exterior Feature Covered Patio/Porch, Rain Gutters, Private Yard
Garage Spaces 2.0
Carport Spaces 2
Fence Back Yard, Fenced, Gate, Wood
Community Features Sidewalks
Utilities Available City Sewer, City Water, Electricity Connected, Individual Gas Meter, Individual Water Meter, Underground Utilities
Roof Type Composition,Shingle
Garage Yes
Building
Lot Description Corner Lot, Few Trees, Landscaped, Sprinkler System, Subdivision
Story One
Foundation Slab
Level or Stories One
Structure Type Brick
Schools
Elementary Schools Willislane
Middle Schools Indian Springs
High Schools Keller
School District Keller Isd
Others
Restrictions No Known Restriction(s)
Ownership of record
Acceptable Financing Cash, Conventional, FHA, VA Loan
Listing Terms Cash, Conventional, FHA, VA Loan
Financing Conventional
Special Listing Condition Verify Tax Exemptions
Read Less
Want to know what your home might be worth? Contact us for a FREE valuation!

Our team is ready to help you sell your home for the highest possible price ASAP

©2025 North Texas Real Estate Information Systems.
Bought with Julian Fernando • Beam Real Estate, LLC





