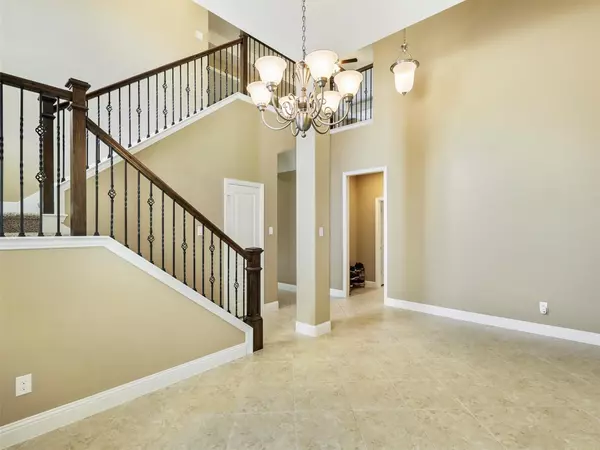$735,000
For more information regarding the value of a property, please contact us for a free consultation.
5124 Engleswood Trail Lewisville, TX 75056
5 Beds
4 Baths
3,585 SqFt
Key Details
Property Type Single Family Home
Sub Type Single Family Residence
Listing Status Sold
Purchase Type For Sale
Square Footage 3,585 sqft
Price per Sqft $205
Subdivision Castle Hills Ph 8 Sec A
MLS Listing ID 20371732
Sold Date 07/31/23
Style Traditional
Bedrooms 5
Full Baths 4
HOA Fees $82/ann
HOA Y/N Mandatory
Year Built 2015
Annual Tax Amount $12,695
Lot Size 9,539 Sqft
Acres 0.219
Property Description
Welcome to this beautiful 2-story home situated on a spacious corner lot! This stunning property boasts an open floor-plan with 5 bedrooms, 4 full bathrooms, a study, formal dining, game room, media room & office space. The gas fireplace is perfect for cozying up during the colder months, while the large kitchen is perfect for cooking up delicious meals for family and friends. The media room makes great movie nights for family, friends, & entertaining guests. Home is walking distance to community pool. The property faces NE, allowing for plenty of natural light to flood the home. The second level features an extra office or study space, perfect for those who work from home or for students who need a quiet space to study. This home is a wonderful blend of comfort and style! Don't miss out on this opportunity to make this house your home!
Location
State TX
County Denton
Community Community Pool, Park, Sidewalks
Direction See Gps.
Rooms
Dining Room 2
Interior
Interior Features Built-in Features, Cable TV Available, Chandelier, Decorative Lighting, Double Vanity, Flat Screen Wiring, Granite Counters, High Speed Internet Available, Kitchen Island, Loft, Open Floorplan, Pantry, Vaulted Ceiling(s), Walk-In Closet(s), Other
Heating Central, Electric
Cooling Ceiling Fan(s), Central Air, Electric
Flooring Carpet, Ceramic Tile
Fireplaces Number 1
Fireplaces Type Decorative, Family Room, Gas Starter
Appliance Dishwasher, Disposal, Gas Cooktop, Microwave, Vented Exhaust Fan
Heat Source Central, Electric
Laundry Utility Room, Full Size W/D Area
Exterior
Exterior Feature Covered Patio/Porch, Garden(s), Rain Gutters, Lighting, Private Yard
Garage Spaces 3.0
Fence Brick, Full, Privacy, Wood
Community Features Community Pool, Park, Sidewalks
Utilities Available Cable Available, City Sewer, City Water, Electricity Connected, Individual Gas Meter, Individual Water Meter
Roof Type Composition
Garage Yes
Building
Lot Description Corner Lot, Few Trees, Interior Lot, Landscaped, Lrg. Backyard Grass
Story Two
Foundation Slab
Level or Stories Two
Structure Type Brick,Concrete,Rock/Stone
Schools
Elementary Schools Morningside
Middle Schools Griffin
High Schools The Colony
School District Lewisville Isd
Others
Senior Community 1
Acceptable Financing Cash, Conventional, FHA, VA Loan
Listing Terms Cash, Conventional, FHA, VA Loan
Financing Conventional
Read Less
Want to know what your home might be worth? Contact us for a FREE valuation!

Our team is ready to help you sell your home for the highest possible price ASAP

©2024 North Texas Real Estate Information Systems.
Bought with Nimesh Patel • Briggs Freeman Sotheby's Int'l






