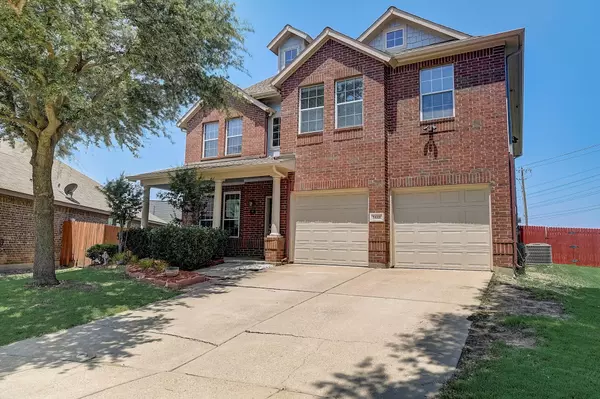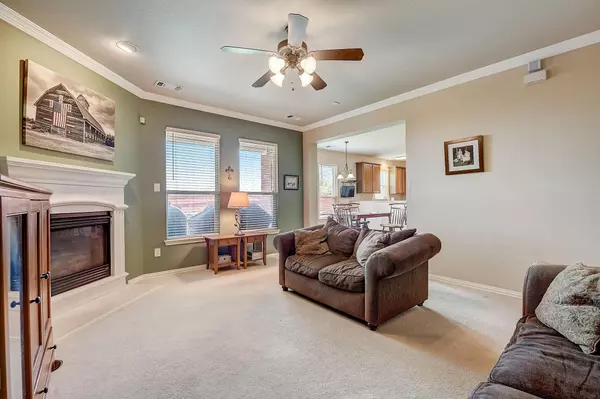$355,000
For more information regarding the value of a property, please contact us for a free consultation.
5448 Old Orchard Drive Fort Worth, TX 76123
4 Beds
3 Baths
2,598 SqFt
Key Details
Property Type Single Family Home
Sub Type Single Family Residence
Listing Status Sold
Purchase Type For Sale
Square Footage 2,598 sqft
Price per Sqft $136
Subdivision Villages Of Sunset Pointe
MLS Listing ID 20358801
Sold Date 07/28/23
Style Traditional
Bedrooms 4
Full Baths 2
Half Baths 1
HOA Fees $21
HOA Y/N Mandatory
Year Built 2005
Annual Tax Amount $7,213
Lot Size 9,147 Sqft
Acres 0.21
Property Description
Wonderful & welcoming home in the Villages of Sunset Pointe! This one-owner home has been meticulously maintained & cared for. Step into the 2-story foyer with a private office with french doors off the entry. Desirable open floorplan with the main living area just off the dining area & kitchen. Living area has a gas fireplace & wall of windows for great outdoor views & natural light. Spacious kitchen with an abundance of cabinets & counterspace. The primary bedroom is upstairs & has room for a sitting area, a huge WIC & an ensuite bathroom. 3 spacious secondary bdrms are also upstairs, along with a 2nd living area - great for movie nights! Plenty of closets & storage throughout. The covered patio is perfect for grilling & you'll enjoy the huge, private back yard with plenty of room for a pool, pets, & play. A fabulous space to entertain! Community pool & playground! Excellent location close to shopping, dining, schools & all the conveniences. Just 12 minutes to downtown Fort Worth.
Location
State TX
County Tarrant
Community Community Pool, Playground
Direction GPS-friendly
Rooms
Dining Room 1
Interior
Interior Features Cable TV Available, High Speed Internet Available, Open Floorplan, Pantry, Sound System Wiring, Walk-In Closet(s), Wired for Data
Heating Central, Natural Gas
Cooling Central Air, Electric
Flooring Carpet, Ceramic Tile
Fireplaces Number 1
Fireplaces Type Gas
Appliance Dishwasher, Disposal, Electric Range, Microwave
Heat Source Central, Natural Gas
Laundry Electric Dryer Hookup, Full Size W/D Area, Washer Hookup
Exterior
Exterior Feature Covered Patio/Porch, Rain Gutters
Garage Spaces 2.0
Fence Back Yard, Privacy, Wood
Community Features Community Pool, Playground
Utilities Available Cable Available, City Sewer, City Water, Concrete, Curbs, Sidewalk
Roof Type Composition
Garage Yes
Building
Lot Description Landscaped, Lrg. Backyard Grass
Story Two
Foundation Slab
Level or Stories Two
Structure Type Brick,Siding
Schools
Elementary Schools Sue Crouch
Middle Schools Summer Creek
High Schools North Crowley
School District Crowley Isd
Others
Ownership Of Record
Acceptable Financing Cash, Conventional, FHA, VA Loan
Listing Terms Cash, Conventional, FHA, VA Loan
Financing FHA
Read Less
Want to know what your home might be worth? Contact us for a FREE valuation!

Our team is ready to help you sell your home for the highest possible price ASAP

©2025 North Texas Real Estate Information Systems.
Bought with Tim Russell • Fathom Realty LLC





