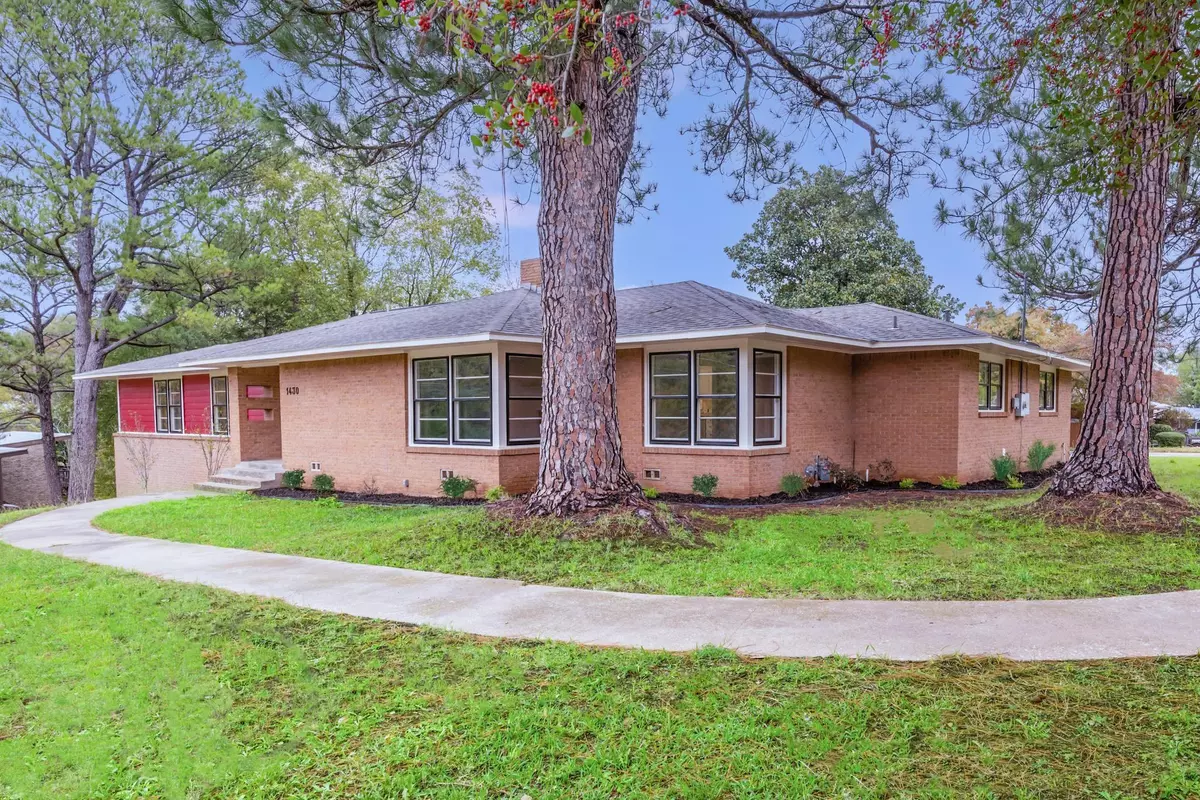$415,000
For more information regarding the value of a property, please contact us for a free consultation.
1430 W Hull Street Denison, TX 75020
4 Beds
3 Baths
3,295 SqFt
Key Details
Property Type Single Family Home
Sub Type Single Family Residence
Listing Status Sold
Purchase Type For Sale
Square Footage 3,295 sqft
Price per Sqft $125
Subdivision Boulevard Hts Replat Of Blk2&3, Block 2A, Lot 1
MLS Listing ID 20217620
Sold Date 08/01/23
Style Traditional
Bedrooms 4
Full Baths 2
Half Baths 1
HOA Y/N None
Year Built 1953
Annual Tax Amount $6,011
Lot Size 0.593 Acres
Acres 0.593
Lot Dimensions 126x220x149x169
Property Description
Beautifully redone, highly coveted, Donald Mayes home is move-in ready! This modernized jewel shows just like a brand new home with it's luxury plank and tile flooring, crisp new doors and cabinetry, recessed lighting, completely renovated bathrooms, charming landscape, new paint throughout, and tons of natural light. No expense was spared in this beautiful kitchen, refreshed with new stainless steel KitchenAid appliances, including a double wall oven with Even-Heat True Convection, 5 Elements electric cooktop, matching 3-rack dishwasher, and a deep farmhouse sink. Bedrooms feature custom built in cabinets with drawers. The oversized utility room with built-in folding table, doubles as a half bath. The split-level downstairs space and storage area would make for an amazing man-cave, home gym, media, or kid's play room. Home sits on over half an acre and is nestled amongst soaring evergreen and magnolia trees. This is a truly beautiful property that's just waiting for new owners!
Location
State TX
County Grayson
Direction From N Hwy 75, exit W Crawford St and turn R onto W Crawford St. Turn R onto Verna Ln, L onto W Day St, R onto S Fairbanks Ave, then L onto W Hull St - home is on the right. From Eisenhower Pkwy, head S on W Munson St, then turn right onto W Hull St. Home will be on the left in 1 mi.
Rooms
Dining Room 2
Interior
Interior Features Built-in Features, Cable TV Available, Chandelier, Decorative Lighting, Double Vanity, Eat-in Kitchen, High Speed Internet Available, Open Floorplan, Pantry, Walk-In Closet(s)
Heating Central, Fireplace(s), Natural Gas
Cooling Ceiling Fan(s), Central Air, Electric
Flooring Ceramic Tile, Concrete, Luxury Vinyl Plank
Fireplaces Number 1
Fireplaces Type Brick, Gas, Living Room, Wood Burning
Equipment Satellite Dish
Appliance Dishwasher, Disposal, Electric Cooktop, Electric Oven, Gas Water Heater, Microwave, Convection Oven, Double Oven
Heat Source Central, Fireplace(s), Natural Gas
Laundry Electric Dryer Hookup, Utility Room, Full Size W/D Area, Washer Hookup, Other
Exterior
Exterior Feature Covered Patio/Porch, Private Entrance, Storage
Garage Spaces 2.0
Fence Back Yard, Chain Link, Fenced, Wood
Utilities Available Asphalt, Cable Available, City Sewer, City Water, Curbs, Electricity Connected, Individual Gas Meter, Individual Water Meter, Phone Available, Sewer Available, Underground Utilities
Roof Type Composition
Garage Yes
Building
Lot Description Corner Lot, Landscaped, Lrg. Backyard Grass, Many Trees, Cedar, Oak, Sloped, Sprinkler System, Subdivision
Story Multi/Split
Foundation Pillar/Post/Pier, Slab
Level or Stories Multi/Split
Structure Type Brick,Siding
Schools
Elementary Schools Hyde Park
Middle Schools Henry Scott
High Schools Denison
School District Denison Isd
Others
Ownership Contact Listing Agent
Acceptable Financing Cash, Conventional, FHA, VA Loan
Listing Terms Cash, Conventional, FHA, VA Loan
Financing Cash
Special Listing Condition Deed Restrictions, Verify Rollback Tax, Verify Tax Exemptions
Read Less
Want to know what your home might be worth? Contact us for a FREE valuation!

Our team is ready to help you sell your home for the highest possible price ASAP

©2025 North Texas Real Estate Information Systems.
Bought with Todd Poor • TDRealty





