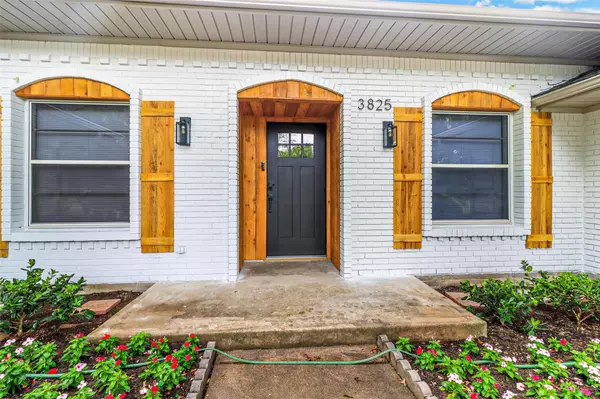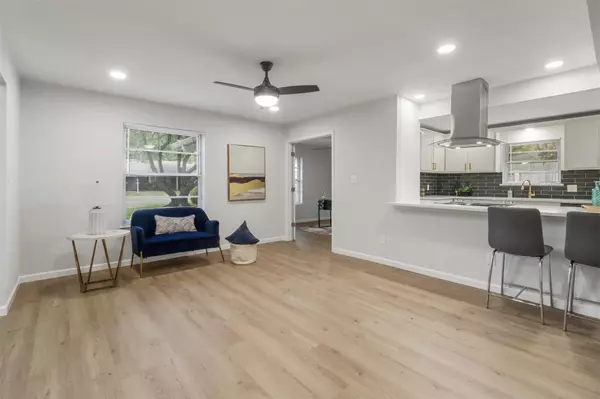$369,900
For more information regarding the value of a property, please contact us for a free consultation.
3825 Sundown Drive Benbrook, TX 76116
3 Beds
3 Baths
2,067 SqFt
Key Details
Property Type Single Family Home
Sub Type Single Family Residence
Listing Status Sold
Purchase Type For Sale
Square Footage 2,067 sqft
Price per Sqft $178
Subdivision Brookhaven Estates Add
MLS Listing ID 20365660
Sold Date 08/08/23
Style Ranch
Bedrooms 3
Full Baths 2
Half Baths 1
HOA Y/N None
Year Built 1965
Annual Tax Amount $4,454
Lot Size 9,975 Sqft
Acres 0.229
Lot Dimensions 90X121
Property Description
This 3 bed, 2.5 bath home with an office is located in the heart of Benbrook and has been completely renovated in all things modern and chic! It offers an open and bright floor plan that could be used in a multitude of ways. The sprawling living area features a statement fireplace, built in storage, and can lighting. Those who love to cook and entertain will fall in love with the granite waterfall countertops, custom cabinetry, gold hardware, and stainless steel appliances in the kitchen! The primary bedroom is extremely spacious, with double closets equipped with custom doors, and a beautifully tiled shower and granite topped vanity area! The property is fully fenced with gated parking and can accommodate covered parking for 4. You'll love sipping your morning coffee under the trees on the open patio while pets and children play in the yard. Located just minutes from hwy 820 and hwy 30 in the well established Brookhaven Estates. This isn't one you'll want to miss!
Location
State TX
County Tarrant
Direction Use GPS.
Rooms
Dining Room 1
Interior
Interior Features Decorative Lighting, Double Vanity, Eat-in Kitchen, Granite Counters, Kitchen Island, Open Floorplan, Pantry, Walk-In Closet(s)
Heating Central, Electric
Cooling Central Air, Electric
Flooring Ceramic Tile, Luxury Vinyl Plank
Fireplaces Number 1
Fireplaces Type Wood Burning
Appliance Dishwasher, Electric Oven, Microwave
Heat Source Central, Electric
Laundry Electric Dryer Hookup, Utility Room, Full Size W/D Area, Washer Hookup
Exterior
Exterior Feature Rain Gutters, Storage
Garage Spaces 2.0
Carport Spaces 2
Fence Wood
Utilities Available City Sewer, City Water
Roof Type Composition
Garage Yes
Building
Lot Description Few Trees, Landscaped, Level
Story One
Level or Stories One
Structure Type Brick
Schools
Elementary Schools Waverlypar
Middle Schools Kirkpatric
High Schools Westn Hill
School District Fort Worth Isd
Others
Ownership Blanks Ranch & Residential LLC
Acceptable Financing Cash, Conventional, FHA, VA Loan
Listing Terms Cash, Conventional, FHA, VA Loan
Financing FHA
Read Less
Want to know what your home might be worth? Contact us for a FREE valuation!

Our team is ready to help you sell your home for the highest possible price ASAP

©2025 North Texas Real Estate Information Systems.
Bought with Lane Stults • The Property Shop





