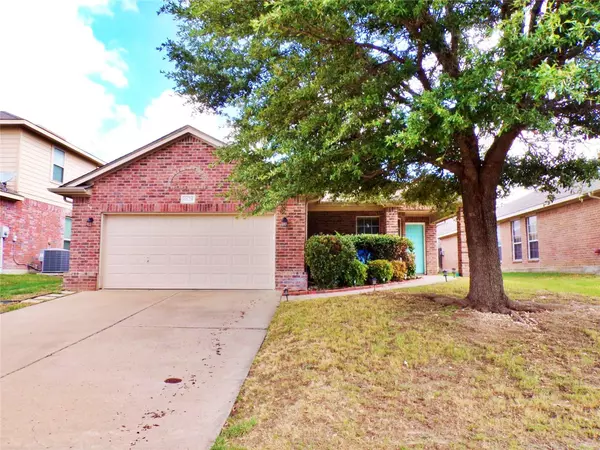$299,900
For more information regarding the value of a property, please contact us for a free consultation.
6628 Chalk River Drive Fort Worth, TX 76179
4 Beds
2 Baths
1,832 SqFt
Key Details
Property Type Single Family Home
Sub Type Single Family Residence
Listing Status Sold
Purchase Type For Sale
Square Footage 1,832 sqft
Price per Sqft $163
Subdivision Ranch At Eagle Mountain Add
MLS Listing ID 20303224
Sold Date 08/10/23
Style Traditional
Bedrooms 4
Full Baths 2
HOA Fees $20/ann
HOA Y/N Mandatory
Year Built 2003
Annual Tax Amount $6,771
Lot Size 5,314 Sqft
Acres 0.122
Property Description
Welcome, this charming home has a lot to offer! The living room is spacious and features a cozy fireplace, creating a warm and inviting atmosphere, AND and new HVAC system. The open floor plan flows seamlessly into the dining area and kitchen, making it a great space for entertaining guests or spending time with family. There's also an 4th room with French doors that could be used as a bedroom or an office, perfect for those who work from home or need a dedicated workspace. The primary bedroom is located on the opposite side of the house for added privacy, and every room is well-proportioned to the home. The previous owner has taken immaculate care of the property, which is a great bonus for potential buyers. The home is priced exceptionally well, making it a fantastic opportunity for those looking to buy. If you're interested in seeing this property in person, be sure to schedule a viewing soon!
Location
State TX
County Tarrant
Direction Start out going northwest on Throckmorton St toward W 8th St. Turn L onto W 6th St. Turn R onto W 7Th St. Take R onto Henderson. Turn R onto Boat Club Rd. Turn L onto Robertson Rd. Take R onto Salt Fork Dr. Turn L onto Sierra Madre Dr. Take R onto Cattle Dr. Take R onto Chalk River Dr.
Rooms
Dining Room 1
Interior
Interior Features Decorative Lighting
Heating Central
Cooling Central Air
Flooring Carpet, Ceramic Tile, Wood
Fireplaces Number 1
Fireplaces Type Brick, Living Room
Appliance Dishwasher, Disposal, Microwave
Heat Source Central
Exterior
Garage Spaces 2.0
Utilities Available City Sewer, City Water
Roof Type Composition
Garage Yes
Building
Lot Description Acreage
Story One
Foundation Slab
Level or Stories One
Structure Type Brick
Schools
Elementary Schools Lake Pointe
Middle Schools Creekview
High Schools Boswell
School District Eagle Mt-Saginaw Isd
Others
Ownership See Public Records
Acceptable Financing Cash, Conventional, FHA, VA Assumable
Listing Terms Cash, Conventional, FHA, VA Assumable
Financing VA
Read Less
Want to know what your home might be worth? Contact us for a FREE valuation!

Our team is ready to help you sell your home for the highest possible price ASAP

©2025 North Texas Real Estate Information Systems.
Bought with Samantha Mireles • DHS Realty





