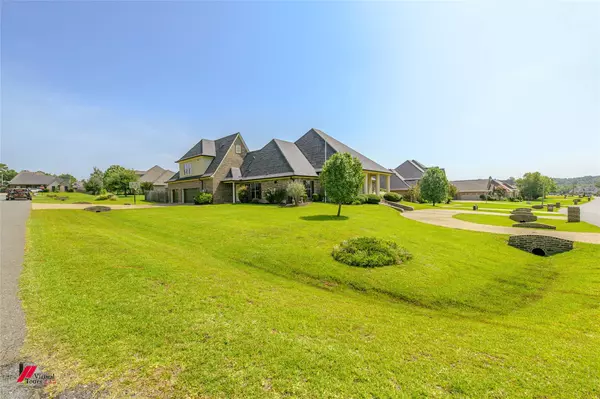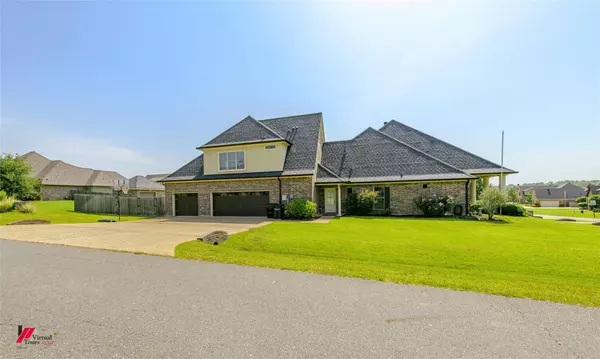$497,900
For more information regarding the value of a property, please contact us for a free consultation.
1801 Coldwater Creek Haughton, LA 71037
4 Beds
4 Baths
2,942 SqFt
Key Details
Property Type Single Family Home
Sub Type Single Family Residence
Listing Status Sold
Purchase Type For Sale
Square Footage 2,942 sqft
Price per Sqft $169
Subdivision Forest Hills Sub #8
MLS Listing ID 20386510
Sold Date 08/17/23
Bedrooms 4
Full Baths 3
Half Baths 1
HOA Fees $6/ann
HOA Y/N Mandatory
Year Built 2012
Annual Tax Amount $3,458
Lot Size 1.000 Acres
Acres 1.0
Property Description
Welcome to your dream home! This elegant property is a perfect blend of comfort and entertainment! Positioned on a corner lot, this home offers an array of desirable features. Inside, you'll find ample space for the whole family to enjoy privacy and relaxation. Car enthusiasts and homeowners with multiple vehicles will be pleased with the three-car garage. But that's not all, the property also boasts a separate shop, offering a haven for hobbyists and DIY enthusiasts to unleash their creativity. Don't miss the inground pool AND outdoor bar that offers many entertainment options. They are perfect for hosting gatherings or savoring quiet moments in a stylish setting. This home seamlessly integrates indoor-outdoor living, creating an entertainer's paradise. Whether you're hosting poolside barbeques or cozy open-air dinners, the spacious patio caters to all. Situated in Haughton's Forest Hills subdivision, this property offers not only a dream home but also a convenient location.
Location
State LA
County Bossier
Direction GPS will take you to the property.
Rooms
Dining Room 2
Interior
Interior Features Built-in Features
Heating Central, Electric, Natural Gas
Cooling Central Air, Electric, Gas
Flooring Carpet, Ceramic Tile, Wood
Fireplaces Number 1
Fireplaces Type Living Room
Appliance Dishwasher, Microwave
Heat Source Central, Electric, Natural Gas
Laundry Utility Room
Exterior
Exterior Feature Attached Grill, Covered Patio/Porch, Outdoor Kitchen
Garage Spaces 3.0
Carport Spaces 3
Fence Full, Privacy
Utilities Available City Sewer, City Water
Garage Yes
Private Pool 1
Building
Lot Description Corner Lot
Story One and One Half
Foundation Slab
Level or Stories One and One Half
Structure Type Brick
Schools
Elementary Schools Bossier Isd Schools
Middle Schools Bossier Isd Schools
High Schools Bossier Isd Schools
School District Bossier Psb
Others
Ownership Individual
Financing VA
Read Less
Want to know what your home might be worth? Contact us for a FREE valuation!

Our team is ready to help you sell your home for the highest possible price ASAP

©2025 North Texas Real Estate Information Systems.
Bought with Pam Burnside • Pinnacle Realty Advisors





