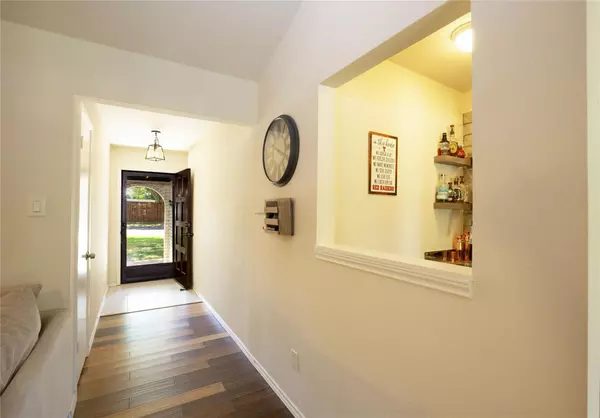$335,800
For more information regarding the value of a property, please contact us for a free consultation.
6532 Sherri Lane North Richland Hills, TX 76182
3 Beds
2 Baths
1,542 SqFt
Key Details
Property Type Single Family Home
Sub Type Single Family Residence
Listing Status Sold
Purchase Type For Sale
Square Footage 1,542 sqft
Price per Sqft $217
Subdivision Glenann Add
MLS Listing ID 20384073
Sold Date 08/24/23
Bedrooms 3
Full Baths 2
HOA Y/N None
Year Built 1977
Annual Tax Amount $6,961
Lot Size 0.264 Acres
Acres 0.264
Property Description
Stylishly updated NRH beauty with no HOA! Home offers open-concept living with stained wood beam dominating the vaulted ceiling. The wood-burning fireplace anchors the family room with plenty of room for sectional seating and LVP flooring. Enjoy dining in the remodeled kitchen nook with bay window. Off the kitchen, coffee or wine enthusiasts can dedicate space with the bar niche which includes sink, open shelving and cabinet storage. Generously-sized primary bedroom is also adorned with wood beam for architectural interest. Walk-in master closet maximizes space with an organization installation. Primary bath offers expansive counter space and cabinets for storage. Both bathrooms have been updated with granite countertops and modern fixtures. The home is situated on just over a quarter of an acre so there is room a plenty to entertain in the backyard under the pergola. Enjoy those Texas sunsets and cookout from back patio shaded with a stained pergola. New insulation added to attic.
Location
State TX
County Tarrant
Direction Heading N on Smithfield turn R on Main St. Slight left on Amundson Dr and right on Donna. Left on Sherri home is on your left.
Rooms
Dining Room 1
Interior
Interior Features Cable TV Available, Granite Counters, Open Floorplan, Pantry, Vaulted Ceiling(s)
Heating Central, Electric
Cooling Central Air, Electric
Fireplaces Number 1
Fireplaces Type Blower Fan, Wood Burning
Appliance Dishwasher, Electric Range
Heat Source Central, Electric
Exterior
Exterior Feature Covered Patio/Porch
Garage Spaces 2.0
Fence Wood
Utilities Available Cable Available, City Sewer, City Water
Garage Yes
Building
Lot Description Level, Lrg. Backyard Grass
Story One
Level or Stories One
Schools
Elementary Schools Walkercrk
Middle Schools Smithfield
High Schools Birdville
School District Birdville Isd
Others
Ownership Peters
Financing Conventional
Read Less
Want to know what your home might be worth? Contact us for a FREE valuation!

Our team is ready to help you sell your home for the highest possible price ASAP

©2025 North Texas Real Estate Information Systems.
Bought with Sonal Patel • Coldwell Banker Apex, REALTORS





