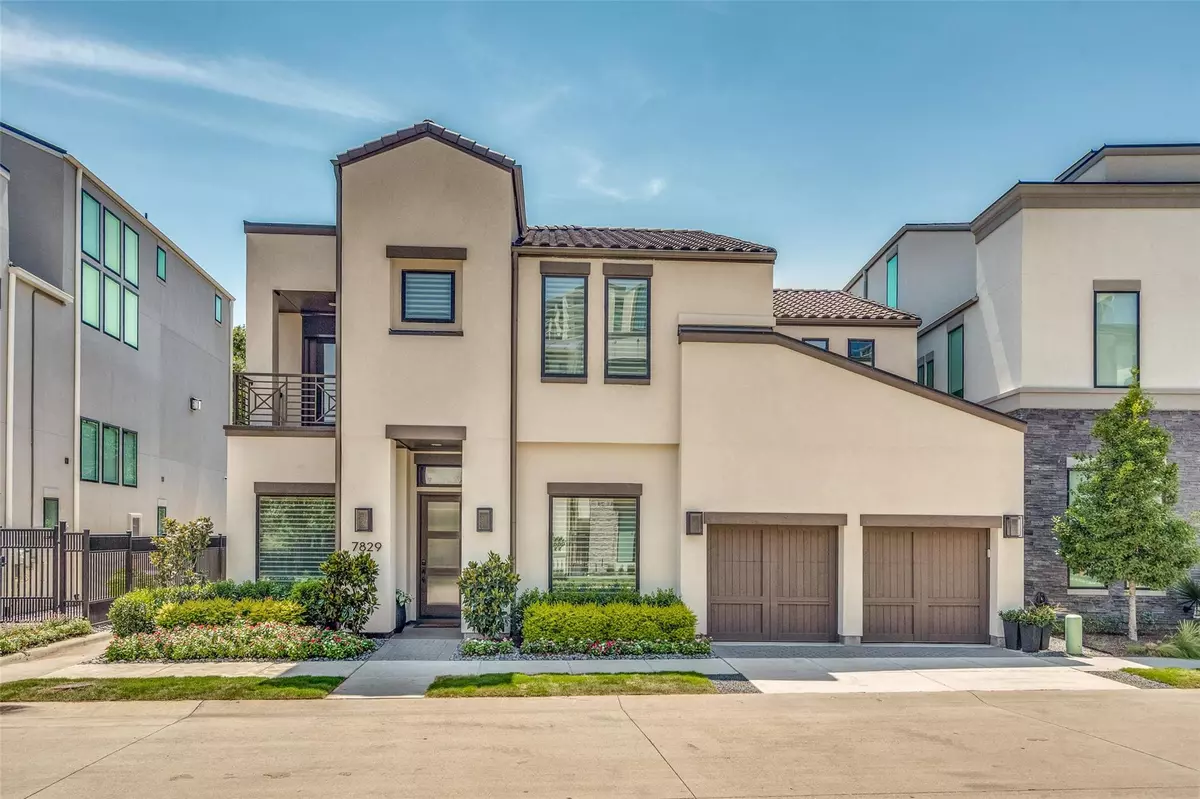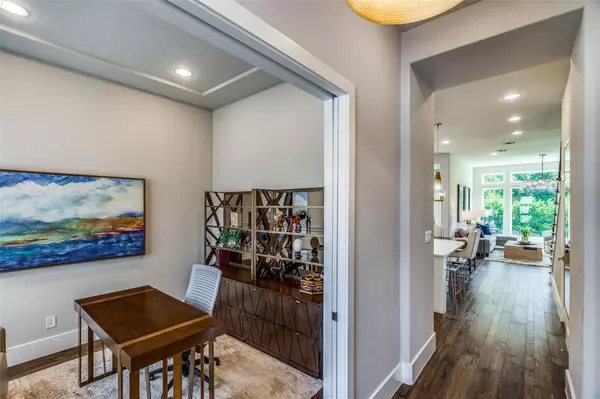$1,349,900
For more information regarding the value of a property, please contact us for a free consultation.
7829 Element Avenue Plano, TX 75024
4 Beds
5 Baths
3,514 SqFt
Key Details
Property Type Single Family Home
Sub Type Single Family Residence
Listing Status Sold
Purchase Type For Sale
Square Footage 3,514 sqft
Price per Sqft $384
Subdivision Villas At Legacy West
MLS Listing ID 20392073
Sold Date 08/24/23
Style Contemporary/Modern
Bedrooms 4
Full Baths 4
Half Baths 1
HOA Fees $95
HOA Y/N Mandatory
Year Built 2019
Annual Tax Amount $21,414
Lot Size 4,051 Sqft
Acres 0.093
Lot Dimensions 75x52x75x56
Property Description
Enjoy luxury urban living in this Legacy West high-end community just minutes from dining, shopping venues & major corporate offices. Impeccable 2-story contemporary home offers many energy-efficient features & striking modern finishes. Masterfully designed home offers gorgeous Kitchen with gleaming quartz CT, SS appliances include BI refrig, comm-style 6 burner gas cooktop, convec oven. WI pantry & ceiling-height cabinets offer plenty of storage space. Impressive stacked stone wall in Living Rm surrounds gas fireplace. Great Primary Suite on 1st flr with 2 WI closets offers sumptuous Ensuite Bathroom with floating quartz-topped vanities, backlit mirrors & extra large shower. Coveted guest room with Ensuite on 1st & 2nd floors. Family Room with Wet Bar, Pre-wired Media Room, covered & uncovered patio with motorized screen & view! Tandem 3-car garage complete with Level 2 EV charger. Artificial turf backyard & putting green!
Location
State TX
County Collin
Community Curbs, Park, Sidewalks
Direction From Dallas North Tollway Exit Headquarters Drive (West), Left on Element Avenue.
Rooms
Dining Room 2
Interior
Interior Features Built-in Features, Built-in Wine Cooler, Cable TV Available, Decorative Lighting, Flat Screen Wiring, Kitchen Island, Pantry, Sound System Wiring, Walk-In Closet(s), Wet Bar
Heating Central, Electric, Zoned
Cooling Ceiling Fan(s), Central Air, Electric, Zoned
Flooring Carpet, Tile, Wood
Fireplaces Number 2
Fireplaces Type Gas, Living Room, Outside
Appliance Built-in Refrigerator, Commercial Grade Vent, Dishwasher, Disposal, Electric Oven, Gas Cooktop, Microwave, Convection Oven, Tankless Water Heater
Heat Source Central, Electric, Zoned
Laundry Utility Room, Full Size W/D Area
Exterior
Garage Spaces 3.0
Fence Wrought Iron
Community Features Curbs, Park, Sidewalks
Utilities Available Cable Available, City Sewer, City Water, Curbs, Individual Gas Meter, Individual Water Meter, Sidewalk
Roof Type Tile
Garage Yes
Building
Lot Description Few Trees, Interior Lot, Landscaped, Sprinkler System, Subdivision
Story Two
Foundation Slab
Level or Stories Two
Structure Type Stucco
Schools
Elementary Schools Barksdale
Middle Schools Renner
High Schools Shepton
School District Plano Isd
Others
Ownership see agent
Acceptable Financing Cash, Conventional
Listing Terms Cash, Conventional
Financing Conventional
Read Less
Want to know what your home might be worth? Contact us for a FREE valuation!

Our team is ready to help you sell your home for the highest possible price ASAP

©2025 North Texas Real Estate Information Systems.
Bought with William Zeman • Ebby Halliday, REALTORS





