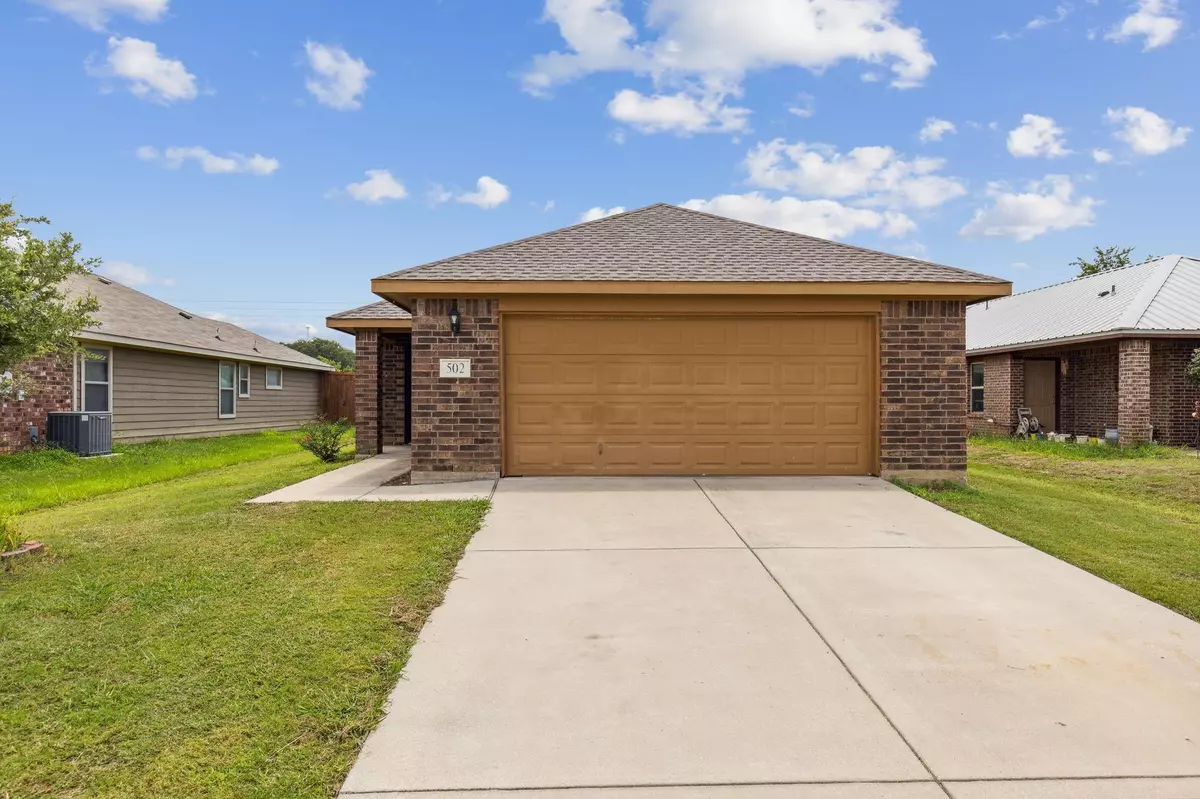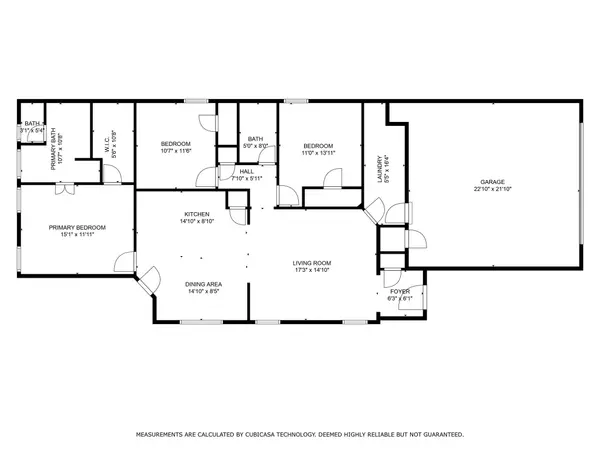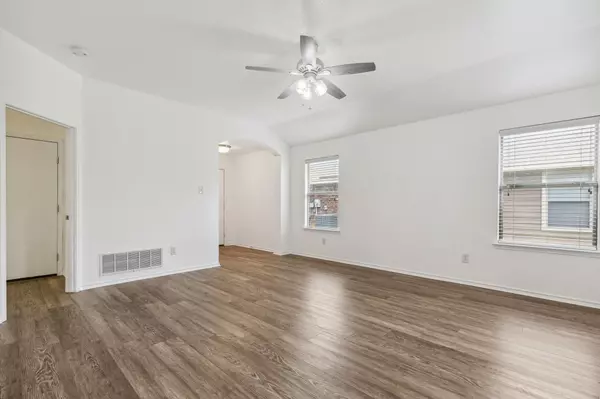$250,000
For more information regarding the value of a property, please contact us for a free consultation.
502 Glenwood Street Gainesville, TX 76240
3 Beds
2 Baths
1,592 SqFt
Key Details
Property Type Single Family Home
Sub Type Single Family Residence
Listing Status Sold
Purchase Type For Sale
Square Footage 1,592 sqft
Price per Sqft $157
Subdivision Summerfield Add
MLS Listing ID 20379250
Sold Date 09/05/23
Style Traditional
Bedrooms 3
Full Baths 2
HOA Y/N None
Year Built 2014
Annual Tax Amount $4,843
Lot Size 8,189 Sqft
Acres 0.188
Property Description
This charming country home is just what you've been searching for! The open floor plan brings plenty of space for you and your guests, making entertaining a breeze. Featuring 3 spacious bedrooms and a chef's kitchen with breakfast bar, and master suite with a garden tub. Step outside to find patio and generous backyard - perfect for summer BBQs and gatherings.
Location
State TX
County Cooke
Direction East on Broadway (FM 678), North on Glenwood
Rooms
Dining Room 1
Interior
Interior Features Cable TV Available, Decorative Lighting, Eat-in Kitchen, High Speed Internet Available, Kitchen Island, Open Floorplan, Walk-In Closet(s)
Heating Central
Cooling Central Air
Flooring Carpet, Laminate
Appliance Dishwasher, Disposal, Electric Cooktop, Electric Oven, Microwave
Heat Source Central
Laundry Full Size W/D Area
Exterior
Exterior Feature Covered Patio/Porch, Private Yard
Garage Spaces 2.0
Fence Wood
Utilities Available City Sewer, City Water
Roof Type Composition
Garage Yes
Building
Lot Description Interior Lot, Lrg. Backyard Grass
Story One
Foundation Slab
Level or Stories One
Structure Type Brick
Schools
Elementary Schools Edison
High Schools Gainesvill
School District Gainesville Isd
Others
Restrictions No Known Restriction(s)
Ownership Of record
Financing FHA
Read Less
Want to know what your home might be worth? Contact us for a FREE valuation!

Our team is ready to help you sell your home for the highest possible price ASAP

©2025 North Texas Real Estate Information Systems.
Bought with Kristin Pilcher • Post Oak Realty-W'Boro





