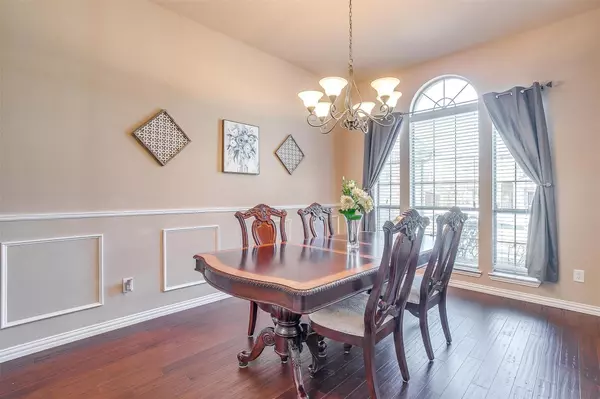$432,500
For more information regarding the value of a property, please contact us for a free consultation.
1232 Litchfield Lane Burleson, TX 76028
3 Beds
3 Baths
3,282 SqFt
Key Details
Property Type Single Family Home
Sub Type Single Family Residence
Listing Status Sold
Purchase Type For Sale
Square Footage 3,282 sqft
Price per Sqft $131
Subdivision Plantation Ph 01
MLS Listing ID 20262497
Sold Date 09/18/23
Style Traditional
Bedrooms 3
Full Baths 2
Half Baths 1
HOA Fees $41/ann
HOA Y/N Mandatory
Year Built 2008
Annual Tax Amount $9,603
Lot Size 8,189 Sqft
Acres 0.188
Property Description
Spacious 3 bed 2.5 bath brick home with an open floorplan. Off the entry is the office with french doors and the formal dining room. The kitchen is any culinary enthusiasts dream with lots of granite countertop prep space, island, stainless steel appliances, double oven, gas cooktop, ample cabinet space, breakfast bar and butlers pantry. Wood flooring in the living room with stacked stone gas log fireplace. Escape to the primary bedroom with bay window and ensuite with split vanities, jetted tub, separate shower with seat and split walk-in closets. Two remaining bedrooms are split from the primary and have walk-in closets. Large game room with wet bar upstairs and media room. Outdoors, the covered patio has dual fans and is the perfect size for grilling and hosting summer cookouts. Updates include central vacuum system throughout, speakers in the living areas and back patio, flowerbed lighting and much more!
Location
State TX
County Johnson
Community Community Pool, Park
Direction Please use GPS. From Ft Worth, head south on I-35W, Take exit 35 toward Hidden Creek Pkwy- Briaroaks Rd, take the first right past the bridge, Turn right onto E Hidden Creek Pkwy, Turn right onto Monticello Dr, Turn left onto Litchfield Ln. Home is on the right.
Rooms
Dining Room 2
Interior
Interior Features Cable TV Available, Central Vacuum, Decorative Lighting, Granite Counters, High Speed Internet Available, Kitchen Island, Open Floorplan, Sound System Wiring, Walk-In Closet(s)
Heating Central, Electric
Cooling Ceiling Fan(s), Central Air, Electric
Flooring Carpet, Ceramic Tile, Wood
Fireplaces Number 1
Fireplaces Type Gas Logs, Gas Starter, Stone
Appliance Dishwasher, Disposal, Gas Cooktop, Microwave, Double Oven
Heat Source Central, Electric
Exterior
Exterior Feature Rain Gutters
Garage Spaces 2.0
Fence Wood
Community Features Community Pool, Park
Utilities Available City Sewer, City Water, Co-op Electric, Underground Utilities
Roof Type Composition
Garage Yes
Building
Lot Description Irregular Lot, Landscaped, Lrg. Backyard Grass, Sprinkler System, Subdivision
Story Two
Foundation Slab
Level or Stories Two
Structure Type Brick,Siding
Schools
Elementary Schools Bransom
Middle Schools Kerr
High Schools Burleson Centennial
School District Burleson Isd
Others
Ownership Sherry Gary & Kevin Gary
Acceptable Financing Cash, Conventional, FHA, VA Loan
Listing Terms Cash, Conventional, FHA, VA Loan
Financing Conventional
Read Less
Want to know what your home might be worth? Contact us for a FREE valuation!

Our team is ready to help you sell your home for the highest possible price ASAP

©2025 North Texas Real Estate Information Systems.
Bought with Tina Pace • The Sales Team, REALTORS DFW





