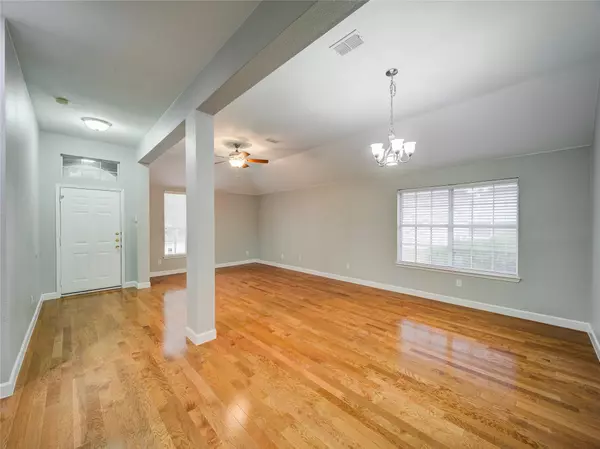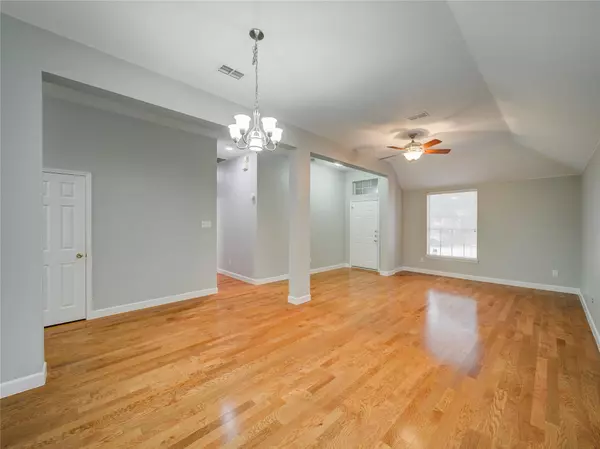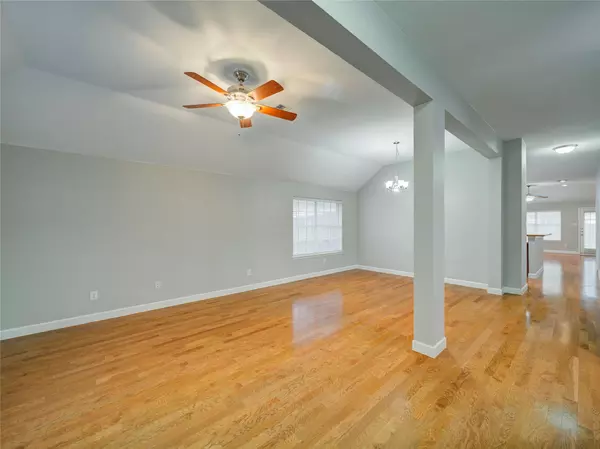$499,000
For more information regarding the value of a property, please contact us for a free consultation.
8504 Chalton Drive Plano, TX 75024
3 Beds
2 Baths
2,169 SqFt
Key Details
Property Type Single Family Home
Sub Type Single Family Residence
Listing Status Sold
Purchase Type For Sale
Square Footage 2,169 sqft
Price per Sqft $230
Subdivision Stonehaven Place Ph Iii
MLS Listing ID 20381755
Sold Date 09/19/23
Style Traditional
Bedrooms 3
Full Baths 2
HOA Fees $10/ann
HOA Y/N Voluntary
Year Built 1997
Annual Tax Amount $6,683
Lot Size 7,840 Sqft
Acres 0.18
Property Description
This property offers incredible value for your investment and is move-in ready! Real hardwood floors adorn the kitchen, dining room, and all living areas, while carpeting adds a touch of comfort to three spacious bedrooms. Freshly painted walls throughout create a bright and welcoming atmosphere. Enjoy preparing and eating meals in the open kitchen. The gas range, microwave, and dishwasher are newer. The casual living area off the kitchen is the perfect place to relax and entertain, featuring a gas fireplace and access to large the backyard. The AC unit was replaced in 2017 and has been professionally serviced every six months. Roof replaced in July 2023, offering worry-free living for years to come. Walking and biking distance to great parks and trails, and excellent schools through Plano ISD, don't miss out on this opportunity to make this your dream home. Schedule your viewing today!
Location
State TX
County Collin
Direction From US 75 North, take the Legacy Dr. exit, turn left. Take Legacy Dr. to Coit Rd. and turn right. Turn left on to Stonehaven and follow to Chalton.
Rooms
Dining Room 1
Interior
Interior Features Decorative Lighting, Eat-in Kitchen, Open Floorplan, Pantry
Cooling Ceiling Fan(s), Central Air
Flooring Carpet, Tile, Wood
Fireplaces Number 1
Fireplaces Type Family Room, Wood Burning
Appliance Dishwasher, Disposal, Gas Cooktop, Gas Oven, Microwave
Laundry Gas Dryer Hookup, Utility Room, Full Size W/D Area, Washer Hookup
Exterior
Garage Spaces 2.0
Fence Wood
Utilities Available Cable Available, City Sewer, City Water, Concrete, Curbs, Individual Gas Meter, Individual Water Meter, Sidewalk, Underground Utilities
Roof Type Composition
Garage Yes
Building
Lot Description Interior Lot, Sprinkler System
Story One
Foundation Slab
Level or Stories One
Structure Type Brick
Schools
Elementary Schools Wyatt
High Schools Jasper
School District Plano Isd
Others
Ownership Of Record
Acceptable Financing Cash, Conventional, FHA, VA Loan
Listing Terms Cash, Conventional, FHA, VA Loan
Financing Conventional
Special Listing Condition Aerial Photo
Read Less
Want to know what your home might be worth? Contact us for a FREE valuation!

Our team is ready to help you sell your home for the highest possible price ASAP

©2025 North Texas Real Estate Information Systems.
Bought with Jean Pennant • Compass RE Texas, LLC





