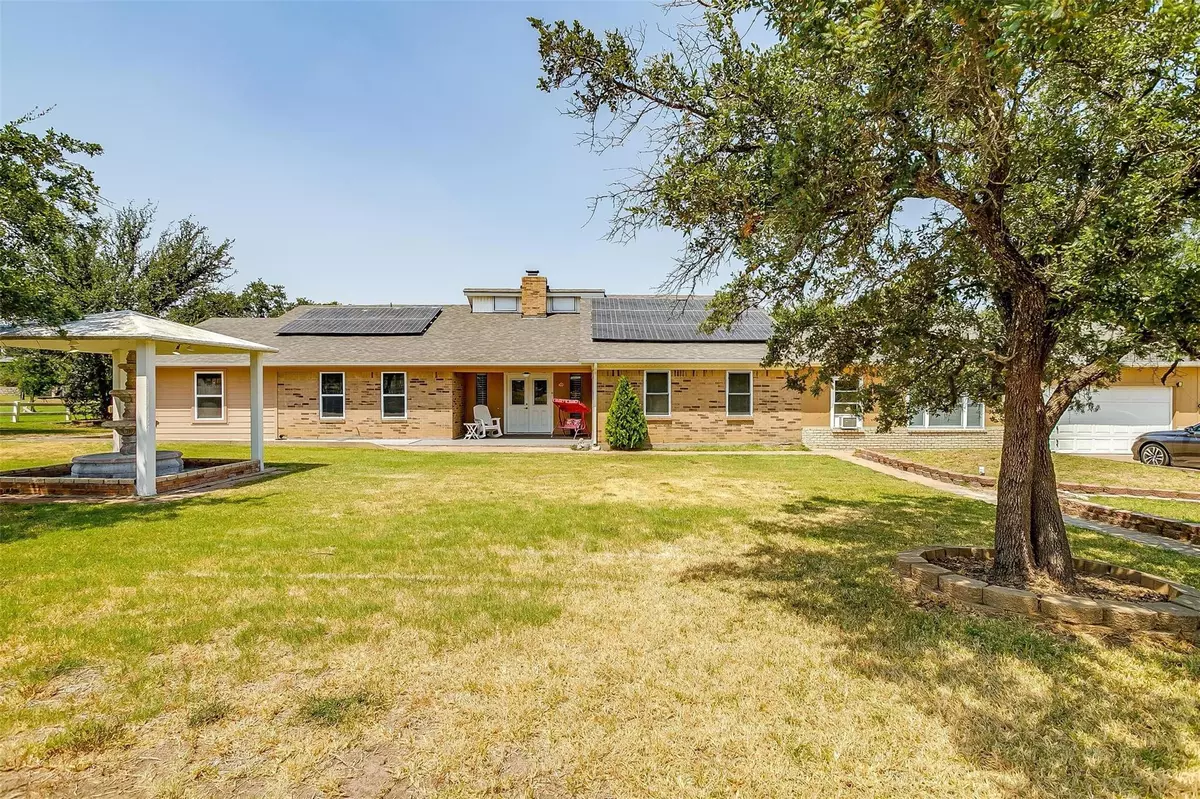$425,000
For more information regarding the value of a property, please contact us for a free consultation.
901 Conveyor Drive Joshua, TX 76058
3 Beds
2 Baths
3,262 SqFt
Key Details
Property Type Single Family Home
Sub Type Single Family Residence
Listing Status Sold
Purchase Type For Sale
Square Footage 3,262 sqft
Price per Sqft $130
Subdivision Little Brook Estate
MLS Listing ID 20411662
Sold Date 10/06/23
Style Traditional
Bedrooms 3
Full Baths 2
HOA Y/N None
Year Built 1978
Annual Tax Amount $8,561
Lot Size 2.160 Acres
Acres 2.16
Property Description
Welcome to over 2 acres of picturesque land. 10 Minutes to Burleson, 30 Minutes from Downtown Ft Worth; easy access with country feel. From the amazing fountain, beautiful living area overlooking indoor pool, spiral staircase to loft & fireplace, it won't disappoint. Open floorplan perfect for entertaining & family meals, gourmet kitchen & custom cabinets. Family room has a wall of lighted cabinetry, wood stove & large enough for entertaining or playroom. Featuring 3 spacious bedrooms; primary suite has natural light, sitting room, handicap bathroom, 2 closets & dual sinks. Access pool from living, step onto patio & experience a blend of indoor & outdoor living, take in views & bask in a private oasis. An enclosed patio with new tile. Neighbors pond adds to the beauty & covered patio overlooks property. Space for outdoor activities, garden, RV & boat. Pool heater & solar panels installed in 2022. Patio tile, roof & gutters installed in 2023. New aerobic septic pump installed in 2022.
Location
State TX
County Johnson
Direction Take Hwy 174 South, turn right on Conveyor, house is on the right.
Rooms
Dining Room 2
Interior
Interior Features Eat-in Kitchen, High Speed Internet Available, Loft, Open Floorplan, Tile Counters, Vaulted Ceiling(s), Walk-In Closet(s)
Heating Central, Electric, Fireplace Insert, Wood Stove
Cooling Ceiling Fan(s), Central Air, Electric
Flooring Carpet, Ceramic Tile, Marble
Fireplaces Number 2
Fireplaces Type Brick, Den, Insert, Living Room, Wood Burning, Wood Burning Stove
Appliance Dishwasher, Disposal, Electric Cooktop, Electric Oven, Microwave
Heat Source Central, Electric, Fireplace Insert, Wood Stove
Laundry Electric Dryer Hookup, Washer Hookup
Exterior
Exterior Feature Covered Patio/Porch, Rain Gutters
Garage Spaces 2.0
Pool In Ground, Indoor, Private, Separate Spa/Hot Tub
Utilities Available Aerobic Septic, Co-op Electric, Rural Water District
Roof Type Composition
Total Parking Spaces 2
Garage Yes
Private Pool 1
Building
Lot Description Acreage, Cleared, Landscaped, Level, Lrg. Backyard Grass, Many Trees
Story One and One Half
Foundation Slab
Level or Stories One and One Half
Structure Type Brick
Schools
Elementary Schools Elder
High Schools Joshua
School District Joshua Isd
Others
Restrictions Agricultural,Deed,No Livestock
Ownership J. Eichstadt
Acceptable Financing Cash, Conventional
Listing Terms Cash, Conventional
Financing Conventional
Read Less
Want to know what your home might be worth? Contact us for a FREE valuation!

Our team is ready to help you sell your home for the highest possible price ASAP

©2025 North Texas Real Estate Information Systems.
Bought with Marc Mackey • South Estates Realty





