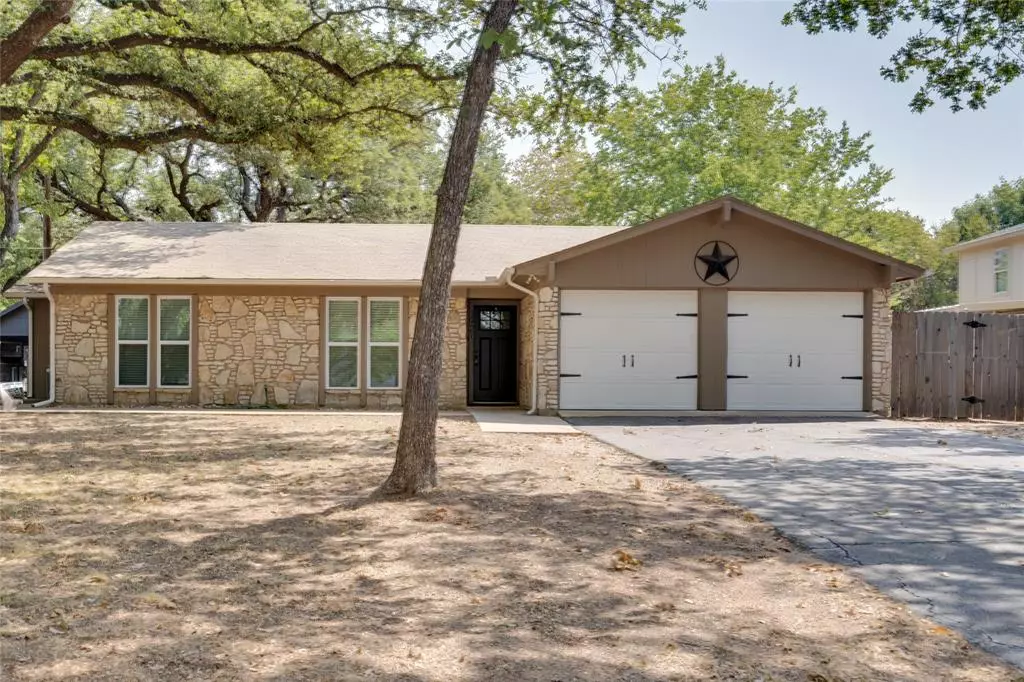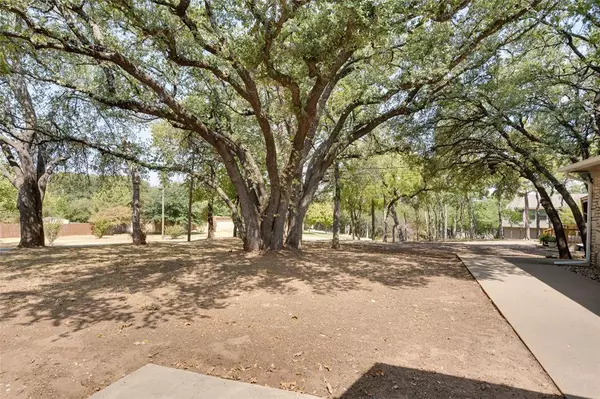$299,900
For more information regarding the value of a property, please contact us for a free consultation.
3921 Laramie Drive De Cordova, TX 76049
3 Beds
2 Baths
1,542 SqFt
Key Details
Property Type Single Family Home
Sub Type Single Family Residence
Listing Status Sold
Purchase Type For Sale
Square Footage 1,542 sqft
Price per Sqft $194
Subdivision Decordova Bend Estate
MLS Listing ID 20417355
Sold Date 10/25/23
Style Ranch
Bedrooms 3
Full Baths 2
HOA Fees $200/mo
HOA Y/N Mandatory
Year Built 1976
Annual Tax Amount $3,194
Lot Size 0.308 Acres
Acres 0.308
Property Description
Nestled within a secure gated community, this 3-bedroom, 2-bathroom ranch-style home sits on a spacious 0.3-acre lot. It offers comfortable living with access to great amenities. The heart of this home is its updated kitchen, equipped with modern appliances and plenty of space to add an island. The living area is well-lit and features a cozy fireplace for relaxation. The primary suite is a peaceful retreat with its own bathroom and walk-in closet. Two additional bedrooms provide flexibility for kids, guests or an office. The gated community offers access to a lake, golf course, fitness center, and a pool, providing ample opportunities for recreation. The outdoor space is generous, perfect for outdoor gatherings or gardening. This home offers both security and convenience in a gated community. It's a great opportunity to enjoy a comfortable lifestyle with resort-style amenities. Schedule a viewing today!
Location
State TX
County Hood
Community Club House, Community Dock, Community Pool, Gated, Golf, Lake
Direction From Acton School Rd Enter Decordova Bend Estates Left On Cimmaron Trail right on Laramie Dr
Rooms
Dining Room 1
Interior
Interior Features Decorative Lighting
Heating Central, Fireplace(s)
Cooling Ceiling Fan(s), Central Air
Flooring Carpet, Luxury Vinyl Plank
Fireplaces Number 1
Fireplaces Type Brick, Wood Burning
Appliance Dishwasher, Electric Oven, Electric Range
Heat Source Central, Fireplace(s)
Laundry Electric Dryer Hookup, Utility Room, Washer Hookup
Exterior
Exterior Feature Covered Patio/Porch
Garage Spaces 2.0
Fence Back Yard, Privacy
Community Features Club House, Community Dock, Community Pool, Gated, Golf, Lake
Utilities Available Electricity Connected, MUD Sewer, MUD Water
Roof Type Shingle
Total Parking Spaces 2
Garage Yes
Building
Lot Description Many Trees
Story One
Level or Stories One
Structure Type Siding,Stone Veneer
Schools
Elementary Schools Acton
Middle Schools Acton
High Schools Granbury
School District Granbury Isd
Others
Restrictions Agricultural,Deed
Ownership Alessandra Nhicole Salmeron
Acceptable Financing Cash, Conventional, FHA, VA Loan
Listing Terms Cash, Conventional, FHA, VA Loan
Financing Conventional
Read Less
Want to know what your home might be worth? Contact us for a FREE valuation!

Our team is ready to help you sell your home for the highest possible price ASAP

©2025 North Texas Real Estate Information Systems.
Bought with Sarah Ligon • Keller Williams Heritage West





