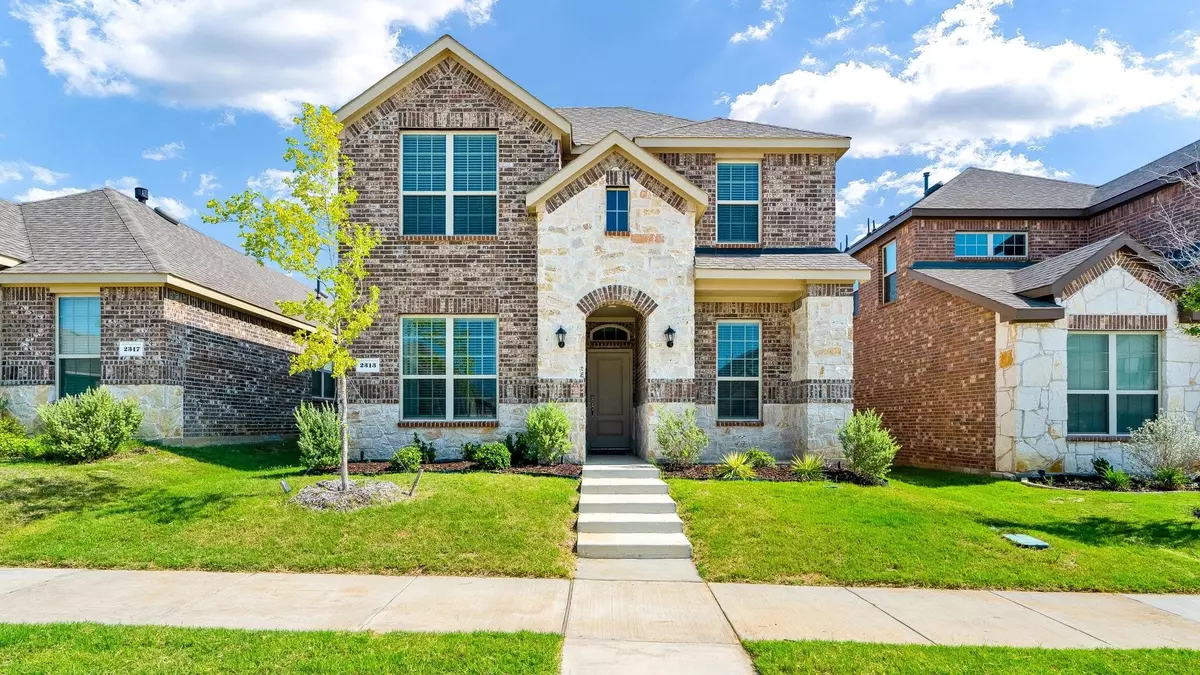$375,000
For more information regarding the value of a property, please contact us for a free consultation.
2313 Copal Drive Little Elm, TX 76227
4 Beds
3 Baths
1,970 SqFt
Key Details
Property Type Single Family Home
Sub Type Single Family Residence
Listing Status Sold
Purchase Type For Sale
Square Footage 1,970 sqft
Price per Sqft $190
Subdivision Hillstone Pointe Ph 1A 2 & 3
MLS Listing ID 20371949
Sold Date 10/31/23
Style Traditional
Bedrooms 4
Full Baths 3
HOA Fees $39/ann
HOA Y/N Mandatory
Year Built 2020
Annual Tax Amount $7,092
Lot Size 4,399 Sqft
Acres 0.101
Property Description
SELLERS PREFERRED LENDER WILL COVER TITLE AND APPRAISAL FEES!! Welcome to this beautiful 2020-built home just north of Lake Lewisville in Aubrey, TX. Modern features and a thoughtful floor plan create a spacious and inviting atmosphere. The stunning waterproof LVP flooring flows throughout the main living areas. The garage features epoxied floors, offering a clean look and easy maintenance. The kitchen showcases granite countertops, brushed nickel finishes, a gas cooktop, and ample cabinet storage. The main floor boasts a large primary bedroom with an oversized bathroom featuring dual sinks and a walk-in shower. A guest bedroom with a full bathroom across the hallway can also serve as a home office. Relax on the covered back porch in the fenced-in yard. This well-crafted home offers a blend of style and functionality. All appliances are included in the sale!! The community boasts a pool, park, and playground for its residents. Don't miss the opportunity to make this your new home!
Location
State TX
County Denton
Community Community Pool, Community Sprinkler, Curbs, Greenbelt, Park, Perimeter Fencing, Playground, Pool, Sidewalks
Direction Head west on HWY 380. Turn right onto Hillstone Point Blvd, left onto Astapor, and turn right onto Copal. The property will be the 9th house on your left.
Rooms
Dining Room 1
Interior
Interior Features Cable TV Available, Chandelier, Eat-in Kitchen, Granite Counters, High Speed Internet Available, Open Floorplan, Pantry, Walk-In Closet(s)
Heating Central
Cooling Ceiling Fan(s), Central Air
Flooring Carpet, Ceramic Tile, Concrete, Luxury Vinyl Plank
Equipment Irrigation Equipment
Appliance Dishwasher, Disposal, Electric Oven, Gas Cooktop, Ice Maker, Microwave, Plumbed For Gas in Kitchen, Refrigerator, Tankless Water Heater, Vented Exhaust Fan
Heat Source Central
Laundry Electric Dryer Hookup, Utility Room, Full Size W/D Area, Washer Hookup
Exterior
Exterior Feature Covered Patio/Porch, Rain Gutters, Lighting
Garage Spaces 2.0
Fence Wood
Community Features Community Pool, Community Sprinkler, Curbs, Greenbelt, Park, Perimeter Fencing, Playground, Pool, Sidewalks
Utilities Available Cable Available, City Sewer, City Water, Community Mailbox, Concrete, Curbs, Electricity Available, Sewer Available, Sidewalk
Roof Type Composition
Total Parking Spaces 2
Garage Yes
Building
Lot Description Interior Lot, Landscaped, Sprinkler System, Subdivision
Story Two
Foundation Slab
Level or Stories Two
Structure Type Brick,Concrete,Rock/Stone
Schools
Elementary Schools Providence
Middle Schools Navo
High Schools Ryan H S
School District Denton Isd
Others
Ownership Cavasier Morris
Acceptable Financing Cash, Conventional, FHA, VA Loan
Listing Terms Cash, Conventional, FHA, VA Loan
Financing Assumed
Read Less
Want to know what your home might be worth? Contact us for a FREE valuation!

Our team is ready to help you sell your home for the highest possible price ASAP

©2025 North Texas Real Estate Information Systems.
Bought with Shubhra Bhattacharya • RE/MAX DFW Associates





