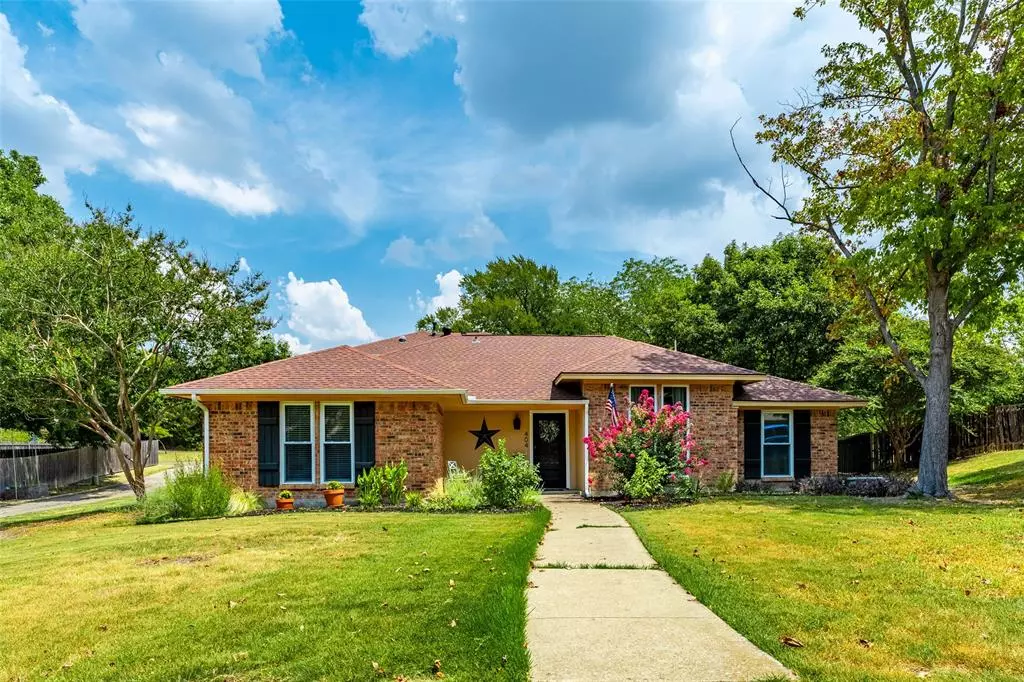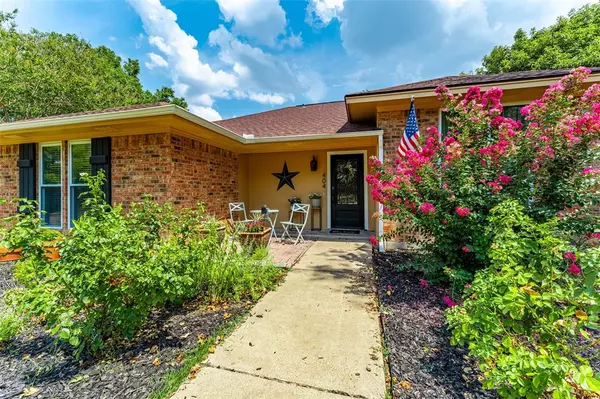$525,000
For more information regarding the value of a property, please contact us for a free consultation.
404 Wildwood Lane Rockwall, TX 75087
4 Beds
4 Baths
3,220 SqFt
Key Details
Property Type Single Family Home
Sub Type Single Family Residence
Listing Status Sold
Purchase Type For Sale
Square Footage 3,220 sqft
Price per Sqft $163
Subdivision Northshore #1
MLS Listing ID 20416382
Sold Date 11/28/23
Style Traditional
Bedrooms 4
Full Baths 4
HOA Y/N None
Year Built 1990
Annual Tax Amount $7,663
Lot Size 0.354 Acres
Acres 0.354
Property Description
Captivating 4BR, 4BA home near Downtown Rockwall! This open floorplan features 3 living areas and 2 dining areas! The eat-in kitchen boasts a vast island, stainless steel appliances, granite counters, skylight, and seamlessly connects to the breakfast and formal dining area, perfect for gatherings! Enjoy a spacious living room adorned by crown molding and a stone, wood burning fireplace. A second sunbathed living area features lots of windows and is steps away from the garden. Wait until you see the game room or man cave that includes a full bath and direct access to the driveway. Downstairs features three bedrooms, including the second primary suite with its own private en suite and two walk-in closets. . The upper primary suite offers a private balcony and a lavish en-suite bathroom with a custom granite vanity and relaxing garden tub. Luxury vinyl flooring graces the main areas. Situated in the distinguished Rockwall ISD, this home unites style, comfort, and convenience! MUST SEE!!!
Location
State TX
County Rockwall
Direction From I-30 East, Take exit 68 towards TX-205, Turn left onto State Hwy 205, Turn left onto W Heath Street, W Heath Street turns slightly left into WIldwood Ter, Turn left onto Wildwood Lane, Destination will be on the left.
Rooms
Dining Room 2
Interior
Interior Features Built-in Features, Cable TV Available, Decorative Lighting, Eat-in Kitchen, Flat Screen Wiring, Granite Counters, Kitchen Island, Open Floorplan, Pantry, Walk-In Closet(s)
Heating Central, Natural Gas
Cooling Ceiling Fan(s), Central Air, Electric
Flooring Carpet, Ceramic Tile, Luxury Vinyl Plank
Fireplaces Number 1
Fireplaces Type Decorative, Living Room, Stone, Wood Burning
Appliance Dishwasher, Disposal, Gas Range, Gas Water Heater, Double Oven, Plumbed For Gas in Kitchen, Vented Exhaust Fan
Heat Source Central, Natural Gas
Laundry Electric Dryer Hookup, Utility Room, Full Size W/D Area, Washer Hookup
Exterior
Exterior Feature Balcony, Covered Patio/Porch, Garden(s), Rain Gutters, Private Yard, Storage
Carport Spaces 2
Fence Wood, Wrought Iron
Utilities Available City Sewer, City Water, Curbs, Underground Utilities
Roof Type Composition
Total Parking Spaces 2
Garage No
Building
Lot Description Corner Lot, Few Trees, Landscaped, Lrg. Backyard Grass, Subdivision
Story One and One Half
Foundation Slab
Level or Stories One and One Half
Structure Type Brick
Schools
Elementary Schools Reinhardt
Middle Schools Herman E Utley
High Schools Rockwall
School District Rockwall Isd
Others
Restrictions No Known Restriction(s)
Ownership of record
Acceptable Financing Cash, Conventional, FHA, VA Loan
Listing Terms Cash, Conventional, FHA, VA Loan
Financing FHA
Read Less
Want to know what your home might be worth? Contact us for a FREE valuation!

Our team is ready to help you sell your home for the highest possible price ASAP

©2025 North Texas Real Estate Information Systems.
Bought with Jamie Buck • Dave Perry Miller Real Estate





