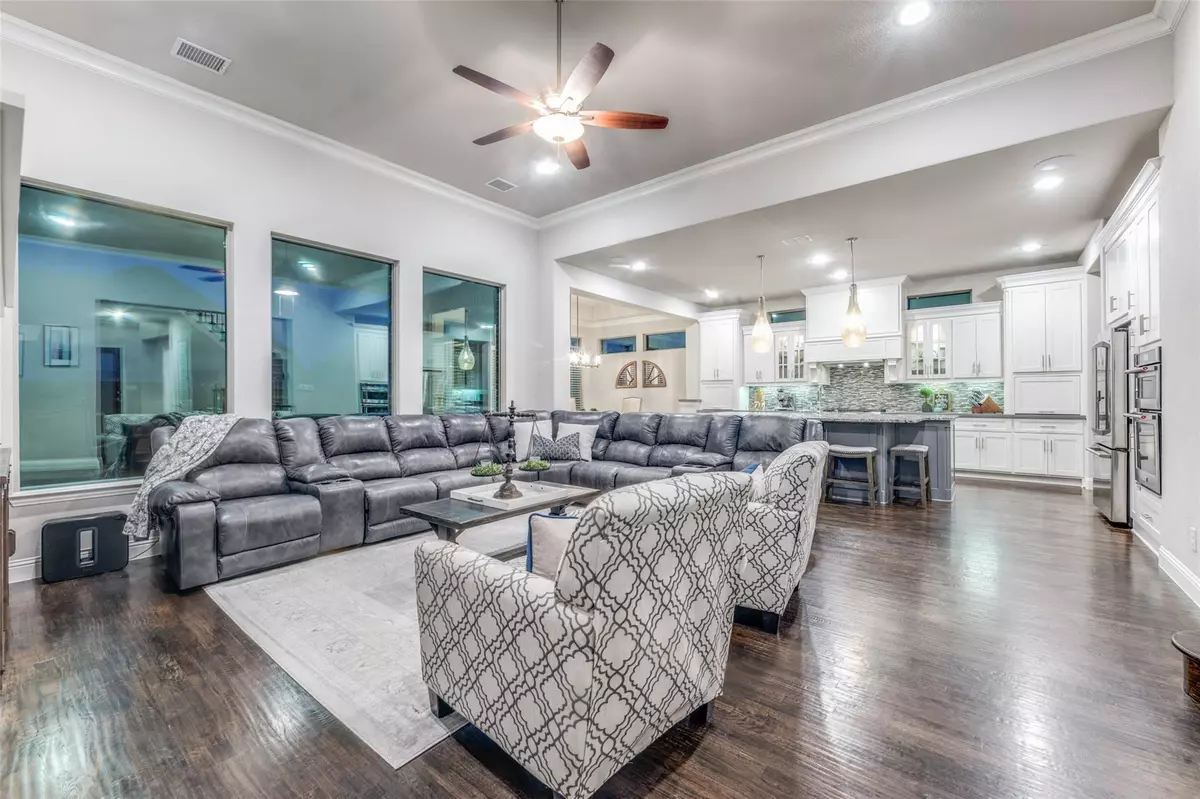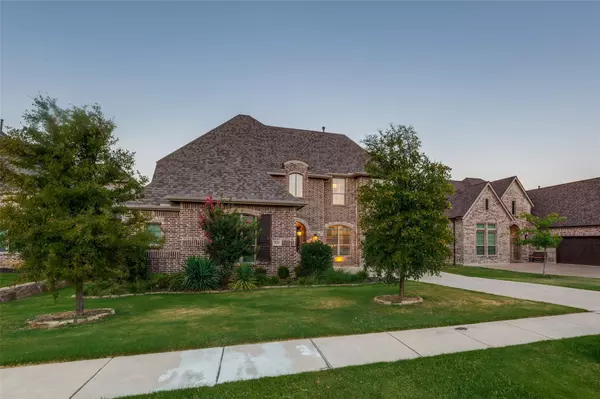$914,900
For more information regarding the value of a property, please contact us for a free consultation.
521 Bennington Lane Keller, TX 76248
5 Beds
5 Baths
4,443 SqFt
Key Details
Property Type Single Family Home
Sub Type Single Family Residence
Listing Status Sold
Purchase Type For Sale
Square Footage 4,443 sqft
Price per Sqft $205
Subdivision Woodford Add
MLS Listing ID 20386623
Sold Date 10/31/23
Style Traditional
Bedrooms 5
Full Baths 5
HOA Fees $29
HOA Y/N Mandatory
Year Built 2018
Annual Tax Amount $14,841
Lot Size 8,450 Sqft
Acres 0.194
Property Description
Wow! Immaculate Drees Custom Home in highly coveted Woodford Estates. Same floor plan as the model home with every add-on & even more upgrades. Open concept features 5 bed, 5 baths & over 4400 sqft of living space. Includes a steam shower, electronic bidet toilets, and built-in tornado-bullet proof room. The first floor boasts sprawling hardwood floors, chef's kitchen adorned with granite-quartz countertops, high-end appliances, 36” gas range and second oven, an oversized island for entertaining. Second bed & bath downstairs is perfect for guests-in-laws or exercise room. Upstairs features 3 rooms with in-suite baths, game room and a media room. Enjoy your morning coffee watching the sunrise and the tv on your covered patio. Walking dist. to Keller High, Keller Twn Cntr with dining and grocery, and easy access to highways. Additional amenities include foam attic insulation, Energy Star rated, custom lighting, 8' board on board cedar privacy fence, & much, much more! This is a must see!
Location
State TX
County Tarrant
Direction From Rufe Snow make right on Woodford Dr and a left on Bennington. The house is on the right.
Rooms
Dining Room 1
Interior
Interior Features Built-in Wine Cooler, Cable TV Available, Chandelier, Decorative Lighting, Double Vanity, Eat-in Kitchen, Flat Screen Wiring, Granite Counters, High Speed Internet Available, Kitchen Island, Natural Woodwork, Open Floorplan, Pantry, Sound System Wiring, Vaulted Ceiling(s), Walk-In Closet(s), Wired for Data
Heating Central, Natural Gas
Cooling Central Air
Flooring Carpet, Ceramic Tile, Hardwood, Tile
Fireplaces Number 1
Fireplaces Type Gas, Gas Logs, Gas Starter, Living Room, Sealed Combustion
Equipment Dehumidifier, Home Theater, Irrigation Equipment
Appliance Built-in Gas Range, Commercial Grade Range, Dishwasher, Disposal, Microwave, Convection Oven, Water Filter, Water Purifier
Heat Source Central, Natural Gas
Laundry Electric Dryer Hookup, Utility Room, Full Size W/D Area, Washer Hookup, On Site
Exterior
Exterior Feature Covered Patio/Porch
Garage Spaces 3.0
Fence Back Yard, Fenced, Privacy, Wood
Utilities Available City Sewer, City Water
Roof Type Asphalt,Shingle
Total Parking Spaces 3
Garage Yes
Building
Story Two
Foundation Slab
Level or Stories Two
Structure Type Brick
Schools
Elementary Schools Kellerharv
Middle Schools Keller
High Schools Keller
School District Keller Isd
Others
Ownership Keith Sharkey
Acceptable Financing Cash, Conventional, FHA, VA Loan
Listing Terms Cash, Conventional, FHA, VA Loan
Financing Conventional
Read Less
Want to know what your home might be worth? Contact us for a FREE valuation!

Our team is ready to help you sell your home for the highest possible price ASAP

©2025 North Texas Real Estate Information Systems.
Bought with Vikas Rajpurohit • BHHS Premier Properties





