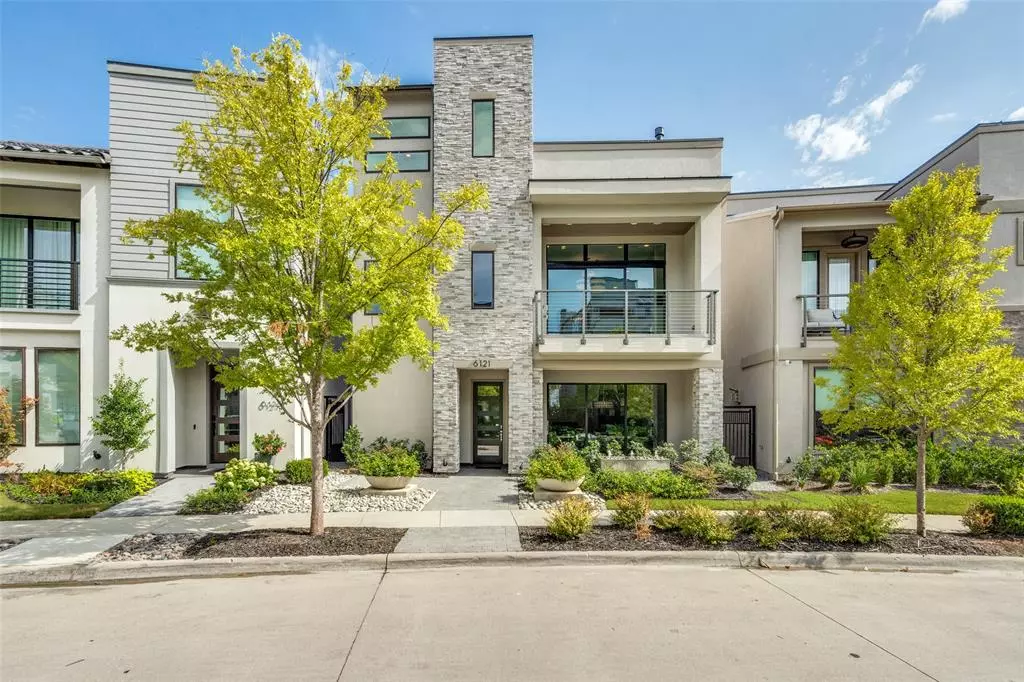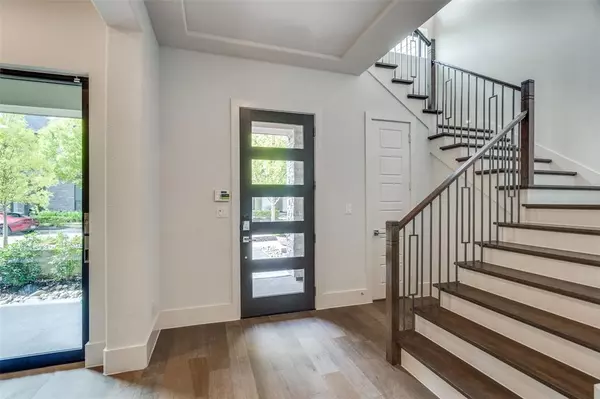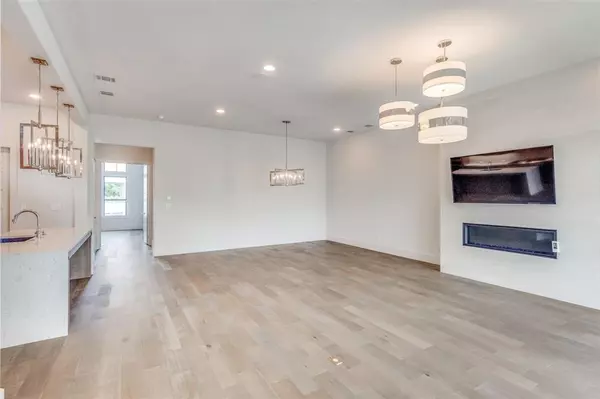$1,049,900
For more information regarding the value of a property, please contact us for a free consultation.
6121 Echelon Way Plano, TX 75024
3 Beds
5 Baths
3,555 SqFt
Key Details
Property Type Single Family Home
Sub Type Single Family Residence
Listing Status Sold
Purchase Type For Sale
Square Footage 3,555 sqft
Price per Sqft $295
Subdivision Villas At Legacy West Add
MLS Listing ID 20397058
Sold Date 12/01/23
Style Contemporary/Modern
Bedrooms 3
Full Baths 3
Half Baths 2
HOA Fees $191/ann
HOA Y/N Mandatory
Year Built 2017
Annual Tax Amount $18,227
Lot Size 2,570 Sqft
Acres 0.059
Lot Dimensions 47x66x33x66
Property Description
Enjoy luxury urban living in this high-end community just minutes from Legacy West, Legacy Hall & The Shops at Legacy, the epicenter of casual or fine dining, shopping, upscale boutiques & entertainment venues. This contemporary home, built by the quality builder Britton Homes was once the model home & is loaded with energy-efficient features & sleek modern finishes. Modern planters, bubbling fountain, stacked stone exterior, & HW flrs make a great first impression. Study or Living Room w-wet bar & sliding doors open to patio. Living Rm has modern FP & Balcony with outdoor Grill. Well-equipped Kitchen offers SS gas cooktop, vent hood, conv & MW ovens, BI Refrig. Also, WI pantry, pendant lighting, quartz CT & breakfast bar. Spacious Owner's Suite offers 2 closets. Ensuite Primary Bathrm has oversized frameless glass shower with dual showerheads. Wet Bar in Game Rm. Media Rm has projection screen. Expansive covered & uncovered outdoor living space with panoramic vistas has outdoor FP.
Location
State TX
County Collin
Community Curbs, Park, Sidewalks
Direction From Dallas North Tollway Exit Legacy Drive West; Right on Communication Parkway; Left on Echelon Way.
Rooms
Dining Room 1
Interior
Interior Features Built-in Features, Cable TV Available, Chandelier, Decorative Lighting, Kitchen Island, Walk-In Closet(s), Wet Bar
Heating Central, Electric, Zoned
Cooling Ceiling Fan(s), Central Air, Electric, Zoned
Flooring Wood
Fireplaces Number 2
Fireplaces Type Gas, Living Room, Outside
Appliance Built-in Refrigerator, Commercial Grade Vent, Dishwasher, Disposal, Gas Cooktop, Microwave, Convection Oven, Plumbed For Gas in Kitchen, Tankless Water Heater
Heat Source Central, Electric, Zoned
Laundry Utility Room, Full Size W/D Area
Exterior
Exterior Feature Attached Grill, Balcony, Covered Deck, Covered Patio/Porch, Gas Grill, Rain Gutters, Lighting, Outdoor Grill, Outdoor Living Center
Garage Spaces 2.0
Community Features Curbs, Park, Sidewalks
Utilities Available Alley, Cable Available, City Sewer, City Water, Community Mailbox, Curbs, Individual Gas Meter, Individual Water Meter, Sidewalk
Roof Type Metal
Total Parking Spaces 2
Garage Yes
Building
Lot Description Few Trees, Interior Lot, Landscaped, Sprinkler System, Subdivision
Story Three Or More
Foundation Slab
Level or Stories Three Or More
Structure Type Rock/Stone,Stucco
Schools
Elementary Schools Barksdale
Middle Schools Renner
High Schools Shepton
School District Plano Isd
Others
Ownership Builder
Acceptable Financing Cash, Conventional
Listing Terms Cash, Conventional
Financing Cash
Read Less
Want to know what your home might be worth? Contact us for a FREE valuation!

Our team is ready to help you sell your home for the highest possible price ASAP

©2025 North Texas Real Estate Information Systems.
Bought with Ann O'Blenes • RE/MAX Dallas Suburbs





