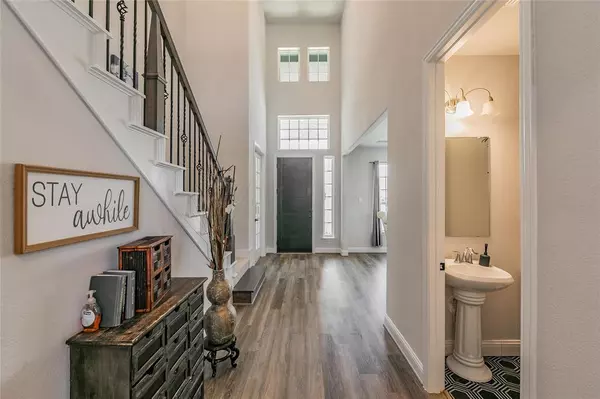$649,700
For more information regarding the value of a property, please contact us for a free consultation.
1144 Huckleberry Street Northlake, TX 76226
4 Beds
4 Baths
3,495 SqFt
Key Details
Property Type Single Family Home
Sub Type Single Family Residence
Listing Status Sold
Purchase Type For Sale
Square Footage 3,495 sqft
Price per Sqft $185
Subdivision Ridge Northlake Ph 1
MLS Listing ID 20425834
Sold Date 12/08/23
Style Traditional
Bedrooms 4
Full Baths 3
Half Baths 1
HOA Fees $123/qua
HOA Y/N Mandatory
Year Built 2022
Annual Tax Amount $4,543
Lot Size 7,187 Sqft
Acres 0.165
Property Description
This gorgeous like new home is built by the prestigious Taylor Morrison in highly desired ARGYLE ISD. The owners invested over $70,000 in upgrades in this Sapphire plan offering 4 bedrooms, 3.5 baths & 3 car tandem garage. Soaring ceilings & beautiful wood flooring make this a show stopper as soon as you walk in the home. With a formal dining, study, game room & media room; there's space for everything. Bright gourmet kitchen features upgraded white cabinetry & quartz counters, island, gas cooktop, new fridge & a walk in pantry. Living room is open to the 2nd floor with a gas fireplace open to the breakfast room. Private extended primary suite offers dual vanities, garden tub, tiled shower & walk in closet. 3 generous secondary bedrooms all with walk-in closets. Covered patio with extended salt finish pad perfect for entertaining. The Ridge at Northlake offers tons of amenities including trails, resort style pool, splash pad, gym, clubhouse & more. Truly a gem you won't want to miss!
Location
State TX
County Denton
Community Club House, Community Pool, Fitness Center, Park, Playground
Direction GPS
Rooms
Dining Room 2
Interior
Interior Features Cable TV Available, Decorative Lighting, Eat-in Kitchen, Granite Counters, High Speed Internet Available, Kitchen Island, Pantry, Vaulted Ceiling(s), Walk-In Closet(s)
Heating Central, Natural Gas
Cooling Ceiling Fan(s), Central Air, Electric
Flooring Carpet, Ceramic Tile, Luxury Vinyl Plank
Fireplaces Number 1
Fireplaces Type Gas Logs, Gas Starter, Living Room, Stone
Equipment Home Theater, Irrigation Equipment
Appliance Built-in Gas Range, Dishwasher, Disposal, Electric Oven, Gas Cooktop, Gas Water Heater, Microwave, Plumbed For Gas in Kitchen, Refrigerator, Tankless Water Heater, Vented Exhaust Fan
Heat Source Central, Natural Gas
Laundry Electric Dryer Hookup, Utility Room, Washer Hookup
Exterior
Exterior Feature Covered Patio/Porch, Rain Gutters
Garage Spaces 3.0
Fence Rock/Stone, Wood
Community Features Club House, Community Pool, Fitness Center, Park, Playground
Utilities Available Cable Available, City Sewer, City Water, Electricity Available, Individual Gas Meter, Sidewalk, Underground Utilities
Roof Type Composition
Total Parking Spaces 3
Garage Yes
Building
Lot Description Few Trees, Interior Lot, Landscaped, Lrg. Backyard Grass, Sprinkler System, Subdivision
Story Two
Foundation Slab
Level or Stories Two
Structure Type Brick
Schools
Elementary Schools Argyle South
Middle Schools Argyle
High Schools Argyle
School District Argyle Isd
Others
Ownership See Tax Records
Acceptable Financing Cash, Conventional, FHA, VA Loan
Listing Terms Cash, Conventional, FHA, VA Loan
Financing Conventional
Special Listing Condition Survey Available
Read Less
Want to know what your home might be worth? Contact us for a FREE valuation!

Our team is ready to help you sell your home for the highest possible price ASAP

©2025 North Texas Real Estate Information Systems.
Bought with Ash Vishwamitra • Krish Homes





