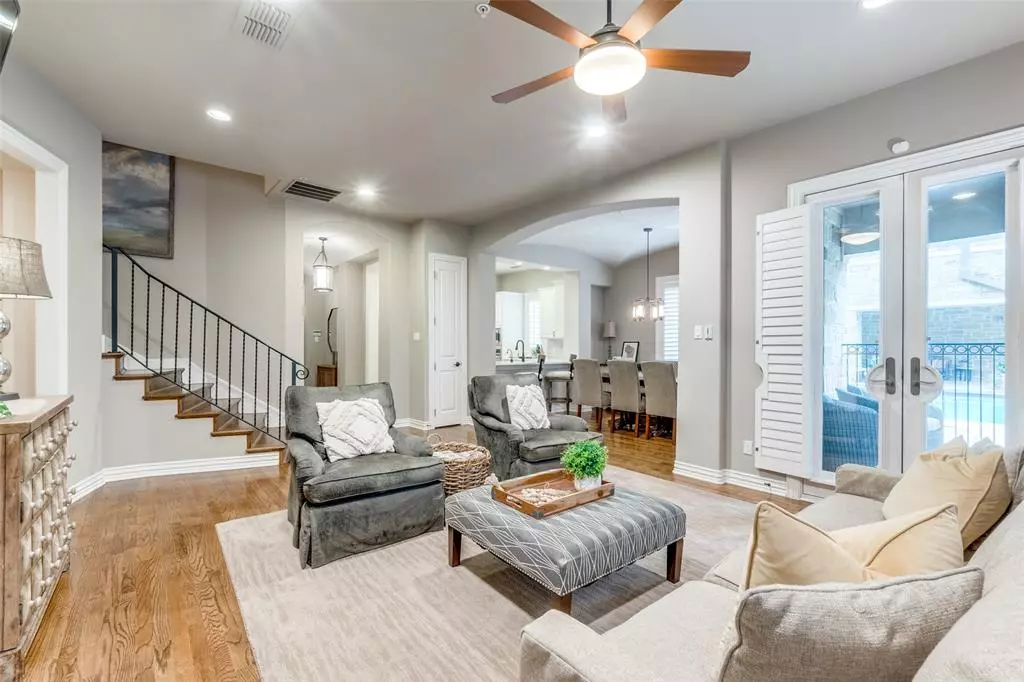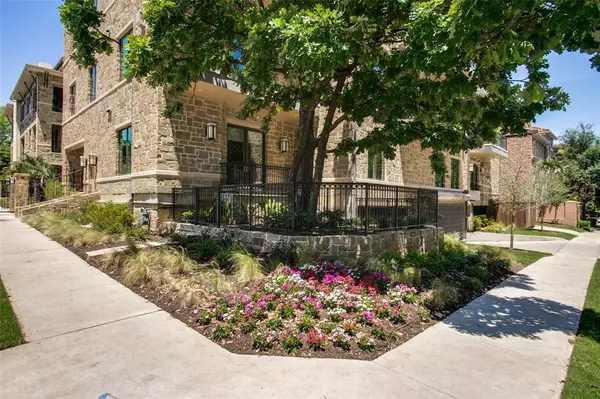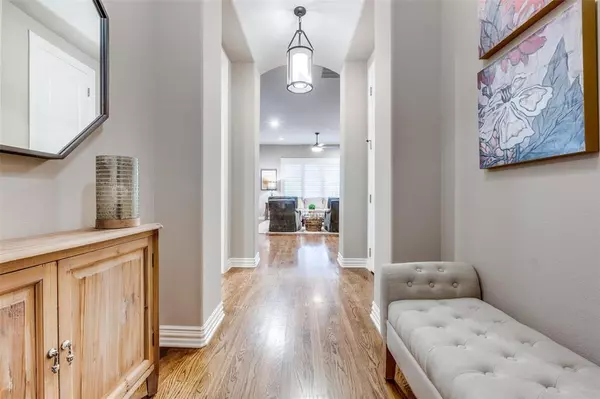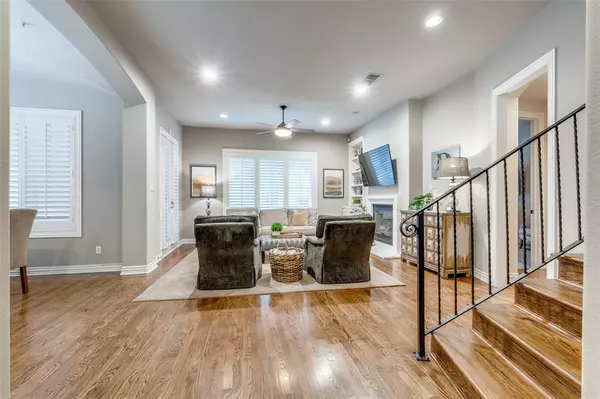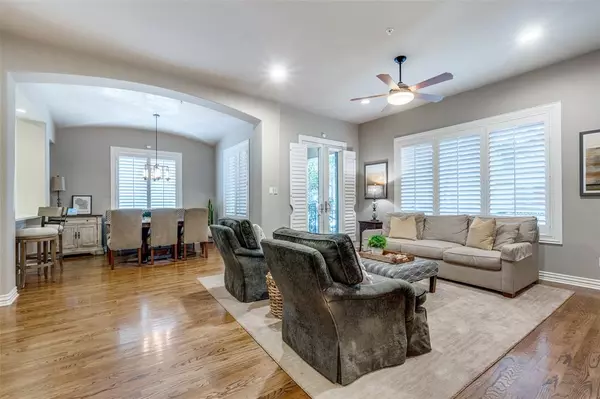$849,900
For more information regarding the value of a property, please contact us for a free consultation.
2811 Hood Street #A Dallas, TX 75219
3 Beds
3 Baths
2,125 SqFt
Key Details
Property Type Condo
Sub Type Condominium
Listing Status Sold
Purchase Type For Sale
Square Footage 2,125 sqft
Price per Sqft $399
Subdivision Residence At Turtle Creek Condo Blk 1/1024 Lt
MLS Listing ID 20463618
Sold Date 12/12/23
Style Traditional
Bedrooms 3
Full Baths 3
HOA Fees $756/mo
HOA Y/N Mandatory
Year Built 2011
Annual Tax Amount $18,065
Lot Size 0.469 Acres
Acres 0.469
Property Description
Welcome to your dream home in the heart of Turtle Creek, where luxury living meets urban convenience. This rare 3 bedroom, 3 bathroom condo is steps away from the picturesque Katy Trail and the iconic Rosewood Mansion, offering the perfect blend of urban living and upscale comfort nestled in the heart of Turtle Creek and Mansion Park. This spacious main floor living boasts hardwood flooring, an open concept perfect for entertaining & beautiful gas fireplace centerpiece. The newly updated kitchen features top of the line Viking appliances, quartz countertops, & a fresh subway tile backsplash. The oversized primary suite has direct access to your private balcony & en-suite bathroom complete with a jetted tub, spacious shower & double vanity. Enjoy the privacy and spaciousness that's reminiscent of a standalone townhome, all within the comforts of a luxurious gated condominium community.
Location
State TX
County Dallas
Community Common Elevator, Community Pool, Community Sprinkler, Gated, Perimeter Fencing, Pool
Direction Please use GPS. Building is located on the corner of Hood Street & Congress Avenue. Entrance is on Congress Avenue.
Rooms
Dining Room 1
Interior
Interior Features Built-in Features, Cable TV Available, Cathedral Ceiling(s), Decorative Lighting, Double Vanity, Kitchen Island, Open Floorplan, Pantry, Smart Home System, Walk-In Closet(s)
Heating Central, Electric, Fireplace(s)
Cooling Ceiling Fan(s), Central Air, Electric
Flooring Carpet, Ceramic Tile, Hardwood
Fireplaces Number 1
Fireplaces Type Gas Logs, Gas Starter
Appliance Dishwasher, Disposal, Dryer, Gas Cooktop, Gas Water Heater, Microwave, Refrigerator, Washer
Heat Source Central, Electric, Fireplace(s)
Exterior
Exterior Feature Balcony, Courtyard, Covered Courtyard, Private Yard
Garage Spaces 2.0
Fence Wrought Iron
Pool Gunite, In Ground, Outdoor Pool, Water Feature, Waterfall
Community Features Common Elevator, Community Pool, Community Sprinkler, Gated, Perimeter Fencing, Pool
Utilities Available City Sewer, City Water, Individual Gas Meter, Individual Water Meter
Roof Type Flat
Total Parking Spaces 2
Garage Yes
Private Pool 1
Building
Lot Description Landscaped
Story Two
Foundation Other
Level or Stories Two
Structure Type Frame,Stone Veneer,Stucco
Schools
Elementary Schools Milam
Middle Schools Spence
High Schools North Dallas
School District Dallas Isd
Others
Acceptable Financing Cash, Conventional, Other
Listing Terms Cash, Conventional, Other
Financing Cash
Read Less
Want to know what your home might be worth? Contact us for a FREE valuation!

Our team is ready to help you sell your home for the highest possible price ASAP

©2025 North Texas Real Estate Information Systems.
Bought with Camille Hughes • Better Homes and Gardens Real Estate, Winans

