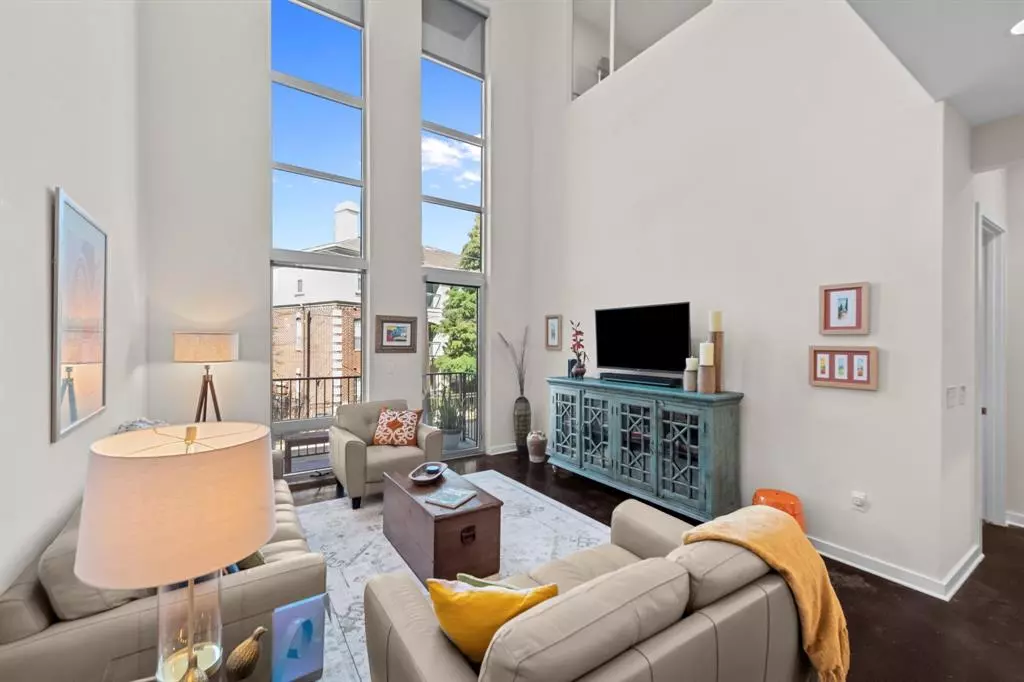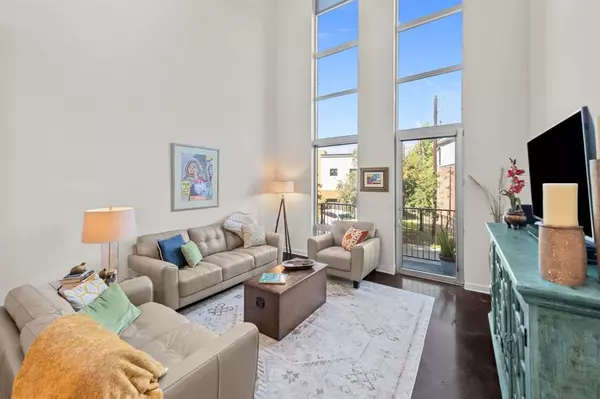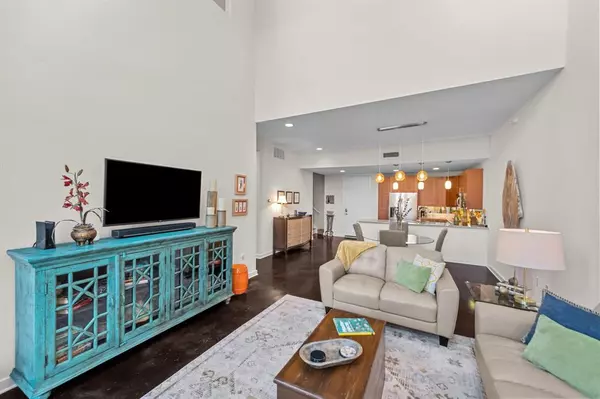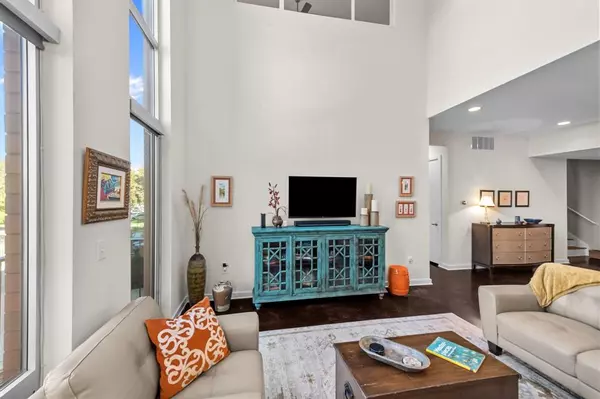$384,900
For more information regarding the value of a property, please contact us for a free consultation.
2608 Museum Way #3211 Fort Worth, TX 76107
2 Beds
3 Baths
1,730 SqFt
Key Details
Property Type Condo
Sub Type Condominium
Listing Status Sold
Purchase Type For Sale
Square Footage 1,730 sqft
Price per Sqft $222
Subdivision Arthouse Condo
MLS Listing ID 20361842
Sold Date 12/15/23
Style Contemporary/Modern
Bedrooms 2
Full Baths 2
Half Baths 1
HOA Fees $629/mo
HOA Y/N Mandatory
Year Built 2006
Annual Tax Amount $8,573
Lot Size 2.096 Acres
Acres 2.096
Lot Dimensions tbv
Property Description
Beautiful two-story, two-bedroom, 2.5 bath condominium located in Fort Worth's Cultural District. Within walking distance to restaurants, grocery stores, world-renowned museums, Trinity Park, Fort Worth's Botanical Garden, Live Stock Show venue and Dickie's Arena. The ultimate location for infinite entertainment opportunities! Nestled off of West 7th Street on Museum Way, 3211 is a beautiful 1,730 SF condo with a massive primary bedroom and bath upstairs and large bedroom and bath with open-concept kitchen and den on the first floor. A large sitting area in the primary bedroom can also be used as a home office. Stained concrete and hardwood floors throughout, with 20' foot ceilings and ground to floor windows with electric shades. Building has updated security system, dog park, and pool. Unit comes with one covered (underground) parking space.
Location
State TX
County Tarrant
Direction Park on Museum Way. Enter through the Northside of the building. Agent must be present during showing.
Rooms
Dining Room 1
Interior
Interior Features Cable TV Available, Decorative Lighting, Double Vanity, High Speed Internet Available, Open Floorplan, Walk-In Closet(s), Other
Heating Central, Electric
Cooling Ceiling Fan(s), Central Air, Electric, Other
Appliance Dishwasher, Disposal, Electric Cooktop, Electric Oven, Microwave, Refrigerator, Other
Heat Source Central, Electric
Laundry Electric Dryer Hookup, Full Size W/D Area, Washer Hookup
Exterior
Exterior Feature Balcony
Pool Other
Utilities Available City Sewer, City Water, Community Mailbox, Concrete, Curbs, Electricity Available, Sidewalk, Other
Roof Type Other
Total Parking Spaces 1
Garage Yes
Private Pool 1
Building
Story Two
Foundation Other
Level or Stories Two
Structure Type Stucco,Wood
Schools
Elementary Schools N Hi Mt
Middle Schools Stripling
High Schools Arlngtnhts
School District Fort Worth Isd
Others
Ownership Of Record
Acceptable Financing Cash, Conventional, FHA, VA Loan
Listing Terms Cash, Conventional, FHA, VA Loan
Financing Cash
Read Less
Want to know what your home might be worth? Contact us for a FREE valuation!

Our team is ready to help you sell your home for the highest possible price ASAP

©2025 North Texas Real Estate Information Systems.
Bought with Misty Allred • M J Properties Inc.





