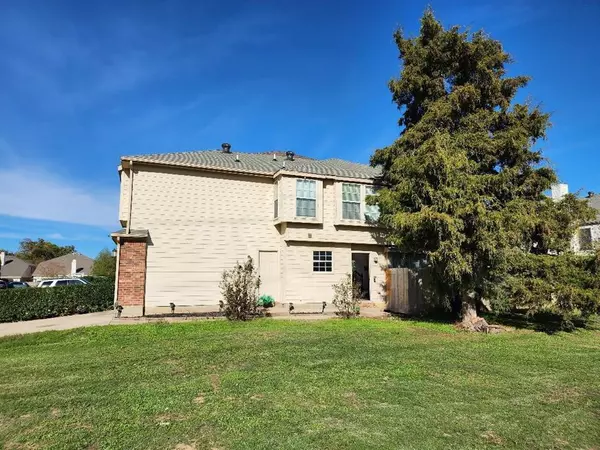$249,500
For more information regarding the value of a property, please contact us for a free consultation.
3950 Fernando Drive Fort Worth, TX 76040
2 Beds
3 Baths
1,112 SqFt
Key Details
Property Type Townhouse
Sub Type Townhouse
Listing Status Sold
Purchase Type For Sale
Square Footage 1,112 sqft
Price per Sqft $224
Subdivision Newport Village At Trinity
MLS Listing ID 20481011
Sold Date 12/22/23
Style Traditional
Bedrooms 2
Full Baths 2
Half Baths 1
HOA Fees $25/mo
HOA Y/N Mandatory
Year Built 2004
Lot Size 1,742 Sqft
Acres 0.04
Property Description
A well-known townhome sub-division located within minutes of American Airlines corporate campus, DFW airport, Dallas Cowboys stadium. A prime location near hwy 360, hwy 183, hwy 114, hwy 121, Trinity Blvd. Easy access to anywhere you need to go. Remodeled bathrooms, kitchen, living area. A bonus room that is not included in the square footage that is being used as a flex room and office. Both bedrooms upstairs, half-bath downstairs. Downstairs is a large, remodeled living area with fireplace. A large open kitchen with remodeled island with access to the back patio for easy entertaining. Remodeled countertops, backsplash, flooring and paint with a crisp modern design. Enjoy the low maintenance lifestyle with this wonderful location and fresh neutral colors. The large primary bedroom has a stylish elevated dressing area with a walk-in closet and remodeled bathroom. A converted garage offers a flex room, with air and heat, and a walk-in closet that can be used as an office or craft room.
Location
State TX
County Tarrant
Direction From hwy 183, go south on Euless Main St and turn west on Trinity Blvd. From hwy 360, go west on Trinity Blvd. Easy to find.
Rooms
Dining Room 1
Interior
Interior Features Cable TV Available, Eat-in Kitchen, Kitchen Island, Open Floorplan, Walk-In Closet(s)
Heating Central, Electric
Flooring Wood
Fireplaces Number 1
Fireplaces Type Wood Burning
Appliance Dishwasher, Disposal, Electric Range
Heat Source Central, Electric
Laundry Electric Dryer Hookup, In Kitchen, Utility Room
Exterior
Exterior Feature Private Yard
Fence Back Yard, Fenced
Utilities Available City Sewer, City Water, Concrete, Curbs, Underground Utilities
Roof Type Composition
Garage No
Building
Lot Description Adjacent to Greenbelt, Corner Lot, Level
Story Two
Foundation Slab
Level or Stories Two
Structure Type Brick
Schools
Elementary Schools Oakwoodter
High Schools Trinity
School District Hurst-Euless-Bedford Isd
Others
Ownership As of record
Acceptable Financing Not Assumable
Listing Terms Not Assumable
Financing Conventional
Read Less
Want to know what your home might be worth? Contact us for a FREE valuation!

Our team is ready to help you sell your home for the highest possible price ASAP

©2025 North Texas Real Estate Information Systems.
Bought with Rakhee Shakya • Dallas Ark, REALTORS





