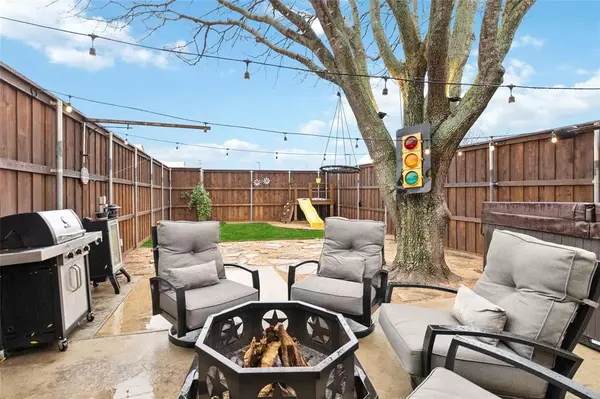$509,900
For more information regarding the value of a property, please contact us for a free consultation.
702 Squire Court Allen, TX 75002
4 Beds
3 Baths
2,539 SqFt
Key Details
Property Type Single Family Home
Sub Type Single Family Residence
Listing Status Sold
Purchase Type For Sale
Square Footage 2,539 sqft
Price per Sqft $200
Subdivision Allen North Add Ph One
MLS Listing ID 20496268
Sold Date 01/18/24
Bedrooms 4
Full Baths 2
Half Baths 1
HOA Fees $18/ann
HOA Y/N Mandatory
Year Built 1996
Lot Size 6,398 Sqft
Acres 0.1469
Property Description
This show-stopper home has ample space featuring 2 living areas, 4 bedrooms and 2.5 bathrooms, with all bedrooms located upstairs for added privacy. The property has been well-maintained and in October 2023, the roof, exterior paint, gutters, and 8ft board on board fence were all replaced. In 2021 all windows were replaced. Renovation in 2020, included heated floors, quartz countertops, kitchen expansion with 14ft island, hidden outlets, automatic lights, and so much more. There are two 3.5 ton HVAC units, along with an additional 1.5 ton HVAC unit for the garage. The outdoor space of the home is perfect for entertaining, with an outdoor sound system and TV on the back patio. The property is located in Allen North Estates, less than a quarter-mile away from HEB and Kroger, making grocery shopping convenient. It is also in close proximity to Allen High School, Top Golf, shopping centers, and restaurants, providing access to various amenities and entertainment options.
Location
State TX
County Collin
Direction GPS
Rooms
Dining Room 2
Interior
Interior Features Built-in Features, Cable TV Available, Decorative Lighting, Eat-in Kitchen, Flat Screen Wiring, High Speed Internet Available, Kitchen Island, Open Floorplan, Pantry, Smart Home System, Sound System Wiring, Walk-In Closet(s), Wired for Data
Heating Central, ENERGY STAR Qualified Equipment, Natural Gas
Cooling Central Air, ENERGY STAR Qualified Equipment
Flooring Carpet, Tile
Fireplaces Number 1
Fireplaces Type Gas Starter, Living Room, Wood Burning
Appliance Built-in Gas Range, Dishwasher, Disposal, Dryer, Microwave
Heat Source Central, ENERGY STAR Qualified Equipment, Natural Gas
Laundry Electric Dryer Hookup, Gas Dryer Hookup, Full Size W/D Area
Exterior
Garage Spaces 2.0
Fence Back Yard, Wood
Utilities Available City Sewer, City Water
Roof Type Composition
Total Parking Spaces 2
Garage Yes
Building
Lot Description Subdivision
Story Two
Foundation Slab
Level or Stories Two
Structure Type Brick
Schools
Elementary Schools Olson
Middle Schools Curtis
High Schools Allen
School District Allen Isd
Others
Ownership Paula Hallonquist
Acceptable Financing Cash, Conventional, FHA, VA Loan
Listing Terms Cash, Conventional, FHA, VA Loan
Financing Conventional
Read Less
Want to know what your home might be worth? Contact us for a FREE valuation!

Our team is ready to help you sell your home for the highest possible price ASAP

©2025 North Texas Real Estate Information Systems.
Bought with Shruti Kognolkar • RE/MAX Town & Country





