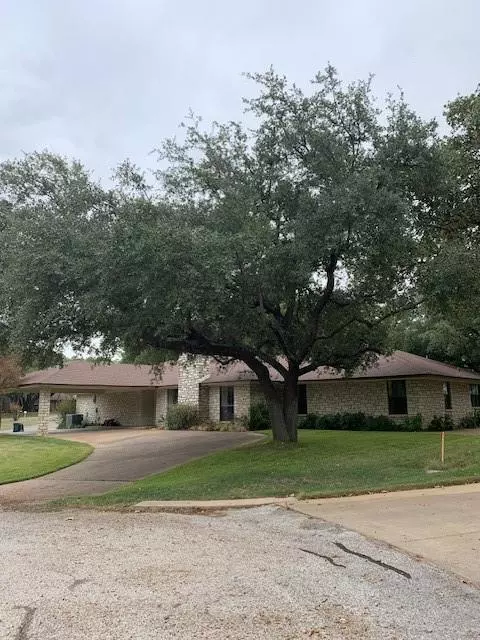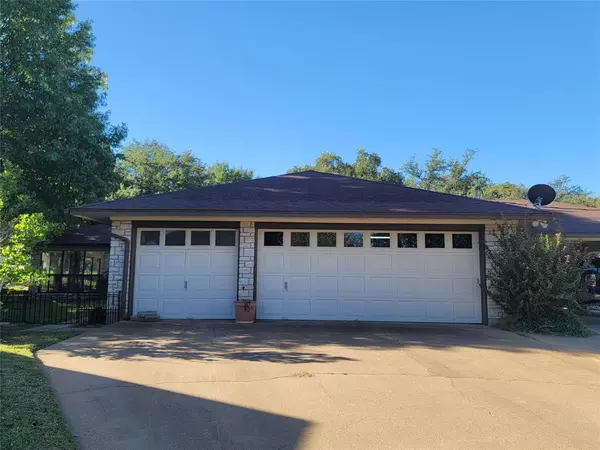$324,900
For more information regarding the value of a property, please contact us for a free consultation.
6103 Laredo Court De Cordova, TX 76049
2 Beds
2 Baths
2,393 SqFt
Key Details
Property Type Single Family Home
Sub Type Single Family Residence
Listing Status Sold
Purchase Type For Sale
Square Footage 2,393 sqft
Price per Sqft $135
Subdivision Decordova Bend Estate
MLS Listing ID 20453976
Sold Date 01/22/24
Style Traditional
Bedrooms 2
Full Baths 2
HOA Fees $233/mo
HOA Y/N Mandatory
Year Built 1986
Annual Tax Amount $3,995
Lot Size 0.324 Acres
Acres 0.324
Property Description
Located in the wonderful, private, lakeside community of DE CORDOVA BEND ESTATES this country club living includes features like a fine restaurant, golfing, tennis, swimming, fishing, boating, and many others. When you approach this natural rock wrapped home the circular driveway with drive-thru porte cochere greets all guests to the property shaded by majestic large oak trees. The home opens to entertaining spaces which includes a sociable living room that features a large rock wood burning fireplace and mirrored backed wet bar with ice machine. The wall of windows in the family room views onto the back yard that features an entertaining expansive patio. The large primary suite has two walk-in closets, garden tub, and separate shower. The roomy kitchen boasts lots of counter space with cooking island and walk-in pantry. The oversized garage provides space for 2 large vehicles, golf cart, and includes plenty of storage, workbench, and sink.
Location
State TX
County Hood
Community Boat Ramp, Club House, Community Pool, Fishing, Gated, Golf, Guarded Entrance, Lake, Marina, Playground, Pool, Restaurant
Direction From North Gate: turn left and go east on Cimmaron Trail to Laramie Drive. Turn right and go south to Laredo Court. Turn right to property. From Main Gate: go west on Fairway Drive to Laramie Drive. Turn right and go north to Laredo Court. Turn left to property.
Rooms
Dining Room 1
Interior
Interior Features Kitchen Island, Open Floorplan, Pantry, Walk-In Closet(s), Wet Bar
Flooring Carpet, Tile, Vinyl
Fireplaces Number 1
Fireplaces Type Wood Burning
Appliance Dishwasher, Disposal, Electric Cooktop, Electric Oven, Electric Water Heater, Ice Maker, Microwave, Double Oven, Trash Compactor
Laundry Electric Dryer Hookup, Full Size W/D Area
Exterior
Garage Spaces 3.0
Carport Spaces 2
Community Features Boat Ramp, Club House, Community Pool, Fishing, Gated, Golf, Guarded Entrance, Lake, Marina, Playground, Pool, Restaurant
Utilities Available Asphalt, Cable Available, Co-op Electric, Electricity Connected, Individual Water Meter, MUD Sewer, MUD Water
Roof Type Asphalt
Total Parking Spaces 5
Garage Yes
Building
Story One
Foundation Slab
Level or Stories One
Structure Type Brick,Wood
Schools
Elementary Schools Acton
Middle Schools Acton
High Schools Granbury
School District Granbury Isd
Others
Ownership See Documents
Acceptable Financing Cash, Conventional, FHA, VA Loan
Listing Terms Cash, Conventional, FHA, VA Loan
Financing Cash
Special Listing Condition Deed Restrictions
Read Less
Want to know what your home might be worth? Contact us for a FREE valuation!

Our team is ready to help you sell your home for the highest possible price ASAP

©2025 North Texas Real Estate Information Systems.
Bought with Kathy Vander Zee • Re/Max Trinity





