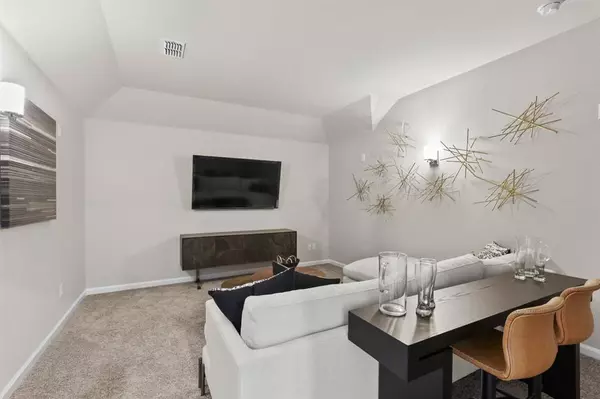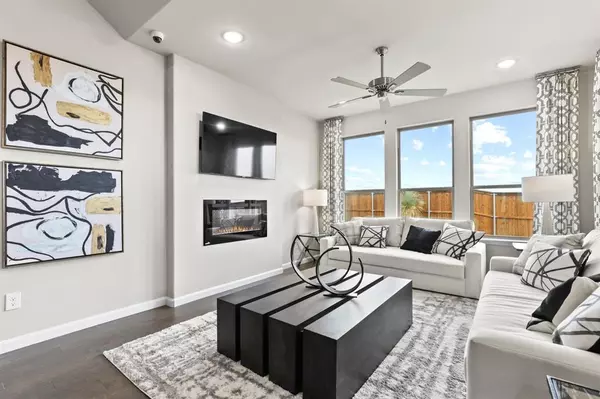$448,400
For more information regarding the value of a property, please contact us for a free consultation.
314 Hazeltine Road Red Oak, TX 75154
5 Beds
4 Baths
3,609 SqFt
Key Details
Property Type Single Family Home
Sub Type Single Family Residence
Listing Status Sold
Purchase Type For Sale
Square Footage 3,609 sqft
Price per Sqft $124
Subdivision Oakmont Park
MLS Listing ID 20408101
Sold Date 01/24/24
Style Contemporary/Modern
Bedrooms 5
Full Baths 4
HOA Fees $16/ann
HOA Y/N Mandatory
Year Built 2023
Lot Size 6,499 Sqft
Acres 0.1492
Lot Dimensions 50 x 130
Property Description
MLS# 20408101 - Built by Trophy Signature Homes - Ready Now! ~ Delivering form, function, beauty and comfort, the Wimbledon is a grand slam for buyers who demand more from their homes. Five bedrooms mean everyone gets their own room. Four baths mean no early morning squabbles about whose turn it is to brush their teeth. Your guests will be impressed by the spectacular, high-ceilinged family room and gourmet kitchen. Entertain at the center island so everyone can mingle. Send younger guests upstairs to romp in the game room or enjoy movies in the media room while adults converse. A home office, gracious primary suite, covered patio and plenty of storage space add to the appeal!
Location
State TX
County Ellis
Community Greenbelt, Jogging Path/Bike Path, Playground, Sidewalks
Direction Going North on I35E take the exit toward Ovilla Rd heading East. Take a left onto Oakmont way and the model home is on the corner of Oakmont Way and Pinehurst Road: 600 Pinehurst Road
Rooms
Dining Room 1
Interior
Interior Features Kitchen Island, Open Floorplan, Pantry, Sound System Wiring, Vaulted Ceiling(s), Walk-In Closet(s)
Heating Central, Fireplace(s), Natural Gas
Cooling Ceiling Fan(s), Central Air, Electric
Flooring Carpet, Laminate, Tile
Fireplaces Number 1
Fireplaces Type Electric, Family Room
Appliance Dishwasher, Disposal, Electric Oven, Gas Cooktop, Microwave, Tankless Water Heater, Vented Exhaust Fan
Heat Source Central, Fireplace(s), Natural Gas
Laundry Electric Dryer Hookup, Utility Room, Full Size W/D Area, Washer Hookup
Exterior
Exterior Feature Covered Patio/Porch, Rain Gutters, Lighting
Garage Spaces 2.0
Fence Fenced, Wood
Community Features Greenbelt, Jogging Path/Bike Path, Playground, Sidewalks
Utilities Available City Sewer, City Water, Underground Utilities
Roof Type Composition
Total Parking Spaces 2
Garage Yes
Building
Lot Description Corner Lot, Landscaped, Sprinkler System
Story Two
Foundation Slab
Level or Stories Two
Structure Type Brick,Rock/Stone,Siding
Schools
Elementary Schools Eastridge
Middle Schools Red Oak
High Schools Red Oak
School District Red Oak Isd
Others
Ownership Trophy Signature Homes
Acceptable Financing Cash, Conventional, FHA, VA Loan
Listing Terms Cash, Conventional, FHA, VA Loan
Financing VA
Read Less
Want to know what your home might be worth? Contact us for a FREE valuation!

Our team is ready to help you sell your home for the highest possible price ASAP

©2025 North Texas Real Estate Information Systems.
Bought with Sophia Dawson-Jackson • TDRealty





