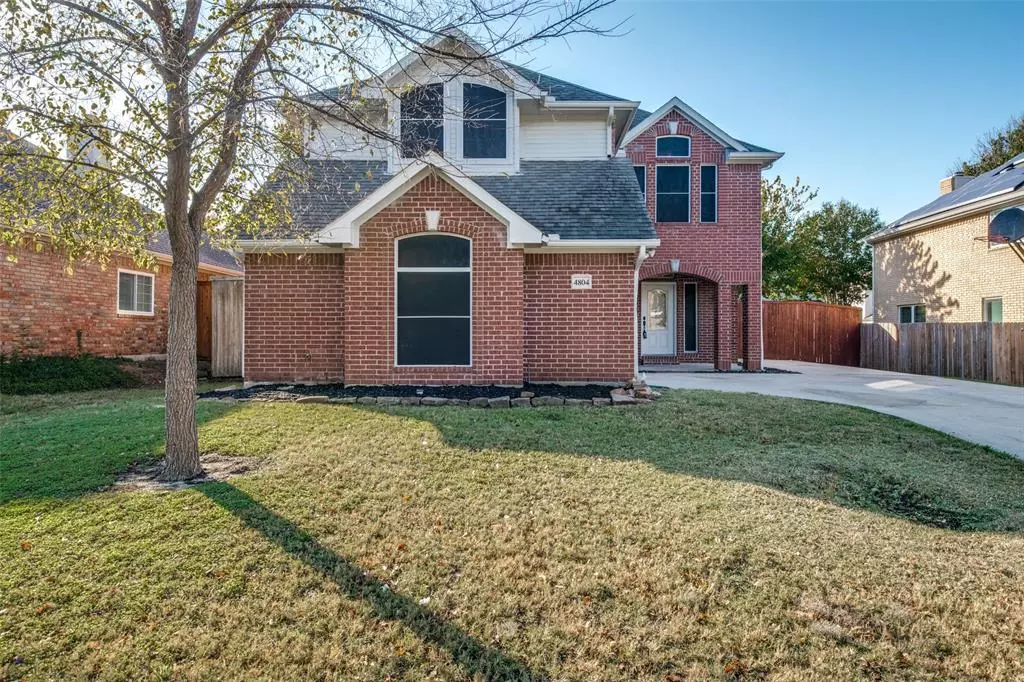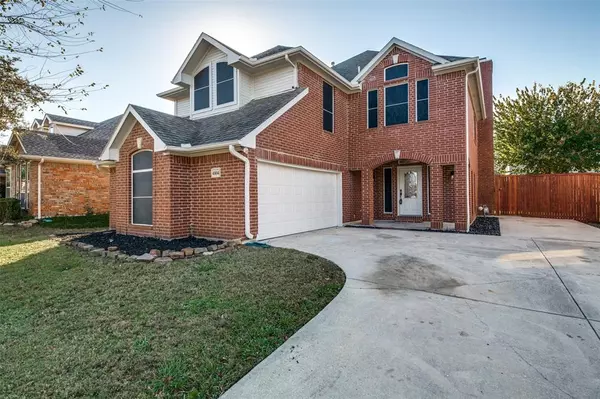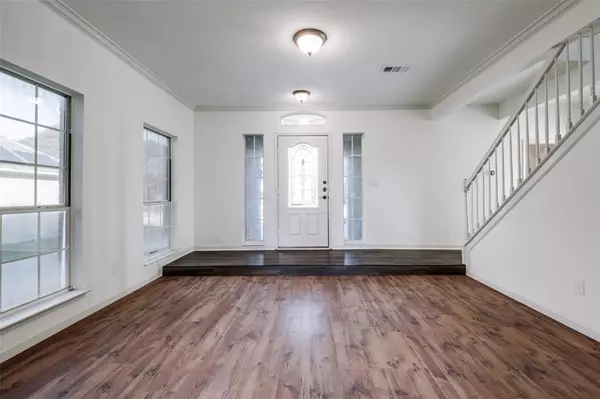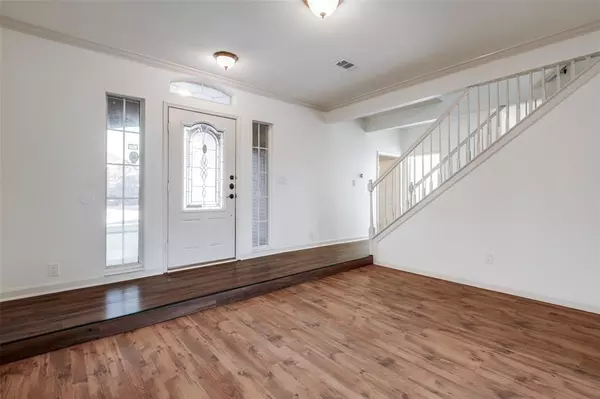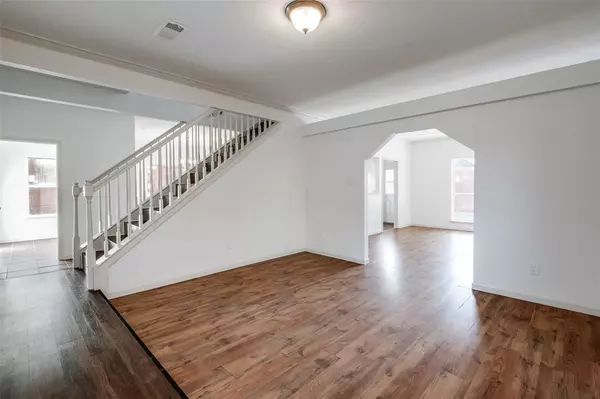$519,000
For more information regarding the value of a property, please contact us for a free consultation.
4804 Reunion Drive Plano, TX 75024
5 Beds
3 Baths
2,805 SqFt
Key Details
Property Type Single Family Home
Sub Type Single Family Residence
Listing Status Sold
Purchase Type For Sale
Square Footage 2,805 sqft
Price per Sqft $185
Subdivision Preston Bend Ph Two
MLS Listing ID 20489997
Sold Date 01/31/24
Bedrooms 5
Full Baths 2
Half Baths 1
HOA Y/N None
Year Built 1990
Lot Size 6,969 Sqft
Acres 0.16
Property Description
As you step inside this 5 bed 2.5 bath home in Plano, you'll be greeted by a grand foyer that sets the tone for the rest of the home. The open floor plan seamlessly connects the main living areas, providing a sense of spaciousness and effortless flow. The living room has tons of natural light, thanks to the large windows. The kitchen features stainless steel appliances, custom cabinetry, and granite countertops. The adjacent formal dining room provides space for hosting dinner parties or enjoying family meals. The master suite includes a soaking tub, walk-in shower, and dual sinks. Three additional bedrooms and baths provide comfort and privacy for family members or guests. Conveniently located in Plano, this home offers easy access to tons of amenities. From shopping centers like Legacy West, to parks and recreational facilities, everything you need is just a short distance away. Additionally, the highly acclaimed schools in the area make it an excellent choice for families.
Location
State TX
County Collin
Direction Use Google Maps
Rooms
Dining Room 1
Interior
Interior Features Decorative Lighting, Double Vanity, Granite Counters, High Speed Internet Available, Open Floorplan
Heating Central, Natural Gas
Cooling Central Air, Electric
Flooring Ceramic Tile, Luxury Vinyl Plank
Fireplaces Number 1
Fireplaces Type Brick, Gas
Appliance Dishwasher, Disposal, Gas Range, Ice Maker, Microwave, Refrigerator
Heat Source Central, Natural Gas
Exterior
Garage Spaces 2.0
Fence Fenced
Utilities Available City Sewer, City Water, Curbs, Electricity Available, Individual Gas Meter, Individual Water Meter
Total Parking Spaces 2
Garage Yes
Building
Lot Description Sprinkler System
Story Two
Level or Stories Two
Structure Type Frame
Schools
Elementary Schools Haun
Middle Schools Robinson
High Schools Plano West
School District Plano Isd
Others
Restrictions Other
Ownership Common Ground Capital LLC
Acceptable Financing 1031 Exchange, Cash, Conventional, FHA, VA Loan
Listing Terms 1031 Exchange, Cash, Conventional, FHA, VA Loan
Financing Conventional
Read Less
Want to know what your home might be worth? Contact us for a FREE valuation!

Our team is ready to help you sell your home for the highest possible price ASAP

©2025 North Texas Real Estate Information Systems.
Bought with Shibu Jose • Beam Real Estate, LLC

