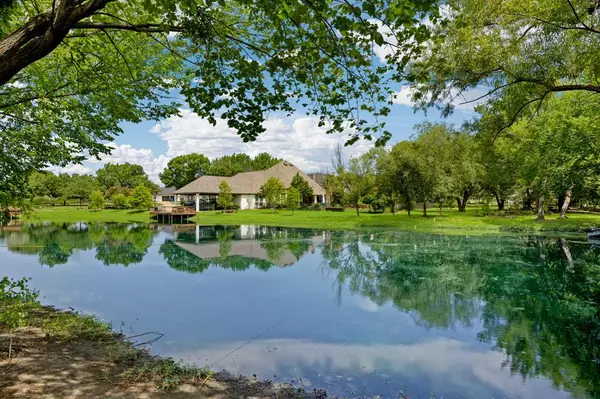$1,494,000
For more information regarding the value of a property, please contact us for a free consultation.
535 Kings Road Double Oak, TX 75077
4 Beds
3 Baths
4,271 SqFt
Key Details
Property Type Single Family Home
Sub Type Single Family Residence
Listing Status Sold
Purchase Type For Sale
Square Footage 4,271 sqft
Price per Sqft $349
Subdivision Lindsay Add
MLS Listing ID 20453081
Sold Date 01/30/24
Style Contemporary/Modern
Bedrooms 4
Full Baths 3
HOA Y/N None
Year Built 1991
Annual Tax Amount $13,330
Lot Size 1.943 Acres
Acres 1.943
Property Description
IN THE HEART OF HIGHLAND VILLAGE lies a newly renovated luxury modern home designed for holiday gatherings and multi-generational living. Nearby is a Golf Club, high-end retail shops along with easy access to DFW airport. It is a one-of-a-kind home that sits on a 2 acres corner lot. It offers a desirable GUEST HOUSE + pool-Spa + WATER VIEW. This unique estate has 2 independent living accommodations, the main house with 3592sqft and the guest house with 679sqft. Natural light radiates through the many windows in this high ceiling, open floor plan, providing scenic views of nature and water. Culinary inspiration will be found in the gourmet kitchen as friends & family gather this season. It includes a double-sided waterfall Quartz Island and a large sitting area. There is an ample Master Suite with high ceilings, fireplace and access to a private deck next to the pool. Spa-style Master Bath offers a free-standing tub for a relaxing enjoyment. NO HOA fees. House renovated by an Architect.
Location
State TX
County Denton
Direction From Dallas, take I35fwy North, then 1171(Justin) West, pass Long Praire Rd then left on Chinn Chapel Rd, right on Waketon, left on Bridlewood Blvd, right in Eagle Pkwy. 535 Kings Rd is the house at the corner with a park like view.
Rooms
Dining Room 2
Interior
Interior Features Decorative Lighting, Double Vanity, Eat-in Kitchen, Kitchen Island, Open Floorplan, Vaulted Ceiling(s), Walk-In Closet(s), In-Law Suite Floorplan
Heating Electric, Heat Pump
Cooling Electric, Heat Pump
Flooring Carpet, Ceramic Tile
Fireplaces Number 2
Fireplaces Type Blower Fan, Decorative, Electric
Appliance Dishwasher, Disposal, Electric Cooktop, Electric Oven, Gas Water Heater, Microwave, Convection Oven, Vented Exhaust Fan
Heat Source Electric, Heat Pump
Exterior
Exterior Feature Covered Patio/Porch, Fire Pit, Garden(s), Rain Gutters, Lighting
Garage Spaces 3.0
Fence Fenced, Metal, Wrought Iron
Pool Fenced, Gunite, In Ground, Outdoor Pool, Pool/Spa Combo
Utilities Available City Water, Concrete, Electricity Connected, Individual Gas Meter, Individual Water Meter, Septic, Underground Utilities
Roof Type Composition
Total Parking Spaces 3
Garage Yes
Private Pool 1
Building
Lot Description Acreage, Corner Lot, Landscaped, Lrg. Backyard Grass, Many Trees, Park View, Subdivision
Story Two
Foundation Slab
Level or Stories Two
Structure Type Brick
Schools
Elementary Schools Flower Mound
Middle Schools Clayton Downing
High Schools Marcus
School District Lewisville Isd
Others
Ownership On Record
Financing Conventional
Read Less
Want to know what your home might be worth? Contact us for a FREE valuation!

Our team is ready to help you sell your home for the highest possible price ASAP

©2025 North Texas Real Estate Information Systems.
Bought with Laura Anderson • WILLIAM DAVIS REALTY





