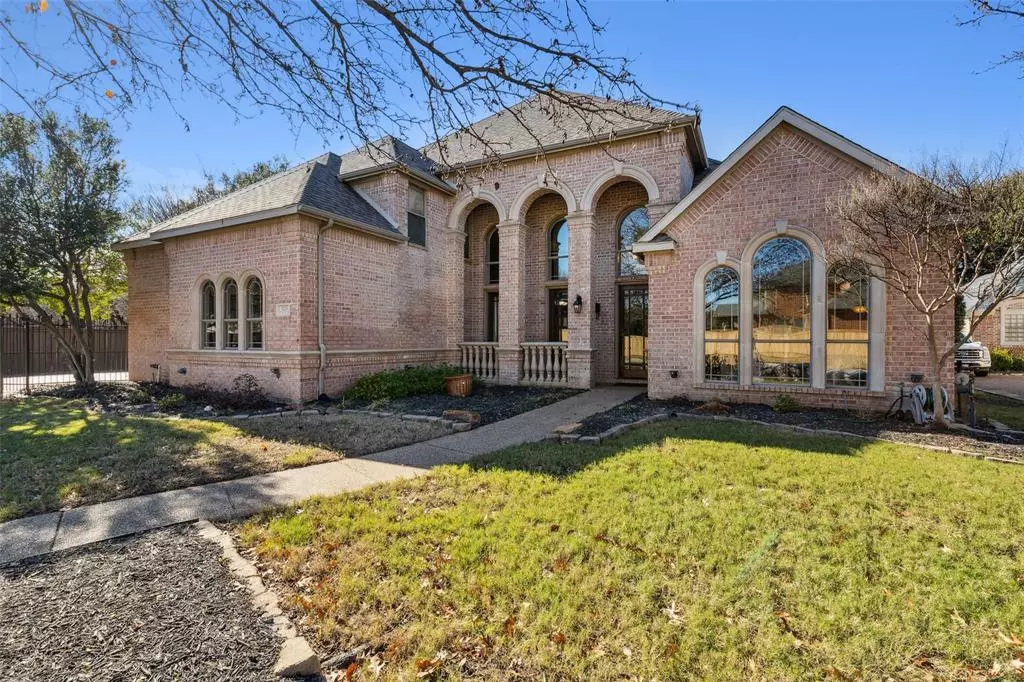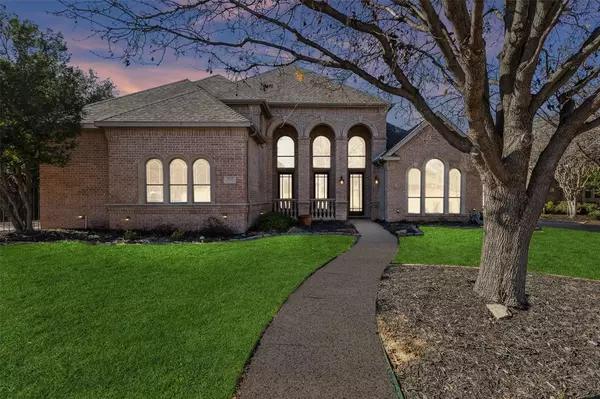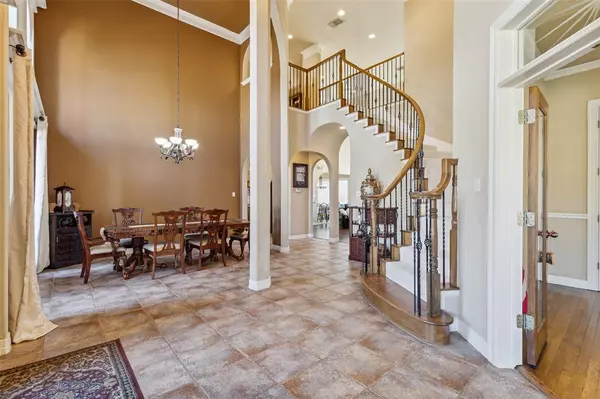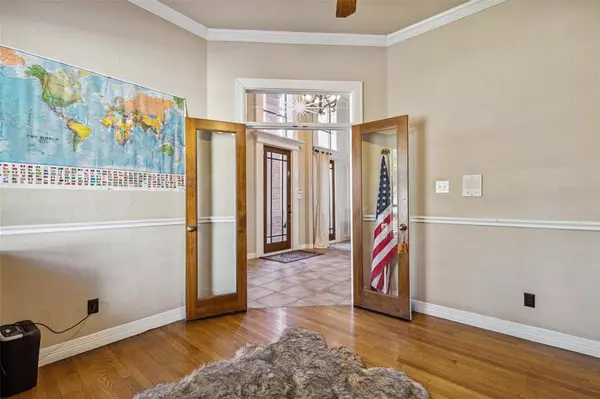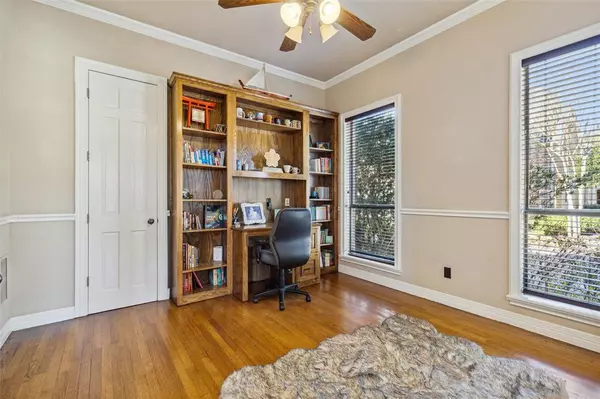$1,249,000
For more information regarding the value of a property, please contact us for a free consultation.
1220 Sarah Park Trail Southlake, TX 76092
4 Beds
4 Baths
4,292 SqFt
Key Details
Property Type Single Family Home
Sub Type Single Family Residence
Listing Status Sold
Purchase Type For Sale
Square Footage 4,292 sqft
Price per Sqft $291
Subdivision Timarron Add
MLS Listing ID 20500040
Sold Date 02/09/24
Style Traditional
Bedrooms 4
Full Baths 4
HOA Fees $112/ann
HOA Y/N Mandatory
Year Built 2001
Annual Tax Amount $16,928
Lot Size 0.366 Acres
Acres 0.366
Property Description
Breathtaking 4 bedroom, 4 bath home in desirable Timarron and CISD schools. Total grandeur and elegance! Open floor plan, soaring ceilings, large windows for natural sunlight. Stunning master bedroom with huge bay window and sitting area. Main floor guestroom is in a separate wing offering in-law or au pair suite with outside entrance. Study can be a 5th BR. Two upstairs bedrooms with attached baths. A large media room includes rear projector, large screen, speakers and movie recliner seats that all convey with home. Walk-in attic space off media room can easily be finished as additional playroom space or a hidden secure room. The backyard backs to the greenbelt with lush greenery affording the owner privacy and a great view plus pool & spa with electronic patio shade and access to walking trails. Brand new carpet with warranty, wine closet, and custom solar screens. Two staircases for easy access to upstairs. 3D tour is available online!
Location
State TX
County Tarrant
Community Club House, Community Pool, Fitness Center, Golf, Greenbelt, Jogging Path/Bike Path, Playground, Pool
Direction Head northwest on S Kimball Ave toward S Nolen Dr Turn left onto E Continental Blvd At the traffic circle, continue straight to stay on E Continental Blvd Turn right onto Sarah Park Trail
Rooms
Dining Room 2
Interior
Interior Features Built-in Features, Built-in Wine Cooler, Cathedral Ceiling(s), Chandelier, Decorative Lighting, Dry Bar, Flat Screen Wiring, High Speed Internet Available, Multiple Staircases, Natural Woodwork, Open Floorplan, Sound System Wiring, Vaulted Ceiling(s), Wired for Data
Heating Central, Fireplace(s), Natural Gas
Cooling Ceiling Fan(s), Central Air, Electric, Multi Units, Zoned
Flooring Carpet, Ceramic Tile, Wood
Fireplaces Number 1
Fireplaces Type Gas Logs, Gas Starter
Appliance Built-in Gas Range, Built-in Refrigerator, Dishwasher, Disposal, Electric Oven, Gas Cooktop, Gas Water Heater, Ice Maker, Microwave, Double Oven, Trash Compactor, Vented Exhaust Fan
Heat Source Central, Fireplace(s), Natural Gas
Laundry Electric Dryer Hookup, Gas Dryer Hookup, Utility Room, Laundry Chute, Full Size W/D Area, Washer Hookup, Other
Exterior
Exterior Feature Covered Patio/Porch, Rain Gutters
Garage Spaces 3.0
Fence Back Yard, Gate, Perimeter, Privacy, Wood, Wrought Iron
Pool Gunite, Heated, In Ground, Pool Sweep, Pool/Spa Combo
Community Features Club House, Community Pool, Fitness Center, Golf, Greenbelt, Jogging Path/Bike Path, Playground, Pool
Utilities Available City Sewer, City Water, Electricity Connected, Individual Gas Meter, Individual Water Meter
Roof Type Composition
Total Parking Spaces 3
Garage Yes
Private Pool 1
Building
Lot Description Adjacent to Greenbelt, Cul-De-Sac, Landscaped, Lrg. Backyard Grass, Many Trees, Sprinkler System
Story Two
Foundation Slab
Level or Stories Two
Structure Type Brick
Schools
Elementary Schools Oldunion
Middle Schools Carroll
High Schools Carroll
School District Carroll Isd
Others
Ownership On File
Acceptable Financing Cash, Conventional, FHA, VA Loan
Listing Terms Cash, Conventional, FHA, VA Loan
Financing Conventional
Read Less
Want to know what your home might be worth? Contact us for a FREE valuation!

Our team is ready to help you sell your home for the highest possible price ASAP

©2024 North Texas Real Estate Information Systems.
Bought with Viswatej Vemulapalli • R2 Realty LLC


