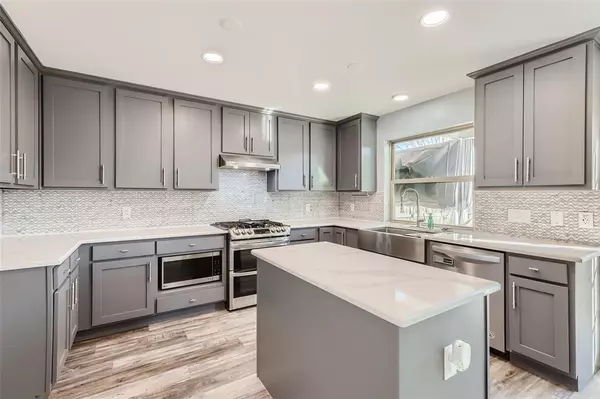$400,000
For more information regarding the value of a property, please contact us for a free consultation.
2835 Grandview Drive Grand Prairie, TX 75052
4 Beds
3 Baths
2,612 SqFt
Key Details
Property Type Single Family Home
Sub Type Single Family Residence
Listing Status Sold
Purchase Type For Sale
Square Footage 2,612 sqft
Price per Sqft $153
Subdivision Lynn Creek Hills
MLS Listing ID 20513443
Sold Date 02/15/24
Style Traditional
Bedrooms 4
Full Baths 2
Half Baths 1
HOA Fees $22/ann
HOA Y/N Mandatory
Year Built 2003
Annual Tax Amount $7,887
Lot Size 6,403 Sqft
Acres 0.147
Property Description
Click the Virtual Tour link to view the 3D walkthrough. Welcome to this charming home in a neighborhood near a shopping mall and a serene creek. As you step inside, the office with French doors adds a touch of sophistication. The main floor offers a dining room. The kitchen was fully renovated in 2022 and features a farmer's sink, range hood, a kitchen island, and a breakfast nook. It seamlessly opens to the living room with a cozy fireplace. Upstairs reveals a versatile game room. The primary bedroom is a retreat with an ensuite bathroom and a large walk-in closet. 3 additional newly carpeted bedrooms on the upper level share a full bathroom. The fully fenced backyard is your private oasis, featuring a shed for storage and a covered patio. As an added bonus, the living room TV, along with all TV mounts and the outdoor sofa with cushions, will be included with the purchase. Additionally, there's a $2k seller credit at closing for a paint allowance with an acceptable offer.
Location
State TX
County Tarrant
Community Curbs, Sidewalks
Direction Head north on S State Hwy 360, Turn right onto W Camp Wisdom Rd, Turn right onto Sand River Dr, Turn right onto Conrad Ln, Turn left onto Comal Dr, Turn right onto Doryn Dr, Turn left onto Crestview Dr, Turn right onto Grandview Dr, Destination on left.
Rooms
Dining Room 2
Interior
Interior Features Cable TV Available, Decorative Lighting, Eat-in Kitchen, High Speed Internet Available, Kitchen Island, Pantry, Walk-In Closet(s)
Heating Central
Cooling Ceiling Fan(s), Central Air
Flooring Carpet
Fireplaces Number 1
Fireplaces Type Living Room
Appliance Built-in Gas Range, Dishwasher, Disposal, Gas Range, Microwave
Heat Source Central
Laundry On Site
Exterior
Exterior Feature Covered Patio/Porch
Garage Spaces 2.0
Fence Back Yard, Privacy
Community Features Curbs, Sidewalks
Utilities Available City Sewer, City Water
Roof Type Composition
Total Parking Spaces 2
Garage Yes
Building
Lot Description Few Trees, Interior Lot
Story Two
Foundation Slab
Level or Stories Two
Structure Type Brick
Schools
Elementary Schools Louise Cabaniss
Middle Schools James Coble
High Schools Timberview
School District Mansfield Isd
Others
Restrictions Deed
Ownership Andrew Charles and Carmen K Charles
Acceptable Financing Cash, Conventional, FHA, VA Loan
Listing Terms Cash, Conventional, FHA, VA Loan
Financing FHA 203(b)
Special Listing Condition Deed Restrictions
Read Less
Want to know what your home might be worth? Contact us for a FREE valuation!

Our team is ready to help you sell your home for the highest possible price ASAP

©2025 North Texas Real Estate Information Systems.
Bought with Milton Pereira • Ultima Real Estate





