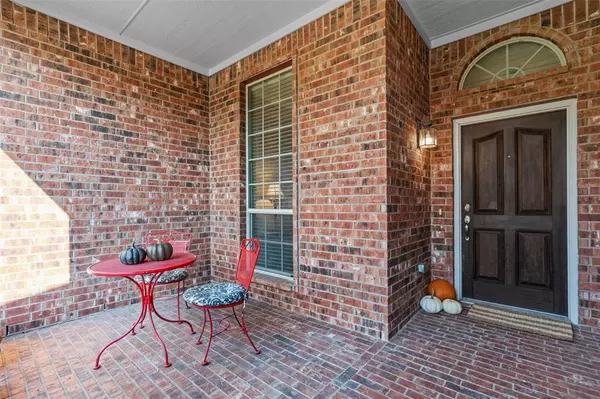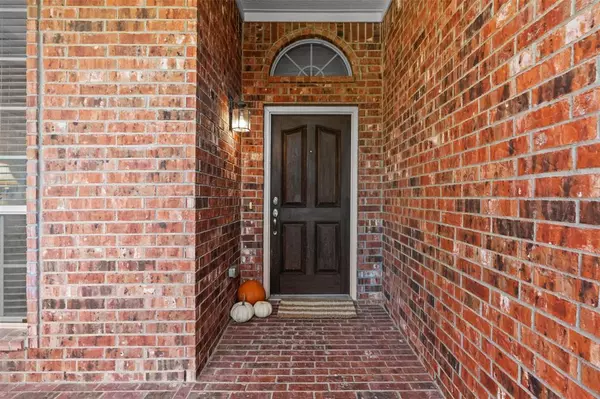$359,999
For more information regarding the value of a property, please contact us for a free consultation.
6 Cherryridge Drive Edgecliff Village, TX 76134
4 Beds
2 Baths
2,248 SqFt
Key Details
Property Type Single Family Home
Sub Type Single Family Residence
Listing Status Sold
Purchase Type For Sale
Square Footage 2,248 sqft
Price per Sqft $160
Subdivision Villages At Edgecliff Sec 2
MLS Listing ID 20443186
Sold Date 02/14/24
Style Traditional
Bedrooms 4
Full Baths 2
HOA Fees $37/ann
HOA Y/N Mandatory
Year Built 2010
Annual Tax Amount $6,596
Lot Size 8,973 Sqft
Acres 0.206
Property Description
Price Improvement! This well loved home in the Villages of Edgecliff is ready for you to call your own! With 4 beds and 2 baths, light cascades through each room and space in this floor plan, with an oversized kitchen, perfect for entertaining, an open living space anchored by a picturesque fireplace and bookshelves. A front bedroom can double as home office or separate living space,the secondary bedrooms are separated from the primary suite, which is the perfect retreat offering en suite bath with soaking tub and separate shower. This home offers both formal dining room options as well as a chef's kitchen, equipped with plenty of counter space,kitchen island,and breakfast nook. Enjoy a covered porch on both the front and back patios, perfect for welcoming the new day, or reflecting on a beautiful sunset. Listing agent is offering a HOME WARRANTY credit to buyer for first year home warranty plan of choice up to $750!
Location
State TX
County Tarrant
Direction GPS - I20 E , take Hemphill, right on Hobart, Left on Edgecliff, right on Cherryridge - 6 Cherryridge is on the right.
Rooms
Dining Room 1
Interior
Interior Features Built-in Features, Cable TV Available, Eat-in Kitchen, Kitchen Island
Cooling Central Air
Flooring Luxury Vinyl Plank
Fireplaces Number 1
Fireplaces Type Wood Burning
Appliance Dishwasher, Disposal, Gas Cooktop, Gas Oven
Laundry Full Size W/D Area
Exterior
Exterior Feature Covered Patio/Porch
Garage Spaces 2.0
Fence Wood
Utilities Available City Sewer, City Water
Roof Type Composition
Total Parking Spaces 2
Garage Yes
Building
Story One
Foundation Slab
Level or Stories One
Structure Type Brick
Schools
Elementary Schools Sycamore
Middle Schools Stevens
High Schools Crowley
School District Crowley Isd
Others
Ownership Of Record
Financing VA
Read Less
Want to know what your home might be worth? Contact us for a FREE valuation!

Our team is ready to help you sell your home for the highest possible price ASAP

©2025 North Texas Real Estate Information Systems.
Bought with Anna Tonore • League Real Estate





