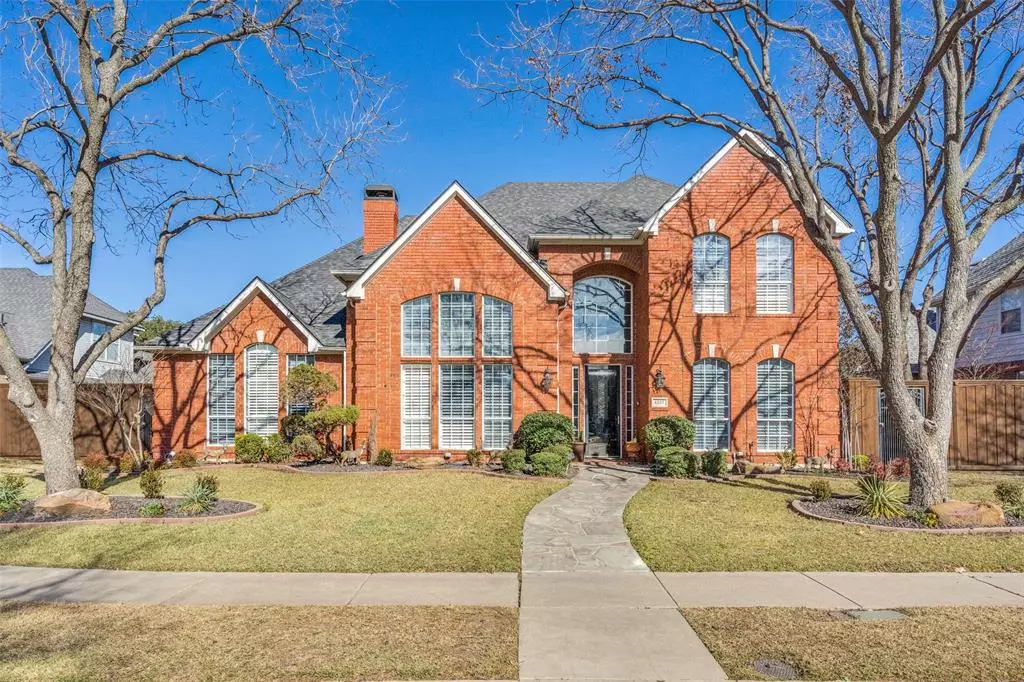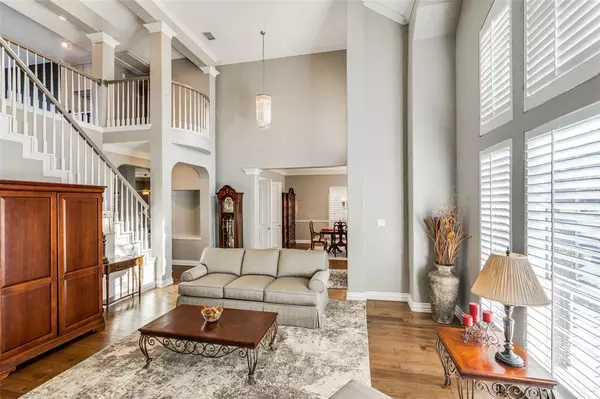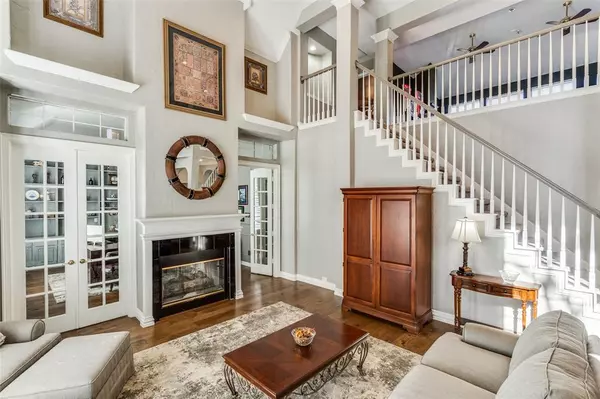$998,500
For more information regarding the value of a property, please contact us for a free consultation.
4557 Staten Island Court Plano, TX 75024
4 Beds
4 Baths
4,240 SqFt
Key Details
Property Type Single Family Home
Sub Type Single Family Residence
Listing Status Sold
Purchase Type For Sale
Square Footage 4,240 sqft
Price per Sqft $235
Subdivision Deerfield East Ph One
MLS Listing ID 20512534
Sold Date 02/23/24
Style Traditional
Bedrooms 4
Full Baths 3
Half Baths 1
HOA Fees $63/ann
HOA Y/N Mandatory
Year Built 1991
Annual Tax Amount $11,646
Lot Size 10,018 Sqft
Acres 0.23
Property Description
STUNNING HOME THAT HAS BEEN METICULOUSLY MAINTAINED. Beautiful elevation, flanked by mature trees in the heart of West Plano! Close to Willow Bend Mall and Legacy West! This PREMIUM LOT is on a private, cul-de-sac, directly across from Deerfield neighborhood park! Entering, you will notice the spacious foyer w_20 ft ceilings and a Juliet balcony. Living room, Family room and Study have fireplaces! Plantation shutters and custom mill work. Formal front staircase and private back staircase. Wood floors throughout most of the downstairs living areas. Private Study w_French Doors. Kitchen opens to Family Room, 42 inch cab, granite, BRKFST BAR and SS appls. LARGE MSTR BDRM has sitting area and views backyard private 2nd patio off KIT w_Cedar arbor. Backyard paradise w_covered patio, charming Tiki Hut, spa and beautiful swimming pool and water features. Upstairs has large GMRM and three large BDRMs with one en_suite bath AND Jack and Jill bath. 3 car side by side w_custom flooring system!
Location
State TX
County Collin
Direction Follow GPS
Rooms
Dining Room 2
Interior
Interior Features Built-in Wine Cooler, Cable TV Available, Decorative Lighting, Eat-in Kitchen, Granite Counters, High Speed Internet Available, Kitchen Island, Multiple Staircases, Natural Woodwork, Open Floorplan, Pantry, Walk-In Closet(s), Wet Bar
Heating Central, Fireplace(s), Natural Gas, Zoned
Cooling Ceiling Fan(s), Central Air, Electric, Zoned
Flooring Carpet, Ceramic Tile, Wood
Fireplaces Number 2
Fireplaces Type See Through Fireplace
Appliance Dishwasher, Disposal, Plumbed For Gas in Kitchen
Heat Source Central, Fireplace(s), Natural Gas, Zoned
Laundry Electric Dryer Hookup, Utility Room, Full Size W/D Area, Washer Hookup
Exterior
Exterior Feature Courtyard, Covered Patio/Porch, Lighting, Other
Garage Spaces 3.0
Fence Wood
Pool Cabana, Gunite, Heated, In Ground, Pool/Spa Combo, Waterfall
Utilities Available Alley, Cable Available, City Sewer, City Water, Concrete, Curbs, Individual Gas Meter, Natural Gas Available, Sidewalk, Underground Utilities
Roof Type Composition
Total Parking Spaces 3
Garage Yes
Private Pool 1
Building
Lot Description Adjacent to Greenbelt, Cul-De-Sac, Few Trees, Interior Lot, Landscaped, Park View, Sprinkler System, Subdivision
Story Two
Foundation Slab
Level or Stories Two
Structure Type Brick
Schools
Elementary Schools Haun
Middle Schools Robinson
High Schools Jasper
School District Plano Isd
Others
Ownership Of Record
Acceptable Financing Cash, Contract, Conventional, VA Loan
Listing Terms Cash, Contract, Conventional, VA Loan
Financing Cash
Read Less
Want to know what your home might be worth? Contact us for a FREE valuation!

Our team is ready to help you sell your home for the highest possible price ASAP

©2025 North Texas Real Estate Information Systems.
Bought with Louis Dibella • Compass RE Texas, LLC





