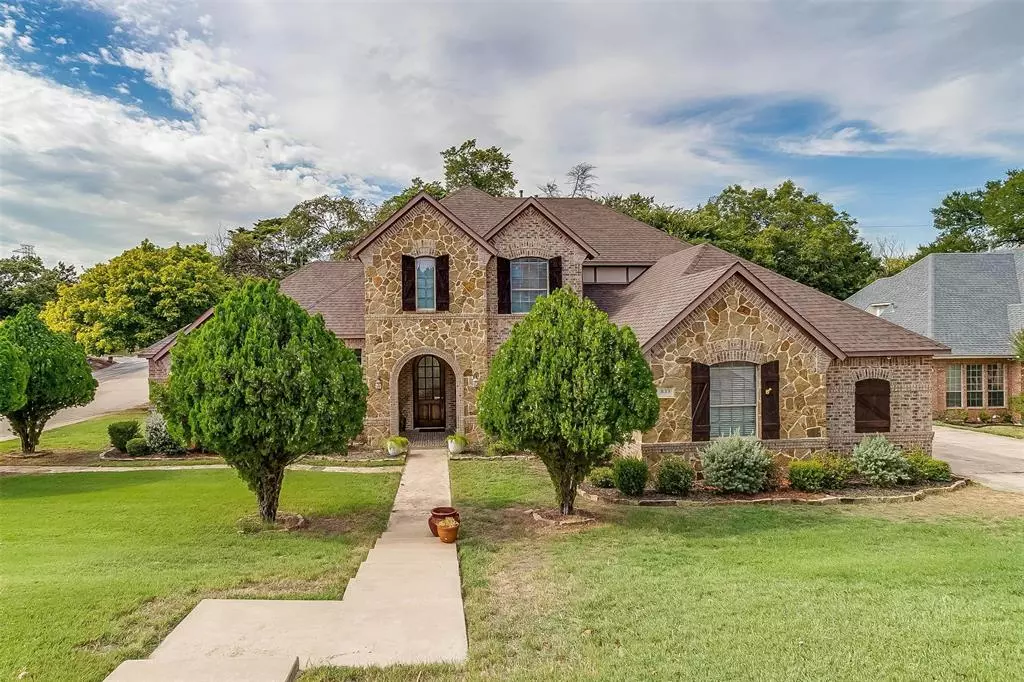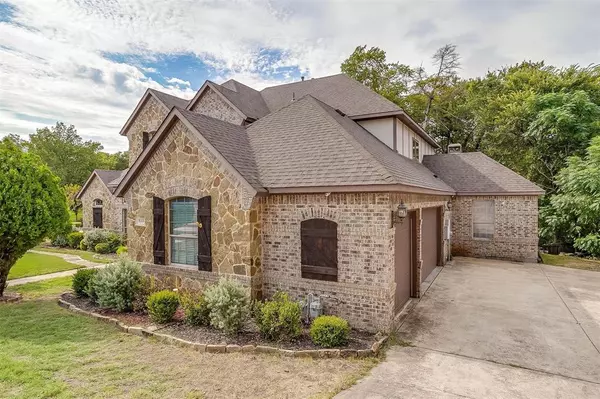$525,000
For more information regarding the value of a property, please contact us for a free consultation.
833 Bridgeport Drive Desoto, TX 75115
4 Beds
3 Baths
3,210 SqFt
Key Details
Property Type Single Family Home
Sub Type Single Family Residence
Listing Status Sold
Purchase Type For Sale
Square Footage 3,210 sqft
Price per Sqft $163
Subdivision Frost Farms 02 Ph 01
MLS Listing ID 20440032
Sold Date 02/27/24
Style Traditional
Bedrooms 4
Full Baths 3
HOA Fees $15/ann
HOA Y/N Mandatory
Year Built 2006
Lot Size 0.470 Acres
Acres 0.47
Property Description
Stunning corner lot home with a 3 car garage! Home features: 4 bedrooms, 3 full baths, OFFICE, extra rooms off both upstairs bedrooms, a loft, 3 living areas, wrought iron door that leads to the storage wine room, great kitchen with double ovens, built in microwaves, breakfast bar, kitchen island, gas stove top and walk in pantry! Huge primary bedroom with room for a sitting area. Built in mirrors by the walk in closet. Custom bathroom, jetted tub, separate vanities, large walk in shower with 2 bench sitting areas. Office, primary bedroom, bedroom 2, utility room, 2 living areas, 2 dining areas are downstairs. Upstairs features: Living room that has access to the balcony, 2 bedrooms with a Jack and Jill bathroom. Both of these rooms have large walk in closets and OTHER rooms attached. One bedroom has the loft with a great view! The backyard has no back neighbors and walking distance to the tennis court!
Location
State TX
County Dallas
Community Golf, Jogging Path/Bike Path, Sidewalks, Tennis Court(S)
Direction I-20 to exit 465 stay on the frontage road to W Wheatland Rd, to Old Hickory Trail to W Wintergreen Rd, N Westmoreland rd, to Bridgport
Rooms
Dining Room 2
Interior
Interior Features Built-in Features, Cable TV Available, Eat-in Kitchen, Granite Counters, High Speed Internet Available, Kitchen Island, Loft, Pantry, Vaulted Ceiling(s), Walk-In Closet(s)
Heating Central
Cooling Ceiling Fan(s), Central Air, Electric
Flooring Carpet, Ceramic Tile
Fireplaces Number 1
Fireplaces Type Gas, Stone
Appliance Dishwasher, Disposal, Electric Oven, Electric Water Heater, Gas Cooktop, Microwave, Double Oven, Plumbed For Gas in Kitchen
Heat Source Central
Laundry Electric Dryer Hookup, Utility Room, Full Size W/D Area, Washer Hookup
Exterior
Exterior Feature Balcony, Covered Patio/Porch, Lighting
Garage Spaces 3.0
Fence Wood, Wrought Iron
Community Features Golf, Jogging Path/Bike Path, Sidewalks, Tennis Court(s)
Utilities Available All Weather Road, Asphalt, Cable Available, City Sewer, City Water, Curbs, Sidewalk
Roof Type Composition
Total Parking Spaces 3
Garage Yes
Building
Lot Description Adjacent to Greenbelt, Corner Lot, Interior Lot, Landscaped, Lrg. Backyard Grass, Many Trees, Subdivision
Story Two
Foundation Slab
Level or Stories Two
Structure Type Brick,Rock/Stone
Schools
Elementary Schools Young
Middle Schools Desoto East
High Schools Desoto
School District Desoto Isd
Others
Ownership See Private Remarks
Acceptable Financing Cash, Conventional, FHA, VA Loan
Listing Terms Cash, Conventional, FHA, VA Loan
Financing Conventional
Read Less
Want to know what your home might be worth? Contact us for a FREE valuation!

Our team is ready to help you sell your home for the highest possible price ASAP

©2025 North Texas Real Estate Information Systems.
Bought with Sophia Dawson-Jackson • TDRealty





