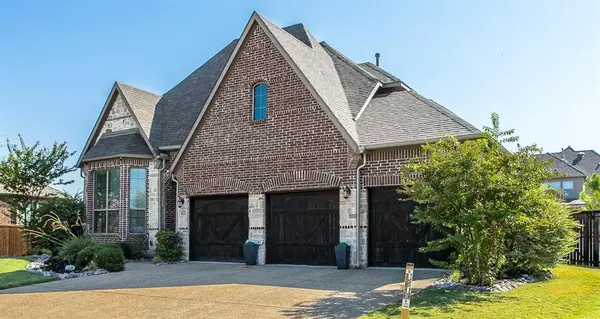$740,000
For more information regarding the value of a property, please contact us for a free consultation.
4014 Bear Creek Court Celina, TX 75078
5 Beds
4 Baths
3,129 SqFt
Key Details
Property Type Single Family Home
Sub Type Single Family Residence
Listing Status Sold
Purchase Type For Sale
Square Footage 3,129 sqft
Price per Sqft $236
Subdivision Creeks Of Legacy Ph 1A
MLS Listing ID 20496167
Sold Date 03/04/24
Bedrooms 5
Full Baths 3
Half Baths 1
HOA Fees $62/ann
HOA Y/N Mandatory
Year Built 2016
Annual Tax Amount $11,246
Lot Size 10,280 Sqft
Acres 0.236
Property Description
Highly Rated Prosper ISD, 3 Car Garage, Cul De Sac, Salt Water Pool-Hot Tub, Covered Patio, Fire Pit area. Primary bedroom down, Large Master Closet with extra closet in Master Bath. 2nd bedroom down or use as Office, Upstairs has Split Staircase, Window Nook and Split Bedrooms. One Large Secondary Bedroom with En Suite to the left then Game Room with Extra Storage Closet and two additional Bedrooms with Walk-in Closets to the right. Granite Bathrooms, walk out Floored Attic, Custom Garage Storage Racks. Builder Foundation Warranty thru 2026. Roof 2018, Tankless Water Heater, Gas Cooktop, Walk-in Pantry, Hand Scraped Wood Floors. Neighborhood features Pools, Clubhouse, Fitness Center, Tennis Court, Basketball Court, Playgrounds, Social Events, Dog Park, Vendor Fair, Shopping, Food Trucks, more! One of a kind neighborhood and a magical place to call home. Close to major highways. Weather System and TV brackets convey. Pocated in a PID - please include PID Addendum with offer
Location
State TX
County Collin
Direction Located in a PID - please include PID Addendum with offer
Rooms
Dining Room 3
Interior
Interior Features Cable TV Available, Dry Bar, Eat-in Kitchen, Granite Counters, High Speed Internet Available, Kitchen Island, Open Floorplan, Pantry, Walk-In Closet(s), In-Law Suite Floorplan
Heating Central, ENERGY STAR Qualified Equipment, ENERGY STAR/ACCA RSI Qualified Installation, Fireplace(s), Natural Gas
Cooling Ceiling Fan(s), Central Air, Electric, ENERGY STAR Qualified Equipment
Flooring Carpet, Ceramic Tile, Wood
Fireplaces Number 1
Fireplaces Type Decorative, Family Room, Gas Logs
Appliance Dishwasher, Disposal, Microwave, Plumbed For Gas in Kitchen, Tankless Water Heater
Heat Source Central, ENERGY STAR Qualified Equipment, ENERGY STAR/ACCA RSI Qualified Installation, Fireplace(s), Natural Gas
Exterior
Exterior Feature Covered Patio/Porch, Dog Run, Rain Gutters
Garage Spaces 3.0
Fence Back Yard, Fenced, Wood
Pool Gunite, In Ground, Pool/Spa Combo, Salt Water, Water Feature
Utilities Available City Sewer, City Water, Individual Water Meter
Roof Type Composition
Total Parking Spaces 3
Garage Yes
Private Pool 1
Building
Lot Description Cul-De-Sac, Interior Lot, Landscaped, Lrg. Backyard Grass, Sprinkler System, Subdivision
Story Two
Foundation Slab
Level or Stories Two
Structure Type Brick
Schools
Elementary Schools Joyce Hall
Middle Schools Reynolds
High Schools Prosper
School District Prosper Isd
Others
Ownership Ask Agent
Financing VA
Read Less
Want to know what your home might be worth? Contact us for a FREE valuation!

Our team is ready to help you sell your home for the highest possible price ASAP

©2025 North Texas Real Estate Information Systems.
Bought with Cecilia Hagan • Milestone Premier Properties





