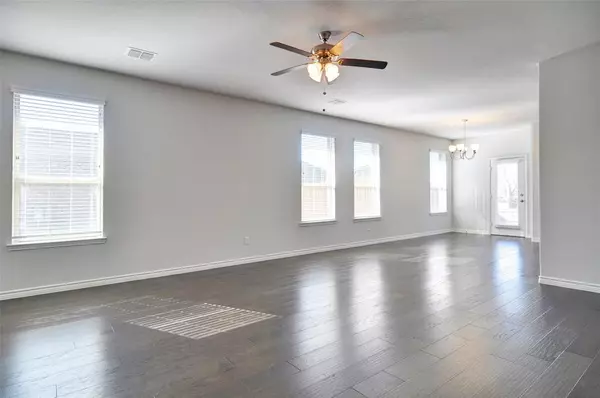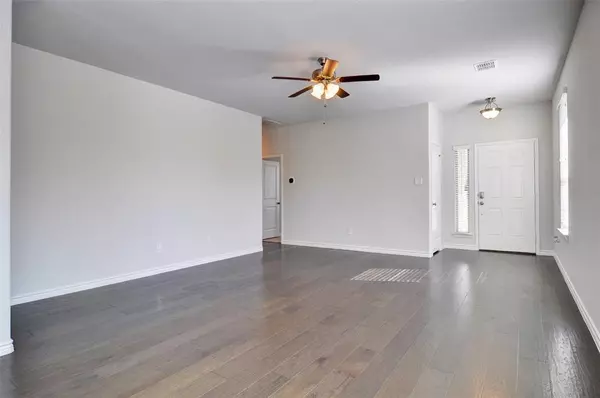$329,900
For more information regarding the value of a property, please contact us for a free consultation.
4008 Bendale Road Benbrook, TX 76116
3 Beds
2 Baths
1,553 SqFt
Key Details
Property Type Single Family Home
Sub Type Single Family Residence
Listing Status Sold
Purchase Type For Sale
Square Footage 1,553 sqft
Price per Sqft $212
Subdivision Palomino Estates
MLS Listing ID 20525808
Sold Date 03/08/24
Style Contemporary/Modern,Modern Farmhouse,Traditional
Bedrooms 3
Full Baths 2
HOA Y/N None
Year Built 2022
Annual Tax Amount $6,118
Lot Size 9,844 Sqft
Acres 0.226
Lot Dimensions 9,824
Property Description
No HOA! This one-year-old contemporary home sits on almost a quarter acre (0.22) lot, open floor plan with split bedrooms, a kitchen with stainless steel appliances an island, granite countertops overlooking the dining room, and a living room great for entertaining! Master bedroom with a standing shower and tub, double sinks and walk-in closet, linen closets throughout the home, utility room, and 2 car garage. Good-sized covered patio! 5.5 miles to Lockheed Martin.
Realtors, please see the offer instructions in matrix.
Location
State TX
County Tarrant
Direction From I-30 take 183 south - 1.5 miles right on Ruby pl - .3 miles right on Chapin Rd - .9 miles left on Bendale Rd - .3 miles on right 4008 Bendale Rd Benbrook
Rooms
Dining Room 1
Interior
Interior Features Cathedral Ceiling(s), Decorative Lighting, Granite Counters, Open Floorplan, Walk-In Closet(s)
Heating Central, Electric
Cooling Ceiling Fan(s), Central Air, Electric, Roof Turbine(s)
Flooring Carpet, Simulated Wood, Tile
Appliance Dishwasher, Disposal, Gas Cooktop, Gas Oven, Microwave
Heat Source Central, Electric
Laundry Gas Dryer Hookup, Utility Room, Washer Hookup
Exterior
Exterior Feature Covered Patio/Porch
Garage Spaces 2.0
Fence Back Yard, Wood
Utilities Available Cable Available, City Sewer, City Water, Electricity Available, Individual Gas Meter, Phone Available, Sidewalk
Roof Type Composition,Shingle
Total Parking Spaces 2
Garage Yes
Building
Story One
Foundation Slab
Level or Stories One
Structure Type Brick,Other
Schools
Elementary Schools Waverlypar
Middle Schools Leonard
High Schools Westn Hill
School District Fort Worth Isd
Others
Ownership See instructions
Acceptable Financing Cash, Conventional, FHA, VA Loan
Listing Terms Cash, Conventional, FHA, VA Loan
Financing FHA
Read Less
Want to know what your home might be worth? Contact us for a FREE valuation!

Our team is ready to help you sell your home for the highest possible price ASAP

©2025 North Texas Real Estate Information Systems.
Bought with Krissi Ebbens • Bosque Real Estate Inc





