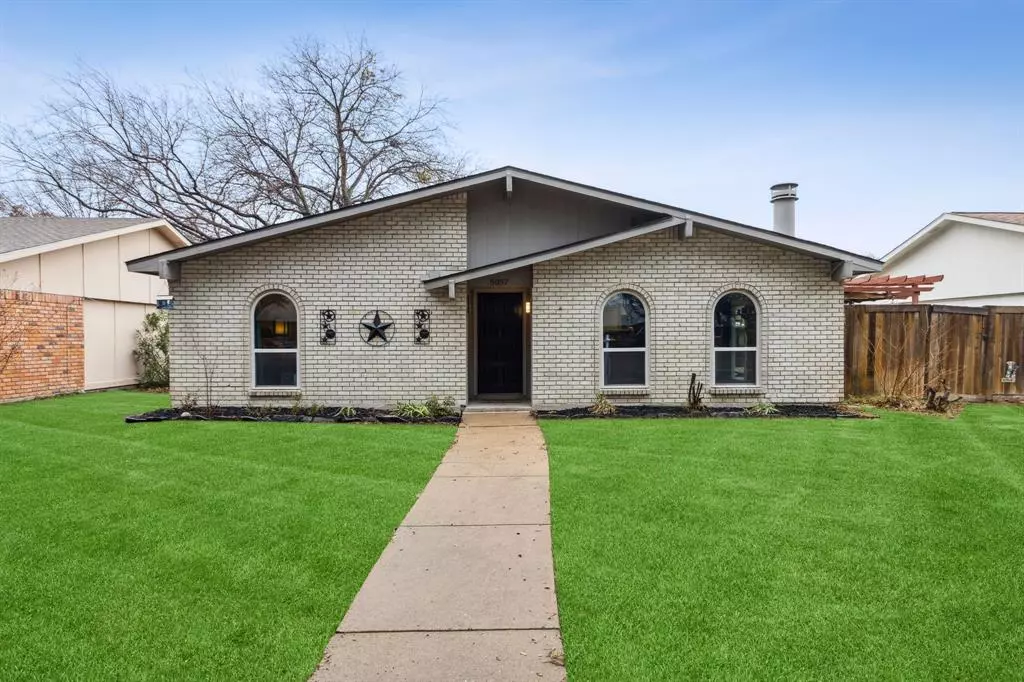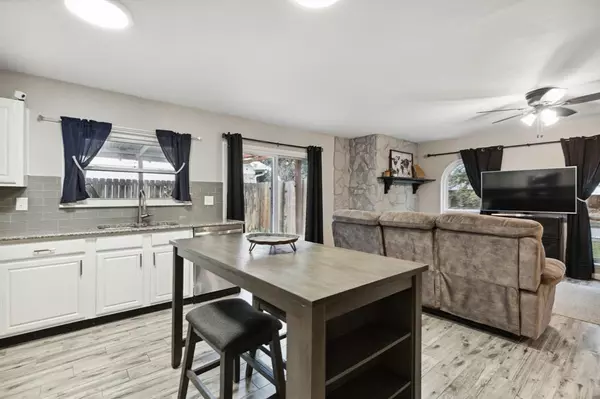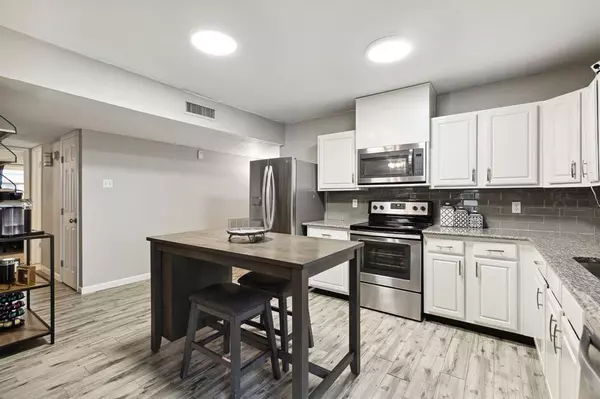$350,000
For more information regarding the value of a property, please contact us for a free consultation.
5057 Arbor Glen Road The Colony, TX 75056
3 Beds
2 Baths
1,463 SqFt
Key Details
Property Type Single Family Home
Sub Type Single Family Residence
Listing Status Sold
Purchase Type For Sale
Square Footage 1,463 sqft
Price per Sqft $239
Subdivision Colony 2
MLS Listing ID 20510356
Sold Date 03/07/24
Bedrooms 3
Full Baths 2
HOA Y/N None
Year Built 1974
Annual Tax Amount $6,781
Lot Size 6,882 Sqft
Acres 0.158
Property Description
Welcome home! This stunning home features ample space for comfortable living with all the design trends you've come to expect. Beautifully updated, the interior boasts of an open floor plan and an inviting eat-in kitchen complete with granite and SS appliances. The split plan offers privacy and convenience, while the large bedrooms provide a relaxing retreat! The updated bathrooms and kitchen add a touch of modern elegance, and the large windows flood the home with natural light, creating a warm and welcoming atmosphere. Outside, you'll find a covered patio perfect for enjoying the serene outdoor space. The yard provides plenty of room for activities and the large garage plus extended driveway offer additional parking for guests. Ensuring there's never a dull moment, this home offers an unbeatable location! Just minutes from Lake Lewisville and the Grandscape entertainment district with a plethora of dining, shops, Hawaiian Falls, go-cart racing, theaters, and live music venues.
Location
State TX
County Denton
Direction gps
Rooms
Dining Room 1
Interior
Interior Features Eat-in Kitchen, Open Floorplan, Pantry, Walk-In Closet(s)
Heating Central, Electric
Cooling Central Air, Electric
Flooring Carpet, Ceramic Tile, Luxury Vinyl Plank
Fireplaces Number 1
Fireplaces Type Decorative
Appliance Dishwasher, Disposal, Electric Range, Electric Water Heater, Microwave
Heat Source Central, Electric
Laundry Electric Dryer Hookup, In Hall, Full Size W/D Area
Exterior
Exterior Feature Covered Patio/Porch, Private Yard
Garage Spaces 2.0
Fence Wood
Utilities Available City Sewer, City Water
Total Parking Spaces 2
Garage Yes
Building
Lot Description Interior Lot
Story One
Foundation Slab
Level or Stories One
Structure Type Brick
Schools
Elementary Schools Camey
Middle Schools Lakeview
High Schools The Colony
School District Lewisville Isd
Others
Ownership See Tax Records
Acceptable Financing Cash, Conventional, FHA, VA Loan
Listing Terms Cash, Conventional, FHA, VA Loan
Financing FHA
Read Less
Want to know what your home might be worth? Contact us for a FREE valuation!

Our team is ready to help you sell your home for the highest possible price ASAP

©2025 North Texas Real Estate Information Systems.
Bought with Sherri Burlison • Pinnacle Realty Advisors





