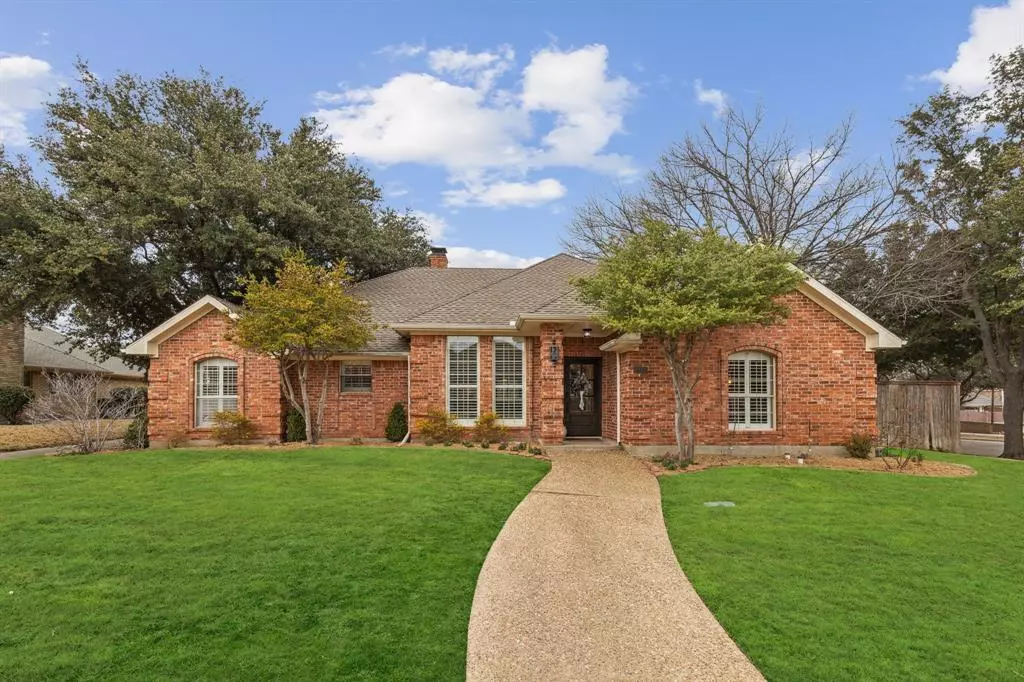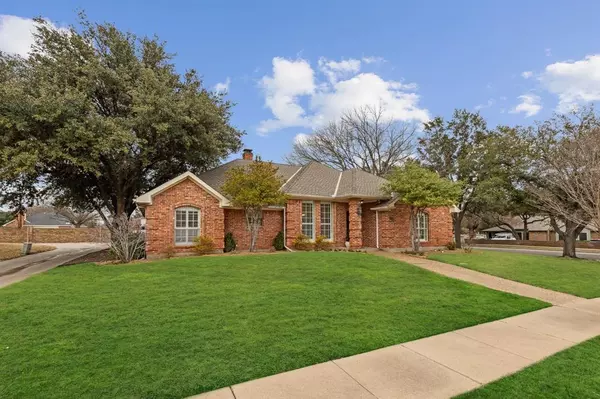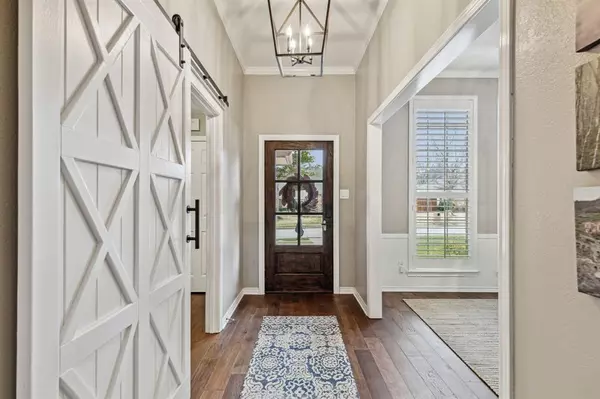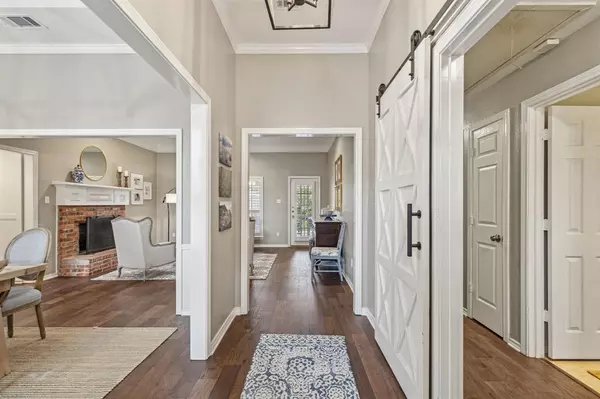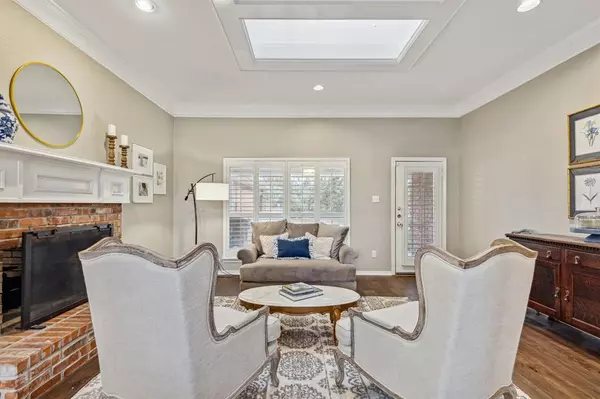$510,000
For more information regarding the value of a property, please contact us for a free consultation.
2301 Dunwick Drive Plano, TX 75023
4 Beds
3 Baths
2,356 SqFt
Key Details
Property Type Single Family Home
Sub Type Single Family Residence
Listing Status Sold
Purchase Type For Sale
Square Footage 2,356 sqft
Price per Sqft $216
Subdivision Hunters Glen Estates Vii
MLS Listing ID 20528991
Sold Date 03/15/24
Style Contemporary/Modern
Bedrooms 4
Full Baths 3
HOA Y/N None
Year Built 1986
Lot Size 0.290 Acres
Acres 0.29
Property Description
Offer deadline has been set for February 12th at 10:00 a.m.
Discover the charm of 2301 Dunwick in vibrant Plano. This single story home unveils an amazing layout designed for modern living. Step inside to stunning hardwood floors and tall ceilings. The heart of the home, a beautifully renovated kitchen, boasts designer finishes and seamlessly opens to the den, creating an expansive space for entertaining and relaxation. The double-sided fireplace, elegantly divides the living room and den, adding an exquisite architectural touch. The 4th bedroom that is currently being used as a study, offers privacy and convenience, making it an ideal guest suite separate from the other bedrooms. The primary suite is a sanctuary of its own, spacious and thoughtfully designed with separate vanities and two closets, providing ample storage. Offering incredible value in a sought-after area, this property is a rare find that promises not just a place to live, but a place to thrive.
Location
State TX
County Collin
Direction From Legacy to Old Orchard, right on Dunwick Drive, home will be on your right.
Rooms
Dining Room 2
Interior
Interior Features Built-in Features, Cable TV Available, Decorative Lighting, Eat-in Kitchen, Flat Screen Wiring, High Speed Internet Available, Kitchen Island, Pantry, Smart Home System, Walk-In Closet(s)
Heating Central
Cooling Ceiling Fan(s), Central Air, Electric
Flooring Carpet, Tile, Wood
Fireplaces Number 2
Fireplaces Type Gas, Living Room
Appliance Dishwasher, Disposal, Electric Cooktop, Electric Oven, Electric Range, Microwave, Refrigerator
Heat Source Central
Laundry Electric Dryer Hookup, Utility Room, Full Size W/D Area
Exterior
Exterior Feature Covered Patio/Porch, Lighting, Private Yard
Garage Spaces 2.0
Fence Back Yard, Fenced, Gate, Wood
Utilities Available Alley, Cable Available, City Sewer, City Water, Concrete, Curbs, Electricity Available, Electricity Connected, Individual Water Meter, Sidewalk
Roof Type Composition
Total Parking Spaces 2
Garage Yes
Building
Lot Description Few Trees, Landscaped
Story One
Foundation Slab
Level or Stories One
Structure Type Brick
Schools
Elementary Schools Carlisle
Middle Schools Schimelpfe
High Schools Plano Senior
School District Plano Isd
Others
Ownership Contact Agent
Acceptable Financing Cash, Conventional
Listing Terms Cash, Conventional
Financing Conventional
Read Less
Want to know what your home might be worth? Contact us for a FREE valuation!

Our team is ready to help you sell your home for the highest possible price ASAP

©2025 North Texas Real Estate Information Systems.
Bought with Sharon Hammond • Ebby Halliday, Realtors

