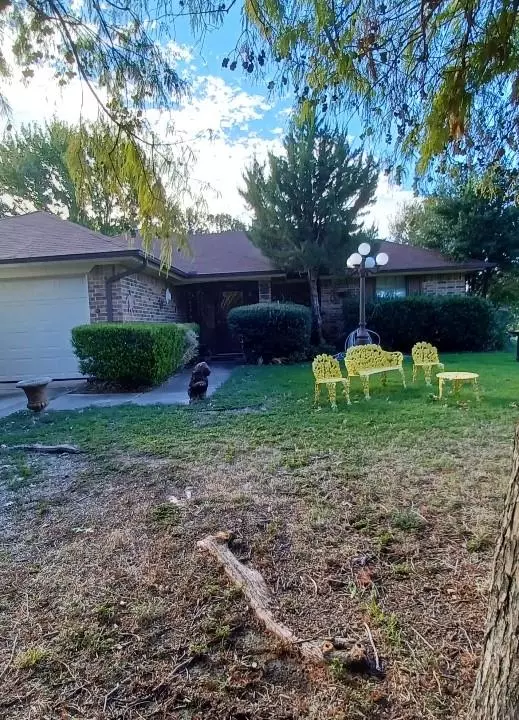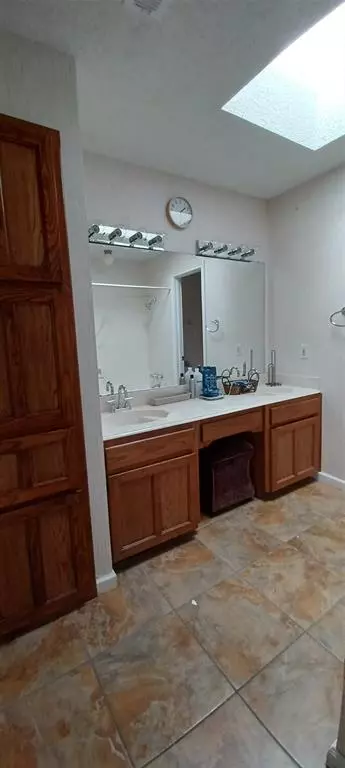$305,000
For more information regarding the value of a property, please contact us for a free consultation.
2513 Mckensie Lane Grand Prairie, TX 75052
3 Beds
2 Baths
1,459 SqFt
Key Details
Property Type Single Family Home
Sub Type Single Family Residence
Listing Status Sold
Purchase Type For Sale
Square Footage 1,459 sqft
Price per Sqft $209
Subdivision Oak Hollow Grand Prairie
MLS Listing ID 20451964
Sold Date 03/29/24
Style Traditional
Bedrooms 3
Full Baths 2
HOA Y/N None
Year Built 1983
Annual Tax Amount $5,839
Lot Size 8,363 Sqft
Acres 0.192
Property Description
Cute three bedroom two bath home on corner lot in established neighborhood. Good sized living area with woodburning fireplace. Nice sized dining area and kitchen with breakfast bar. Primary bedroom with ensuite bath featuring separate vanities, garden tub and walkin closet. Other two bedrooms are nice sized. Oversized backyard with storage building. Two car garage! Convenient location to I-20, Hwy 161 and Hwy 360.
Location
State TX
County Tarrant
Direction From I-20 exit Great Southwest Pkwy and go south. East on Claremont, north on Woodward, east on Mckensie. House is on the corner of Woodward and Mckensie.
Rooms
Dining Room 0
Interior
Interior Features Cable TV Available, Double Vanity, Walk-In Closet(s)
Cooling Ceiling Fan(s), Central Air, Electric
Flooring Ceramic Tile
Fireplaces Number 1
Fireplaces Type Living Room, Wood Burning
Appliance Dishwasher, Disposal, Electric Range
Laundry Electric Dryer Hookup, Full Size W/D Area, Washer Hookup
Exterior
Exterior Feature Storage
Garage Spaces 2.0
Fence Wood, Wrought Iron
Utilities Available Cable Available, City Sewer, City Water, Underground Utilities
Roof Type Composition
Total Parking Spaces 2
Garage Yes
Building
Lot Description Corner Lot, Few Trees, Lrg. Backyard Grass, Subdivision
Story One
Foundation Slab
Level or Stories One
Structure Type Brick,Siding
Schools
Elementary Schools Starrett
High Schools Bowie
School District Arlington Isd
Others
Ownership Estate of John Kuykendoll
Acceptable Financing Cash, Conventional, FHA
Listing Terms Cash, Conventional, FHA
Financing Cash
Read Less
Want to know what your home might be worth? Contact us for a FREE valuation!

Our team is ready to help you sell your home for the highest possible price ASAP

©2024 North Texas Real Estate Information Systems.
Bought with Sam Khavari • United Real Estate






