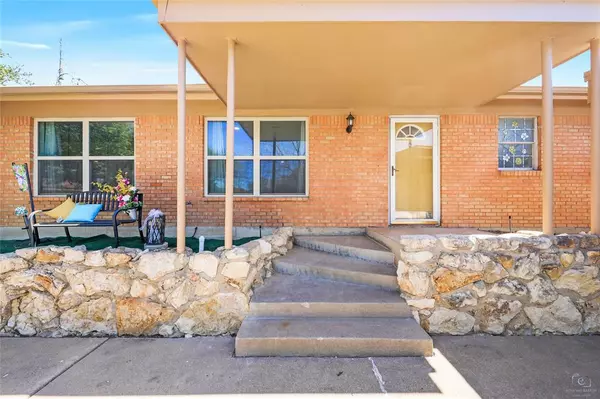$315,000
For more information regarding the value of a property, please contact us for a free consultation.
2905 Conejos Drive Fort Worth, TX 76116
4 Beds
2 Baths
1,992 SqFt
Key Details
Property Type Single Family Home
Sub Type Single Family Residence
Listing Status Sold
Purchase Type For Sale
Square Footage 1,992 sqft
Price per Sqft $158
Subdivision Western Hills Add
MLS Listing ID 20560328
Sold Date 04/12/24
Style Traditional
Bedrooms 4
Full Baths 2
HOA Y/N None
Year Built 1960
Annual Tax Amount $6,339
Lot Size 0.260 Acres
Acres 0.26
Property Description
Fall in love with this meticulously updated open floorplan boasting custom features! This 4-bed, 2-bath home offers three spacious living areas for ultimate versatility. Entertain effortlessly or unwind in the expansive backyard oasis featuring a sizable diving pool and a 27x20 covered Pavilion, complemented by lush green space. Recent upgrades include HVAC (2020), Roof (2019), Water Heater (2019), and a fully renovated Kitchen with updated cabinets, Stainless appliances, and wood-look vinyl flooring extending throughout living areas and hallway. Enjoy the convenience of a revamped Sprinkler System with a new control (2023) and an oversized Garage enclosure with door and opener (2023). Cozy up by the stone fireplace flanked by bookcases in the Family room, while the large utility room off the den offers the perfect space for a home office or hobby-craft room. Seller is ready for those needing a quick close and possession.
Location
State TX
County Tarrant
Direction From I-30, exit Las Vegas Trail and go East, Left on Mojave Trail, Right on Conejos Drive. Home is on the Left.
Rooms
Dining Room 1
Interior
Interior Features Built-in Features, Cable TV Available, Chandelier, High Speed Internet Available, Open Floorplan, Other, Pantry
Heating Central, Fireplace(s), Natural Gas, Space Heater
Cooling Ceiling Fan(s), Central Air, Electric
Flooring Carpet, Tile, Vinyl
Fireplaces Number 1
Fireplaces Type Family Room, Raised Hearth, Stone, Wood Burning
Appliance Dishwasher, Disposal, Electric Cooktop, Electric Oven, Electric Range, Gas Water Heater, Microwave, Vented Exhaust Fan
Heat Source Central, Fireplace(s), Natural Gas, Space Heater
Laundry Electric Dryer Hookup, Utility Room, Full Size W/D Area, Washer Hookup
Exterior
Exterior Feature Covered Patio/Porch, Rain Gutters, Private Yard
Garage Spaces 2.0
Fence Back Yard, Wood
Pool Gunite, In Ground, Outdoor Pool
Utilities Available Cable Available, City Sewer, City Water, Concrete, Curbs, Individual Gas Meter, Individual Water Meter
Roof Type Composition
Total Parking Spaces 2
Garage Yes
Private Pool 1
Building
Lot Description Few Trees, Landscaped, Lrg. Backyard Grass, Sprinkler System
Story One
Foundation Slab
Level or Stories One
Structure Type Brick,Rock/Stone
Schools
Elementary Schools Westn Hill
Middle Schools Leonard
High Schools Westn Hill
School District Fort Worth Isd
Others
Restrictions Unknown Encumbrance(s)
Ownership See agent
Acceptable Financing Cash, Conventional, FHA, VA Loan
Listing Terms Cash, Conventional, FHA, VA Loan
Financing FHA 203(b)
Special Listing Condition Survey Available
Read Less
Want to know what your home might be worth? Contact us for a FREE valuation!

Our team is ready to help you sell your home for the highest possible price ASAP

©2025 North Texas Real Estate Information Systems.
Bought with Karen Elmore • eXp Realty LLC





