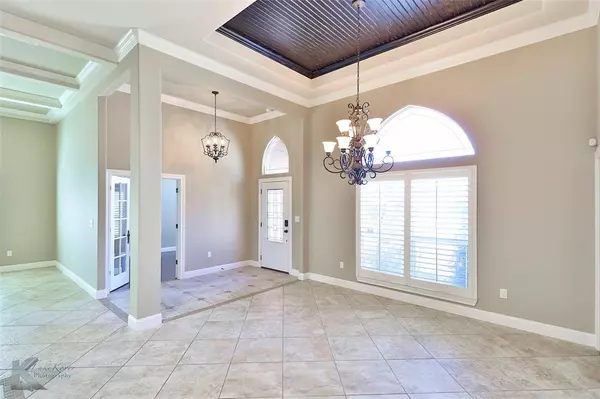$408,000
For more information regarding the value of a property, please contact us for a free consultation.
8125 Thompson Parkway Abilene, TX 79606
3 Beds
3 Baths
2,928 SqFt
Key Details
Property Type Single Family Home
Sub Type Single Family Residence
Listing Status Sold
Purchase Type For Sale
Square Footage 2,928 sqft
Price per Sqft $139
Subdivision Bella Vista
MLS Listing ID 20551277
Sold Date 04/15/24
Style Traditional
Bedrooms 3
Full Baths 3
HOA Y/N None
Year Built 2013
Annual Tax Amount $7,690
Lot Size 0.316 Acres
Acres 0.316
Property Description
Welcome to this beautifully maintained 3 bedroom 3 full bath home with an office and spacious bonus room, each offering potential for additional bedrooms or flex space. You'll be captive by the home's well-designed floor plan, which features high ceilings, abundant natural light, and ample storage throughout.The primary suite is a serene retreat, showcasing dual vanities, a makeup vanity, tiled walk-in shower, jetted tub, and a generous walk-in closet. This suit is perfectly appointed to cater to your relaxation and comfort needs. Outside, you'll find well-established landscaping and a covered back patio complete with an outdoor fireplace, perfect for hosting gatherings or enjoying a peaceful evening at home. Located in Bella Vista subdivision and Wylie West school district, this home offers prime location near shopping centers and a diverse range of restaurants. Make an appointment today to see this beautiful home with timeless charm and elegance. See Private Remarks for repairs made
Location
State TX
County Taylor
Direction From 83-84 Exit Beltway S or 707. Take right on Beltway S. Pass Wylie West JH. Take left on Thompson Parkway. House on left. From Buffalo Gap. Go south on Buffalo Gap Rd. Take left on Beltway S. Turn right on Thompson Parkway. House on left. GPS Friendly
Rooms
Dining Room 1
Interior
Interior Features Cable TV Available, Decorative Lighting, Eat-in Kitchen, High Speed Internet Available, Kitchen Island, Pantry, Walk-In Closet(s)
Heating Central, Electric
Cooling Central Air, Electric
Flooring Carpet, Ceramic Tile
Fireplaces Number 2
Fireplaces Type Living Room, Outside, Wood Burning
Appliance Dishwasher, Electric Cooktop, Electric Oven, Microwave
Heat Source Central, Electric
Laundry Electric Dryer Hookup, Utility Room, Washer Hookup
Exterior
Garage Spaces 2.0
Fence Privacy, Wood
Utilities Available Asphalt, City Sewer, City Water, Curbs, Electricity Connected
Roof Type Composition
Total Parking Spaces 2
Garage Yes
Building
Story Two
Foundation Slab
Level or Stories Two
Structure Type Brick
Schools
Elementary Schools Wylie West
High Schools Wylie
School District Wylie Isd, Taylor Co.
Others
Restrictions Other
Ownership Jasa Stovall
Acceptable Financing Cash, Conventional, FHA, VA Loan
Listing Terms Cash, Conventional, FHA, VA Loan
Financing VA
Read Less
Want to know what your home might be worth? Contact us for a FREE valuation!

Our team is ready to help you sell your home for the highest possible price ASAP

©2024 North Texas Real Estate Information Systems.
Bought with Kayce Chambers • Epique Realty LLC






