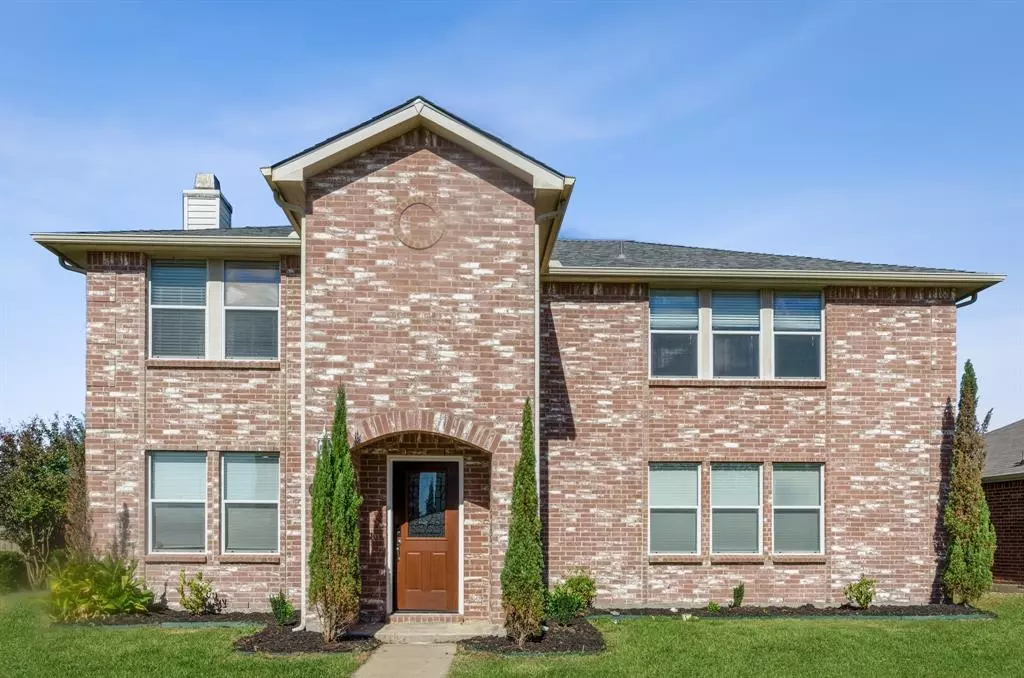$374,900
For more information regarding the value of a property, please contact us for a free consultation.
3004 Deer Ridge Drive Rockwall, TX 75032
4 Beds
3 Baths
2,710 SqFt
Key Details
Property Type Single Family Home
Sub Type Single Family Residence
Listing Status Sold
Purchase Type For Sale
Square Footage 2,710 sqft
Price per Sqft $138
Subdivision Hickory Ridge Ph 4
MLS Listing ID 20518988
Sold Date 04/10/24
Style Traditional
Bedrooms 4
Full Baths 2
Half Baths 1
HOA Fees $23/qua
HOA Y/N Mandatory
Year Built 2004
Annual Tax Amount $5,740
Lot Size 10,018 Sqft
Acres 0.23
Property Description
Take a look at this STATELY HOME on a HUGE CORNER LOT with an ATTRACTIVE 4 BEDROOM-2.5 BATH FLOOR PLAN in ROCKWALL'S HICKORY RIDGE COMMUNITY!!! This 2-Story home features an an appealing layout and color scheme with vinyl plank flooring in all the downstairs except the primary bedroom; a spacious kitchen with lots of cabinets, granite countertops and stainless appliances; generous bedrooms throughout; a sizable formal dining or flex room; a large upstairs living or game room with a nearby bath; an open patio leading to its super-sized back yard; and more!!! Community amenities are available for neighborhood enjoyment. Schools, highways, shopping, dining, recreation, and medical facilities are very near to fill your needs. The Dallas Metroplex can be reached via I-30 within 15-20 minutes for employment opportunities, and Lake Ray Hubbard is just minutes from this home...so do not hesitate, SCHEDULE A SHOWING TODAY!!!
Location
State TX
County Rockwall
Community Community Pool, Greenbelt, Jogging Path/Bike Path, Playground, Sidewalks
Direction From I-30 in Rockwall, go South on John King Blvd, right on Fallbrook, then right on Deer Ridge.
Rooms
Dining Room 2
Interior
Interior Features Cable TV Available, Decorative Lighting, Double Vanity, Granite Counters, High Speed Internet Available, Pantry, Walk-In Closet(s)
Heating Central, Electric
Cooling Ceiling Fan(s), Central Air, Electric
Flooring Carpet, Luxury Vinyl Plank
Fireplaces Number 1
Fireplaces Type Brick, Living Room, Wood Burning
Appliance Dishwasher, Disposal, Electric Range, Microwave, Refrigerator
Heat Source Central, Electric
Exterior
Exterior Feature Rain Gutters
Garage Spaces 2.0
Fence Wood
Community Features Community Pool, Greenbelt, Jogging Path/Bike Path, Playground, Sidewalks
Utilities Available Alley, Cable Available, City Sewer, City Water, Concrete, Curbs, Electricity Connected, Sidewalk
Roof Type Composition
Total Parking Spaces 2
Garage Yes
Building
Lot Description Corner Lot, Few Trees, Lrg. Backyard Grass
Story Two
Foundation Slab
Level or Stories Two
Structure Type Brick,Siding
Schools
Elementary Schools Ouida Springer
Middle Schools Cain
High Schools Heath
School District Rockwall Isd
Others
Ownership See Agent
Acceptable Financing Cash, Conventional, FHA, VA Loan
Listing Terms Cash, Conventional, FHA, VA Loan
Financing Conventional
Read Less
Want to know what your home might be worth? Contact us for a FREE valuation!

Our team is ready to help you sell your home for the highest possible price ASAP

©2024 North Texas Real Estate Information Systems.
Bought with Nick Termini • CENTURY 21 Judge Fite Co.






