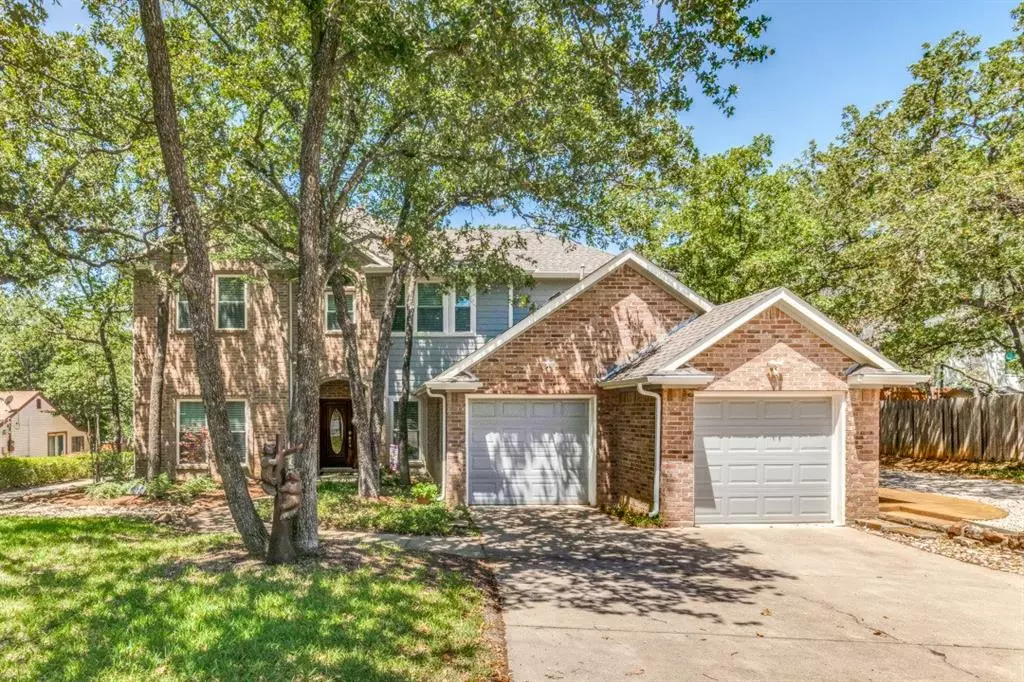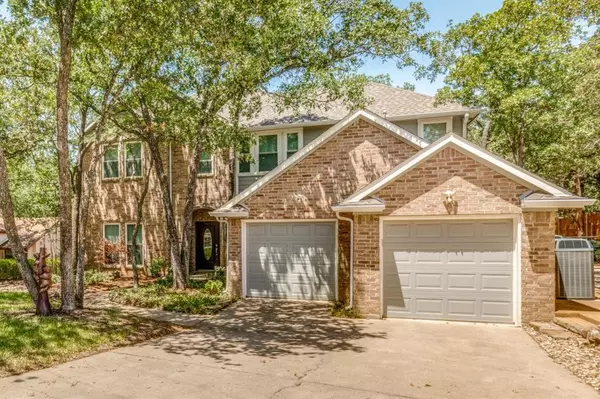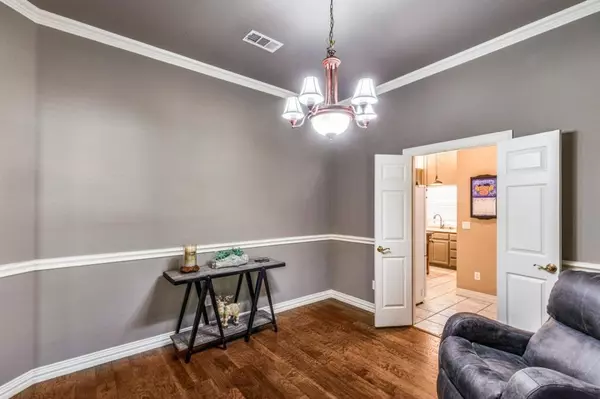$665,000
For more information regarding the value of a property, please contact us for a free consultation.
3321 Red Bird Lane Grapevine, TX 76051
4 Beds
4 Baths
3,327 SqFt
Key Details
Property Type Single Family Home
Sub Type Single Family Residence
Listing Status Sold
Purchase Type For Sale
Square Footage 3,327 sqft
Price per Sqft $199
Subdivision Placid-Peninsula Add
MLS Listing ID 20514896
Sold Date 04/25/24
Style Traditional
Bedrooms 4
Full Baths 3
Half Baths 1
HOA Y/N None
Year Built 2000
Annual Tax Amount $10,373
Lot Size 8,276 Sqft
Acres 0.19
Property Description
Location*Location*Location- & move right in: Lovingly cared for & just a short walk to the shores of Lake Grapevine & the scenic nature trails, this 4 bedroom, 3.5 bath home is loaded with updates & features both inside & out*From the beautiful hardwood floors to the soaring ceilings, this open floor plan features large rooms with magnificent windows capturing the relaxing views, a true chefs kitchen with custom island, breakfast bar, double oven, walk-in pantry & and ample cabinet space. Additional features include an inviting master suite with large closet & safe room, private office with french doors, formal dining room, large 2nd floor game room, split bedrooms, abundance of storage thru-out, outdoor kitchen with gas grill & sink, workshop with sink & air & electric & an expansive multi-level composite deck & flagstone patio in the private treed low maintenance backyard.
Location
State TX
County Tarrant
Direction From Hwy 114, go north on Kimball Avenue approximately 2 miles. Turn left on Red Bird House is on left
Rooms
Dining Room 2
Interior
Interior Features Cable TV Available, Decorative Lighting, High Speed Internet Available, Kitchen Island, Open Floorplan, Pantry, Vaulted Ceiling(s), Walk-In Closet(s)
Heating Central, Natural Gas, Zoned
Cooling Ceiling Fan(s), Central Air, Zoned
Flooring Carpet, Ceramic Tile, Wood
Fireplaces Number 1
Fireplaces Type Brick, Gas, Gas Logs
Appliance Dishwasher, Disposal, Electric Cooktop, Electric Oven, Gas Water Heater, Microwave, Double Oven
Heat Source Central, Natural Gas, Zoned
Exterior
Exterior Feature Attached Grill, Covered Deck, Covered Patio/Porch, Gas Grill, Rain Gutters, Outdoor Grill, Outdoor Kitchen, Private Yard, Storage
Garage Spaces 2.0
Fence Wire, Wrought Iron
Utilities Available Asphalt, Cable Available, City Sewer, City Water, Electricity Connected, Individual Gas Meter, Individual Water Meter
Roof Type Composition
Total Parking Spaces 2
Garage Yes
Building
Lot Description Interior Lot, Landscaped, Many Trees, Sprinkler System, Subdivision
Story Two
Foundation Slab
Level or Stories Two
Structure Type Brick,Siding
Schools
Elementary Schools Dove
Middle Schools Grapevine
High Schools Grapevine
School District Grapevine-Colleyville Isd
Others
Ownership See Tax
Acceptable Financing Cash, Conventional
Listing Terms Cash, Conventional
Financing Conventional
Special Listing Condition Aerial Photo
Read Less
Want to know what your home might be worth? Contact us for a FREE valuation!

Our team is ready to help you sell your home for the highest possible price ASAP

©2024 North Texas Real Estate Information Systems.
Bought with Leeza Hanson • Redfin Corporation






