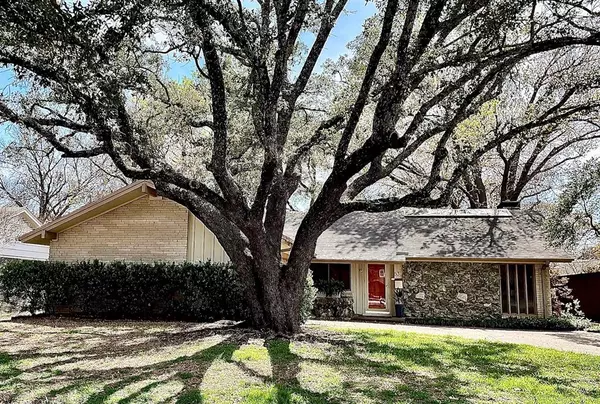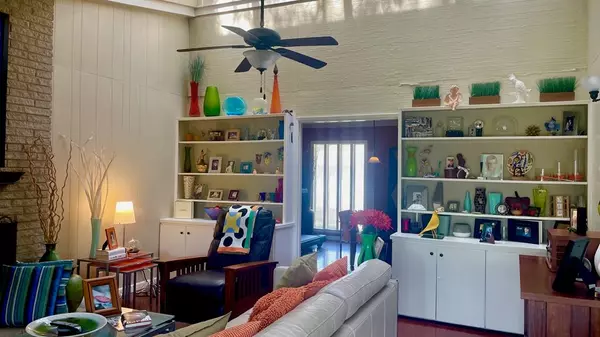$425,000
For more information regarding the value of a property, please contact us for a free consultation.
531 Winchester Drive Richardson, TX 75080
3 Beds
2 Baths
1,735 SqFt
Key Details
Property Type Single Family Home
Sub Type Single Family Residence
Listing Status Sold
Purchase Type For Sale
Square Footage 1,735 sqft
Price per Sqft $244
Subdivision Parkview Estates 1
MLS Listing ID 20570312
Sold Date 04/19/24
Style Mid-Century Modern
Bedrooms 3
Full Baths 2
HOA Y/N None
Year Built 1962
Annual Tax Amount $9,572
Lot Size 9,104 Sqft
Acres 0.209
Lot Dimensions 68 x 124
Property Description
This charming Mid Century Modern style home sits on a cul-de-sac lot covered in mature trees and vegetation. Truly light bright open floor plan with widows GALORE. The Living Room boasts a vaulted Ceiling with skylights, built-in bookcases, WBFP, and French Doors that open up to a private backyard enclosed by a NEW Board on Board Wood fence. Patios for plants and intimate dining with dedicated flower beds all around . Updated Kitchen includes: Corian countertops, Gas cooktop, Convection oven and Stainless Steel Bosch Dishwasher and Stainless Gallery Style Refrigerator. All Bedrooms have walk-in closets and the Primary Bedroom has 2 walk-in closets, 1 closet has been fitted with custom organization system. Seller will leave outdoor furniture, Chimenea, and garage shelving at no additional cost. HVAC compressor was replaced in 2016, New Board on Board Fence was installed in 2023, and New Water Heater in 2022. Fantastic opportunity to own a home in established Richardson Heights.
Location
State TX
County Dallas
Direction From Highway 75 exit Arapaho Rd. Head West on Arapaho Rd and turn left on Lindale. Turn left on Winchester Dr and house is on the right.
Rooms
Dining Room 2
Interior
Interior Features Cable TV Available, Decorative Lighting, Open Floorplan
Heating Central, Natural Gas
Cooling Central Air, Electric
Flooring Carpet, Ceramic Tile, Wood
Fireplaces Number 1
Fireplaces Type Brick, Gas Starter, Wood Burning
Appliance Dishwasher, Disposal, Gas Cooktop, Gas Oven, Gas Water Heater, Microwave, Convection Oven, Refrigerator
Heat Source Central, Natural Gas
Laundry Gas Dryer Hookup, Utility Room, Full Size W/D Area, Washer Hookup
Exterior
Exterior Feature Private Yard, Other
Garage Spaces 2.0
Fence Full, Gate, Wood
Utilities Available Alley, Cable Available, City Sewer, City Water, Concrete, Curbs, Electricity Available, Individual Gas Meter, Individual Water Meter, Natural Gas Available, Phone Available, Sewer Available, Sidewalk
Roof Type Composition
Total Parking Spaces 2
Garage Yes
Building
Lot Description Interior Lot
Story One
Foundation Slab
Level or Stories One
Structure Type Brick,Rock/Stone
Schools
Elementary Schools Richardson Heights
High Schools Richardson
School District Richardson Isd
Others
Restrictions Animals,Deed
Ownership Kenneth Curtis
Acceptable Financing 1031 Exchange, Cash, Conventional
Listing Terms 1031 Exchange, Cash, Conventional
Financing Conventional
Special Listing Condition Deed Restrictions
Read Less
Want to know what your home might be worth? Contact us for a FREE valuation!

Our team is ready to help you sell your home for the highest possible price ASAP

©2025 North Texas Real Estate Information Systems.
Bought with Lorena Locke • Ebby Halliday Realtors





