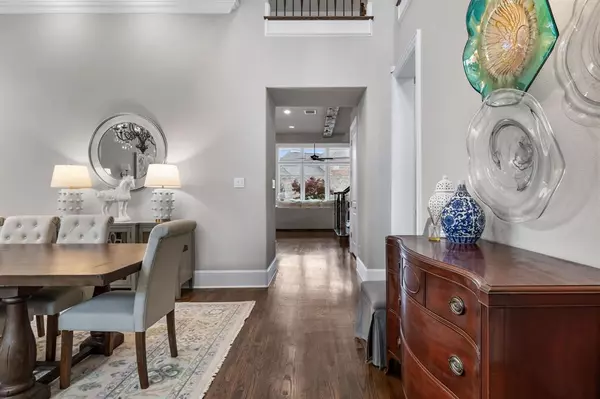$895,000
For more information regarding the value of a property, please contact us for a free consultation.
9130 Cochran Bluff Lane Dallas, TX 75220
4 Beds
5 Baths
3,428 SqFt
Key Details
Property Type Single Family Home
Sub Type Single Family Residence
Listing Status Sold
Purchase Type For Sale
Square Footage 3,428 sqft
Price per Sqft $261
Subdivision Enclave At Bluffview
MLS Listing ID 20586511
Sold Date 05/03/24
Style Traditional
Bedrooms 4
Full Baths 4
Half Baths 1
HOA Fees $100
HOA Y/N Mandatory
Year Built 2018
Lot Size 5,924 Sqft
Acres 0.136
Property Description
Nestled in the gated Enclave of Bluffview and built by sought-after Sharif Munir Custom Homes, this is one that will wow you at every turn. Soaring ceilings, quality finishes, 3 living areas, 2 dining areas, 4.5 baths, and 4 spacious bedrooms round out this highly functional floor plan. A clear attention to detail can be found throughout. Kitchen is equipped with large eat-in island, walk-in pantry, SS appliances, and reclaimed wood beams that carry into the great room. Great room is centered around a fireplace with illuminated built-in bookshelves on each side. The owners suite is conveniently located on the first floor and boasts a tray ceiling, marble bath, and a generously sized walk-in-closet that has direct access to laundry room. Upstairs are three bedrooms and three bathrooms along with a game room. Covered patio overlooks the backyard and is perfect for morning coffee or evening grilling. Low maintenance living does not get better than this!!
Location
State TX
County Dallas
Community Gated, Perimeter Fencing
Direction See GPS
Rooms
Dining Room 2
Interior
Interior Features Cable TV Available, Decorative Lighting, Double Vanity, Eat-in Kitchen, Flat Screen Wiring, High Speed Internet Available, Kitchen Island, Vaulted Ceiling(s), Walk-In Closet(s)
Heating Central, Natural Gas
Cooling Ceiling Fan(s), Central Air, Electric
Flooring Carpet, Hardwood, Marble
Fireplaces Number 1
Fireplaces Type Brick, Gas Logs, Gas Starter, Masonry, Wood Burning
Appliance Built-in Refrigerator, Dishwasher, Disposal, Gas Cooktop, Microwave, Convection Oven, Plumbed For Gas in Kitchen, Tankless Water Heater, Vented Exhaust Fan
Heat Source Central, Natural Gas
Laundry Electric Dryer Hookup, Utility Room, Full Size W/D Area
Exterior
Exterior Feature Covered Patio/Porch
Garage Spaces 2.0
Fence Brick, Wood
Community Features Gated, Perimeter Fencing
Utilities Available City Sewer, City Water, Concrete, Curbs, Individual Gas Meter, Individual Water Meter, Private Road, Sidewalk, Underground Utilities
Roof Type Composition,Metal
Total Parking Spaces 2
Garage Yes
Building
Lot Description Corner Lot, Few Trees, Landscaped, Sprinkler System, Subdivision
Story Two
Foundation Slab
Level or Stories Two
Structure Type Brick,Rock/Stone
Schools
Elementary Schools Polk
Middle Schools Medrano
High Schools Jefferson
School District Dallas Isd
Others
Ownership See DCAD
Financing Cash
Read Less
Want to know what your home might be worth? Contact us for a FREE valuation!

Our team is ready to help you sell your home for the highest possible price ASAP

©2025 North Texas Real Estate Information Systems.
Bought with Susan Kassen • Keller Williams Central





