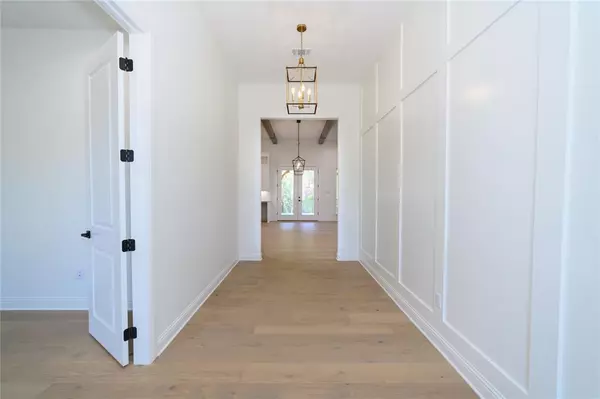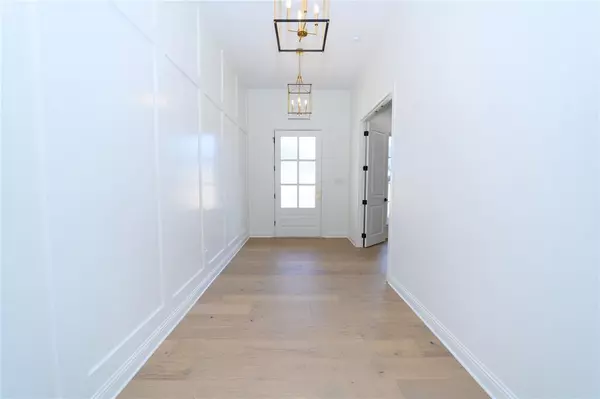$799,000
For more information regarding the value of a property, please contact us for a free consultation.
3908 Legend Trail Granbury, TX 76049
3 Beds
3 Baths
3,378 SqFt
Key Details
Property Type Single Family Home
Sub Type Single Family Residence
Listing Status Sold
Purchase Type For Sale
Square Footage 3,378 sqft
Price per Sqft $236
Subdivision De Cordova Ranch Ph 5-B
MLS Listing ID 20395849
Sold Date 05/10/24
Style Modern Farmhouse
Bedrooms 3
Full Baths 2
Half Baths 1
HOA Fees $83/qua
HOA Y/N Mandatory
Year Built 2023
Annual Tax Amount $998
Lot Size 0.502 Acres
Acres 0.502
Property Description
Modern Farmhouse New Construction in highly sought after gated community of DeCordova Ranch in Granbury. Located on private .5 acre homesite with a wooded greenbelt as your own backyard. This home has a great open floorplan that includes 3 bedrooms, 2.5 half baths and 3 car garage. It has an extra-large outdoor patio area so you can entertain your family and friends and enjoy your outdoor living. Beautiful accent walls in entry and study as you enter the house takes you into the large open concept family room and kitchen. Walk-in pantry, KitchenAid appliances and beautiful Quartzite countertops makes this kitchen a chef's dream. Plenty of storage throughout the house including a large bonus room.
Location
State TX
County Hood
Community Gated, Park, Playground
Direction Starting at the front gates to the community, enter gate code #1988, then begin on De Cordova Ranch Road, turn left at first stop sign and continue towards the back of the neighborhood. Turn right on Legend Trail and house will be the second lot on the left.
Rooms
Dining Room 1
Interior
Interior Features Built-in Features, Built-in Wine Cooler, Cable TV Available, Cathedral Ceiling(s), Chandelier, Decorative Lighting, Double Vanity, Eat-in Kitchen, Flat Screen Wiring, High Speed Internet Available, Kitchen Island, Natural Woodwork, Open Floorplan, Pantry, Smart Home System, Vaulted Ceiling(s), Walk-In Closet(s), Wired for Data
Heating Electric, Fireplace(s), Heat Pump
Cooling Ceiling Fan(s), Central Air, Electric
Flooring Carpet, Hardwood
Fireplaces Number 1
Fireplaces Type Gas, Gas Logs, Heatilator, Living Room
Equipment Fuel Tank(s), Irrigation Equipment
Appliance Commercial Grade Range, Commercial Grade Vent, Dishwasher, Disposal, Gas Cooktop, Microwave, Double Oven, Vented Exhaust Fan
Heat Source Electric, Fireplace(s), Heat Pump
Laundry Electric Dryer Hookup, Utility Room, Full Size W/D Area, Washer Hookup
Exterior
Exterior Feature Covered Patio/Porch, Gas Grill, Lighting
Garage Spaces 3.0
Community Features Gated, Park, Playground
Utilities Available Asphalt, City Sewer, City Water, Concrete, Electricity Connected, Individual Water Meter, MUD Sewer, MUD Water, Propane
Roof Type Composition,Metal,Mixed
Total Parking Spaces 3
Garage Yes
Building
Lot Description Acreage, Adjacent to Greenbelt, Cleared, Greenbelt, Landscaped, Lrg. Backyard Grass, Cedar, Oak, Sloped, Sprinkler System, Subdivision
Story Two
Foundation Slab
Level or Stories Two
Structure Type Board & Batten Siding,Rock/Stone
Schools
Elementary Schools Acton
Middle Schools Acton
High Schools Granbury
School District Granbury Isd
Others
Restrictions Agricultural,Animals,Architectural,Building,Deed,Easement(s),No Divide,No Livestock
Ownership PC Custom Builders
Acceptable Financing Cash, Conventional
Listing Terms Cash, Conventional
Financing Other
Special Listing Condition Deed Restrictions
Read Less
Want to know what your home might be worth? Contact us for a FREE valuation!

Our team is ready to help you sell your home for the highest possible price ASAP

©2025 North Texas Real Estate Information Systems.
Bought with Karen Emery • City Real Estate





